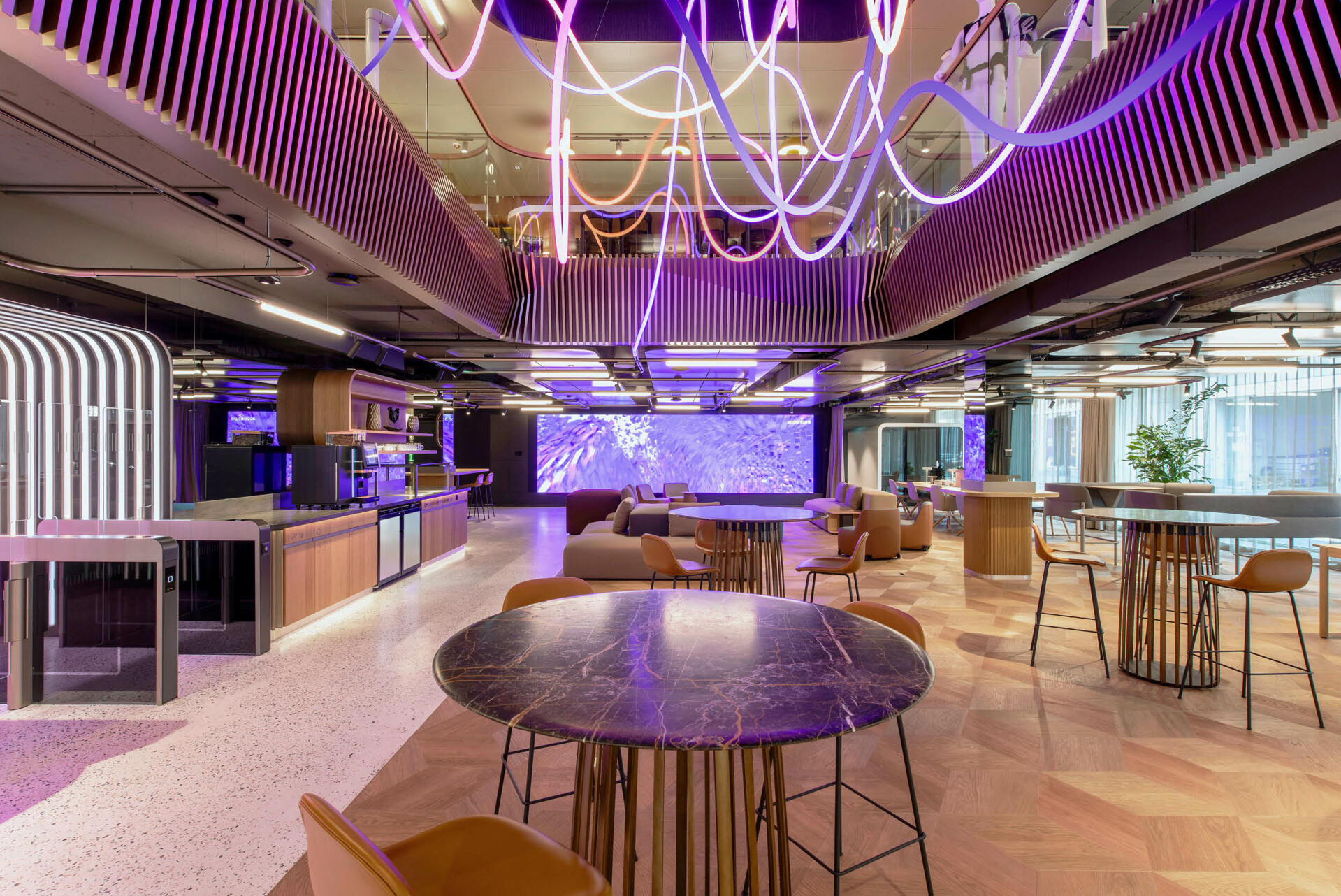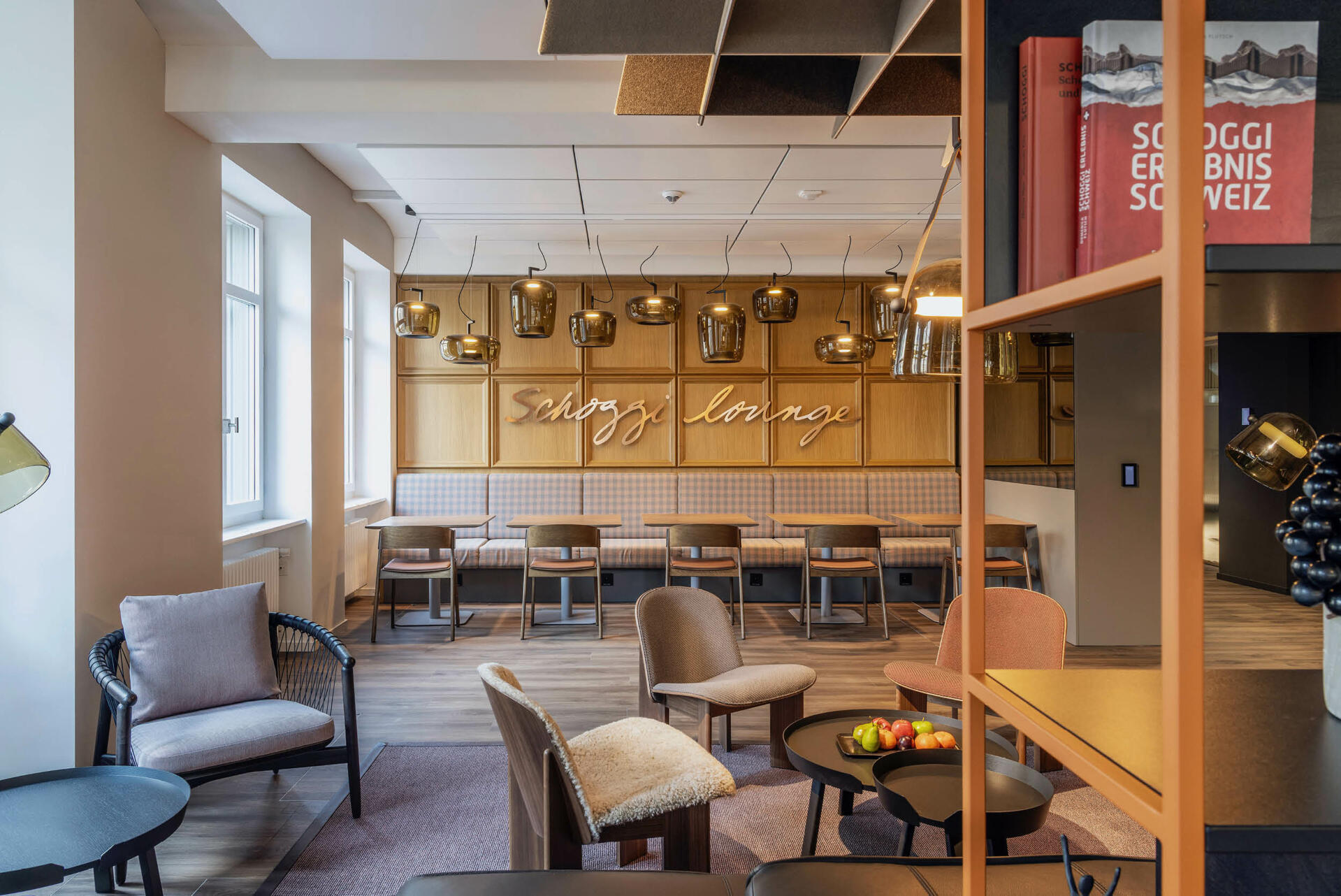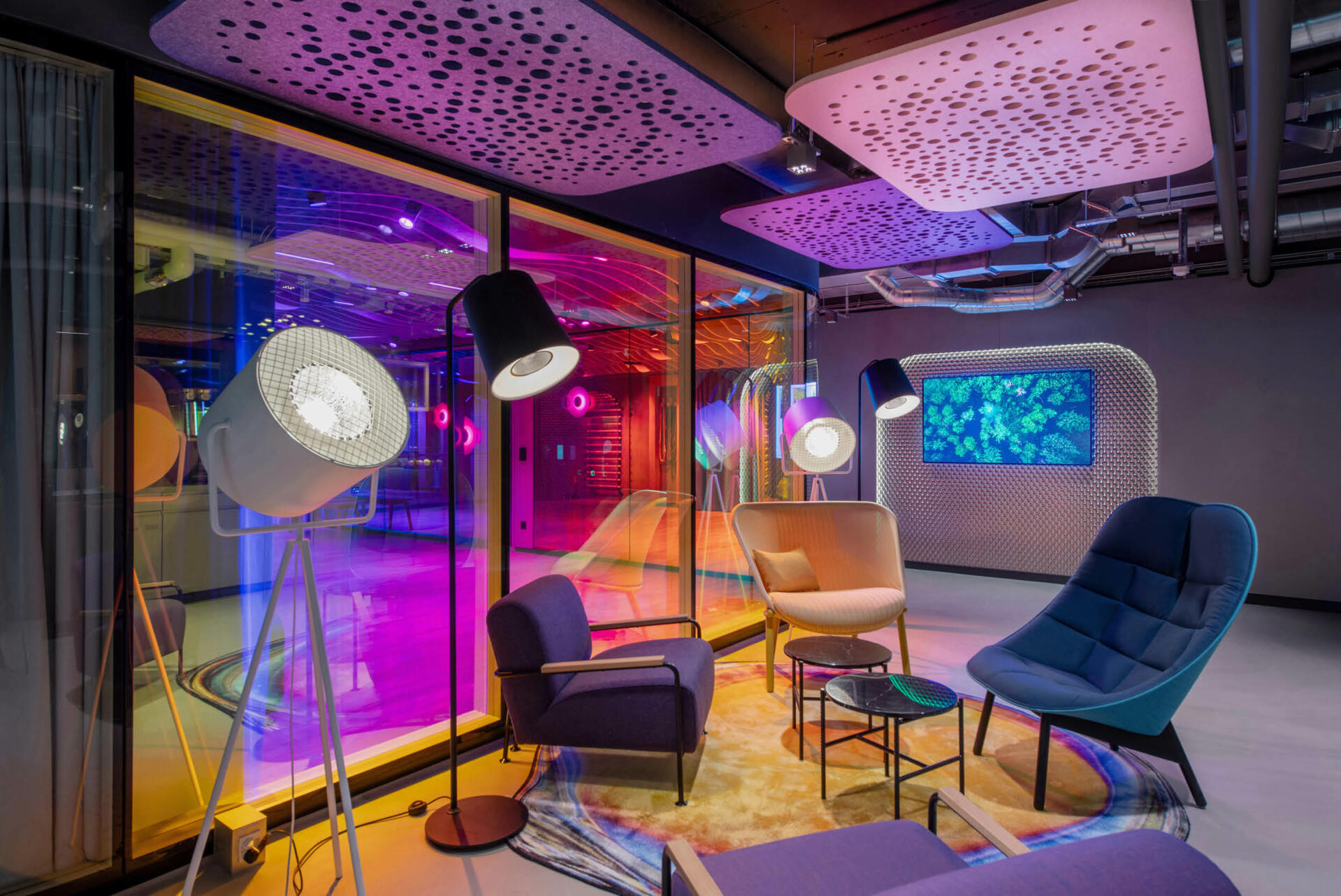Evolution Design completes Accenture City Campus in Zurich
We are really excited to share the completion of a project close to our hearts: the Accenture City Campus in Zurich. A project that blends tradition with modernity through respectful spatial transformation, intricate design, and sustainability.
The Spengler House
The newly completed Accenture office in Zurich is deeply rooted in the rich history of the buildings it occupies. On Sihlstrasse, the former Scala theatre, then Spengler fashion department store, and then an Interdiscount, brings a long history of performing art and fashion. Art, culture, and curved forms define the interior’s identity, setting the more ‘extroverted’ Sihlstrasse office apart from the other office on Pelikanstrasse.
As early on as the reception area, a striking light installation forms a sculptural centrepiece that imbues the space with creativity and motion. This sense of energy and fluidity is echoed across the entire floor, designed as a versatile space for reception, work, and events.
The Felsenhof
Just a short walk away, the Felsenhof building on Pelikanstrasse offers a contrasting atmosphere. Originally designed as an office building, it presents a more structured, calm, and nearly introverted character. Here, we were inspired by Swiss innovation and industry – clean lines, precise shapes, and focused colour accents. Much like Swiss watchmaking — renowned for its precision — every space within the campus is designed for optimal user experience, while being aesthetically refined in every detail.
Designed for Every Workstyle
Across both buildings, every workspace is designed to support different workstyles – whether it’s a big brainstorming room, a flexible workshop island among shared desks, a coffee point that doubles as a workspace, or a plant-filled quiet room for focused work. Complementing the workspaces are two delis, two home kitchens, and multiple snack stations offering fresh and healthy in-house dining options.
The Power of Physical Collaboration
Accenture announced plans for a new office right in the middle of the pandemic — a time when many thought the office was ‘dead’ and that flexible work was the only way forward. But Accenture always believed in the power of collaboration and innovation – both of which happen best when people come together in a space that sparks creativity.
Together, we've created an inspiring work environment that blends our client's global identity with local cultural context. It is an office that fosters innovation and collaboration, and creates a genuine sense of community.




