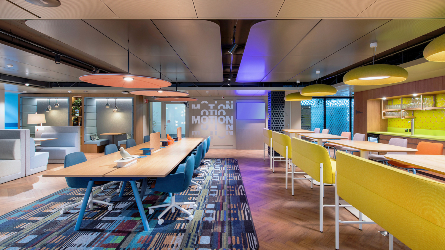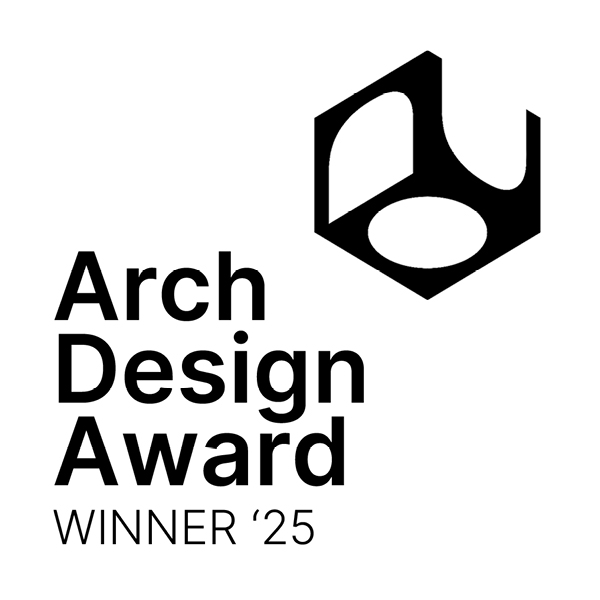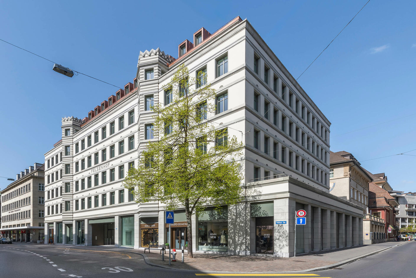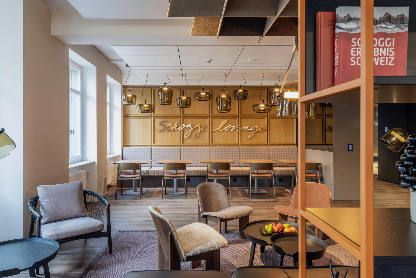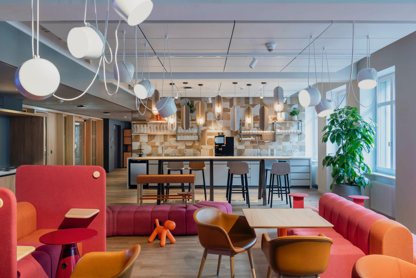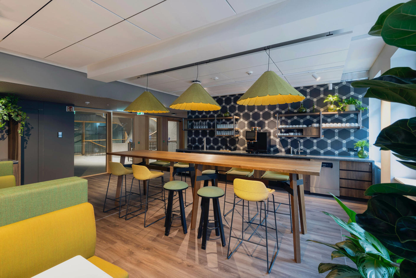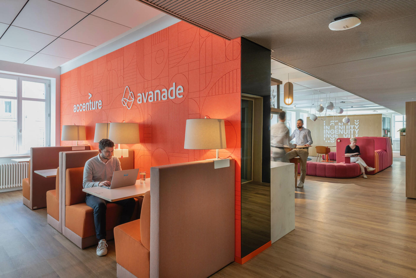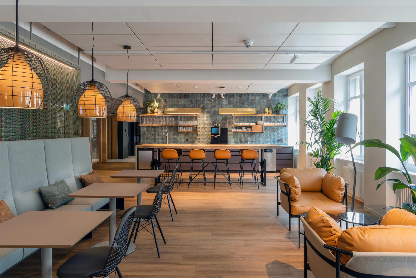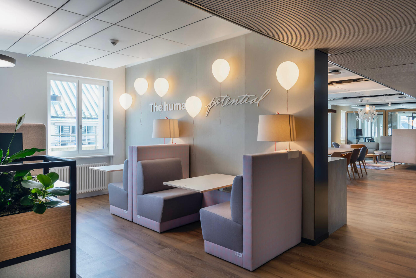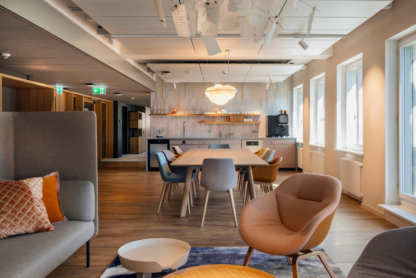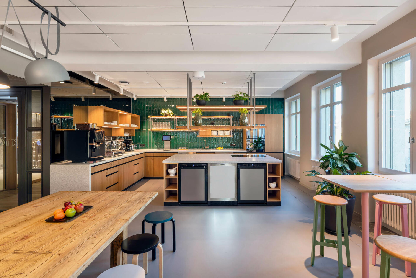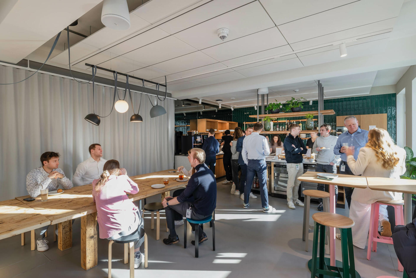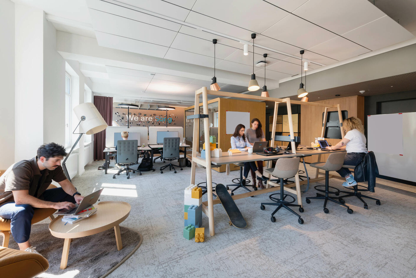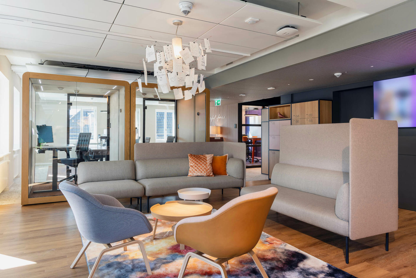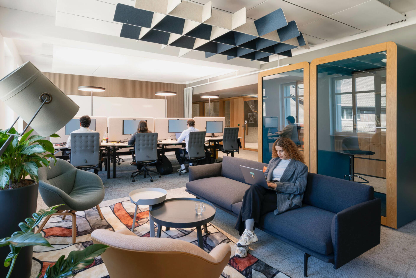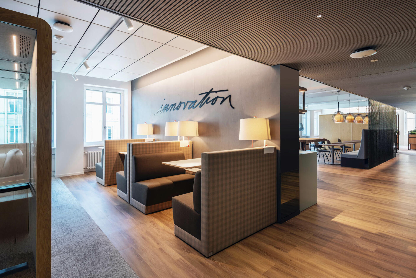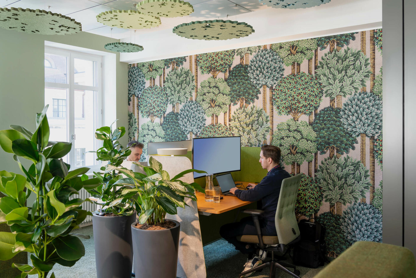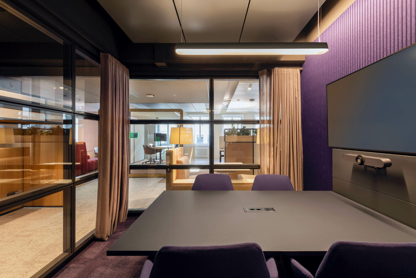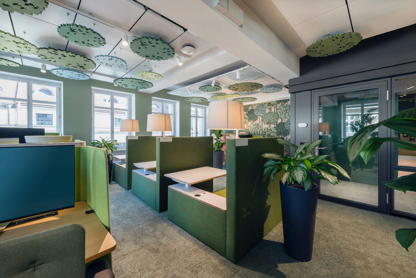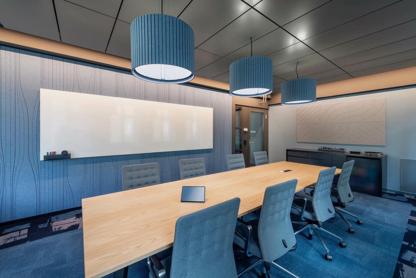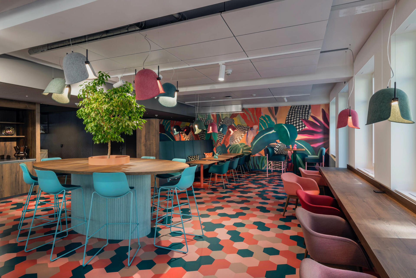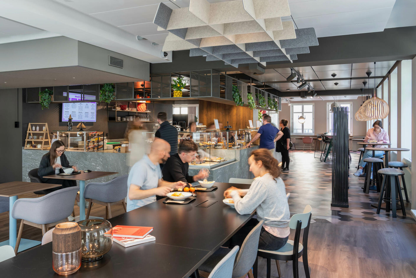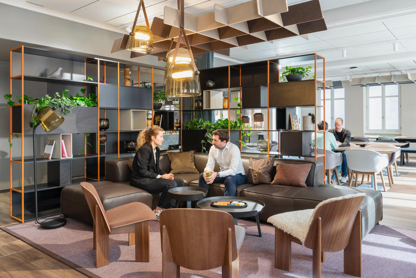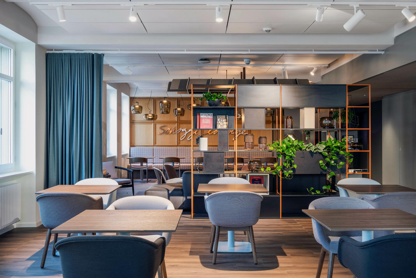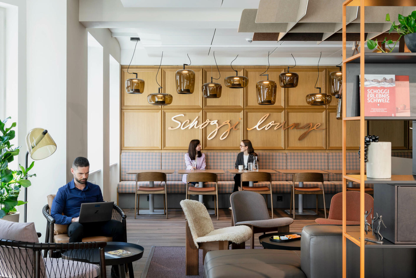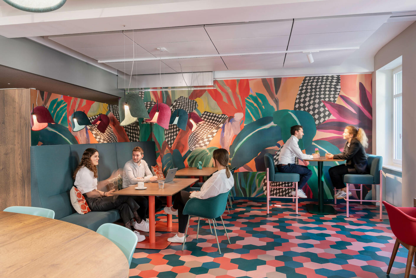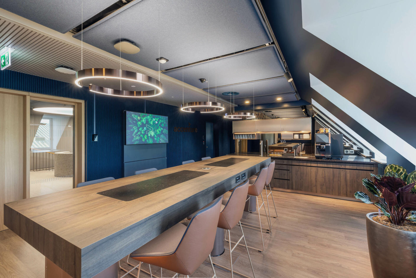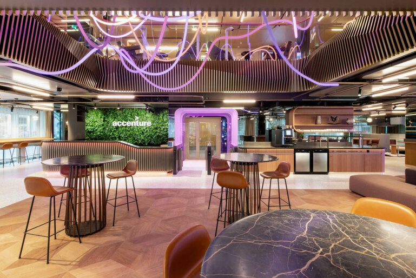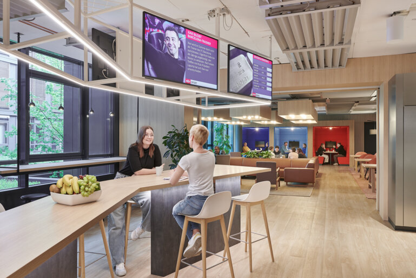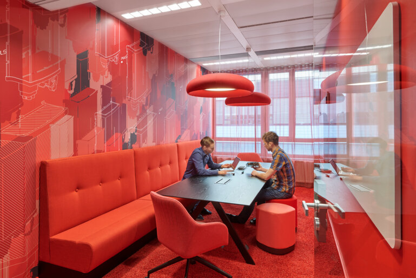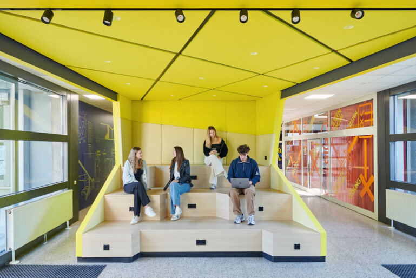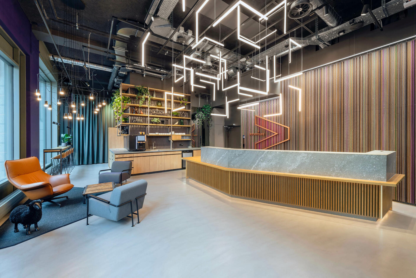
Accenture Campus Zurich – Office Two
A captivating campus in the heart of Zurich.
Located in the historic Felsenhof building, Accenture’s Pelikanstrasse office – one of two campus locations – strikes with its architectural clarity, clean lines, and serene ambiance.
The Felsenhof
The newly completed Accenture offices are deeply inspired by the rich history of the buildings they occupy. The Felsenhof building, once home to a prominent Swiss industrialist family, was designed by architect Hermann Weideli as an office and commercial building in 1927.
Its distinctive clean lines, rhythmic window arrangement, and subtle façade give it a structured, almost introverted presence, setting it apart from the more open and dynamic Sihlstrasse office. This restrained architectural language continues inside, where a consistent use of angular forms, precise lines, and earthy tones creates a calm, refined workspace.
-
Location
Pelikanstrasse 6/8
Zurich, 8001
-
Client
Accenture Switzerland
-
Net floor area
9.200 m2
-
Project completed03.2025
-
Sustainability
SNBS Platinum
-
Awards




Functionality and Refined Aesthetics
The building’s historical connection to industrialist Caspar Escher, along with its distinct aesthetic, served as the foundation for its interior theme: science, innovation, and invention.
Much like Swiss watchmaking – renowned for its precision and pursuit of perfection – every space within the Accenture office is thoughtfully crafted, seamlessly blending warm and user-centred workplace design with functionality and technology.
Workspaces That Inspire and Empower
The Pelikanstrasse office is designed as an engaging journey, divided into zones for focused work, collaboration, meetings, and regeneration. Spacious bench-style workstations alternate with standard desks; lively coffee points create opportunities for refreshing breaks and informal conversations; and dynamic islands within the work areas foster creative exchange and brainstorming.
The Pelikanstrasse office also features its own deli, offering fresh, seasonal meals. The space is thoughtfully designed with three distinct areas: a vibrant garden section full of colour, the cosy Schoggi lounge, and a charming outdoor terrace for alfresco dining. At the centre of it all is the deli’s heart – a beautifully crafted counter made from San Bernardino stone, reflecting local materials and craftsmanship.
With Well-Being at Heart
Well-being is a central consideration in the design of the campus. The design thoughtfully accommodates neurodiverse requirements by optimising acoustics, colour schemes, and greenery, creating a more inclusive and comfortable environment.
Biophilic design principles are seamlessly integrated throughout the space, with carefully selected oxygen-generating plants and sensor technology that enable continuous climate adjustments based on real-time data.
Particular attention has also been given to sustainability, using locally sourced, certified, and recycled materials – such as Swiss sheep’s wool and 48,700 PET bottles that were repurposed to produce the acoustic elements.
In essence, the Accenture campus in Zurich brings together heritage and innovation, offering thoughtfully designed spaces that honour the past while supporting the diverse, evolving needs of today’s workplace.
