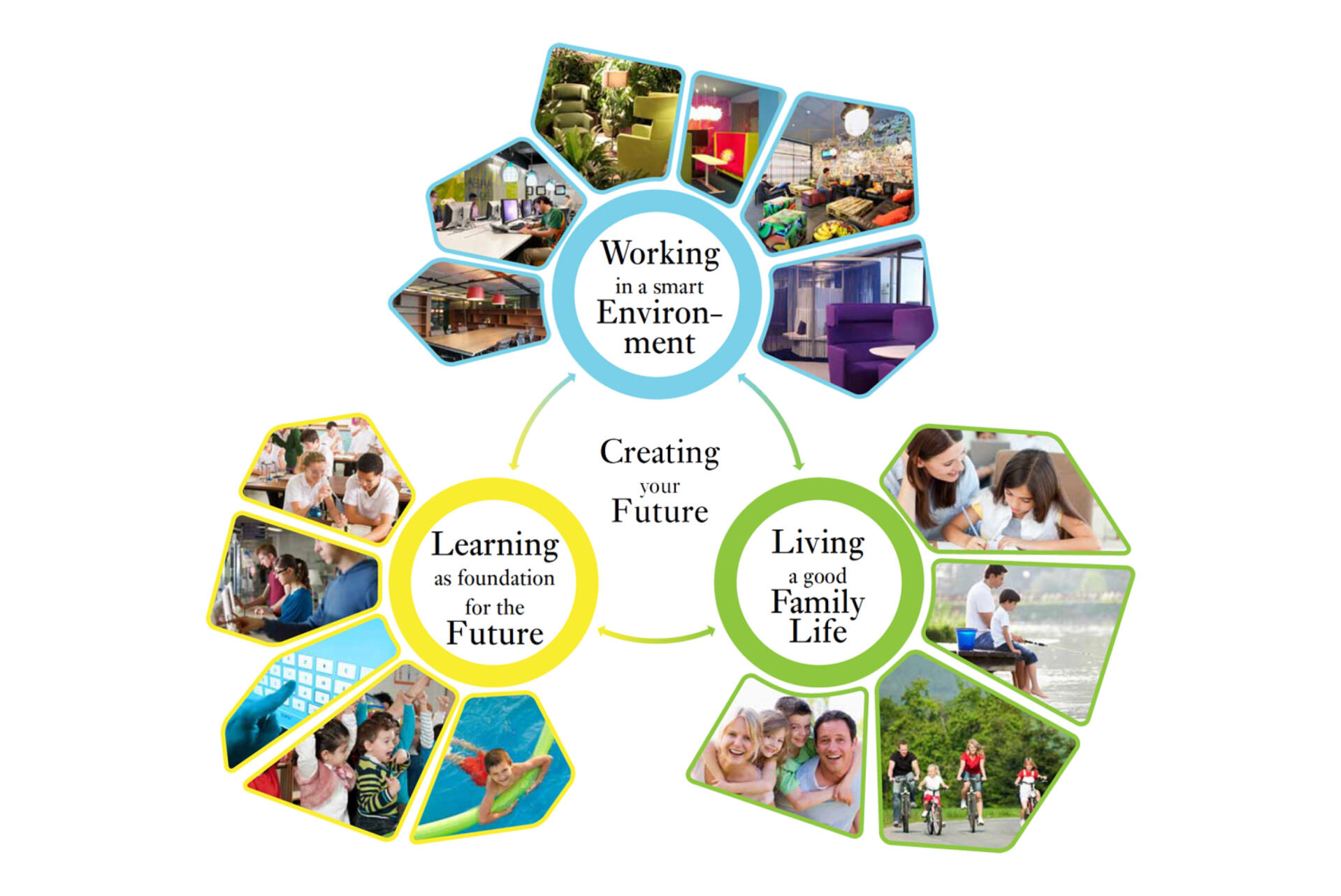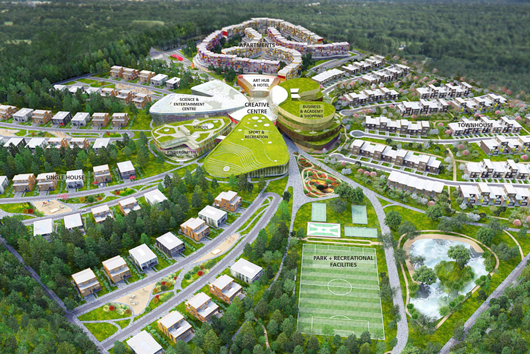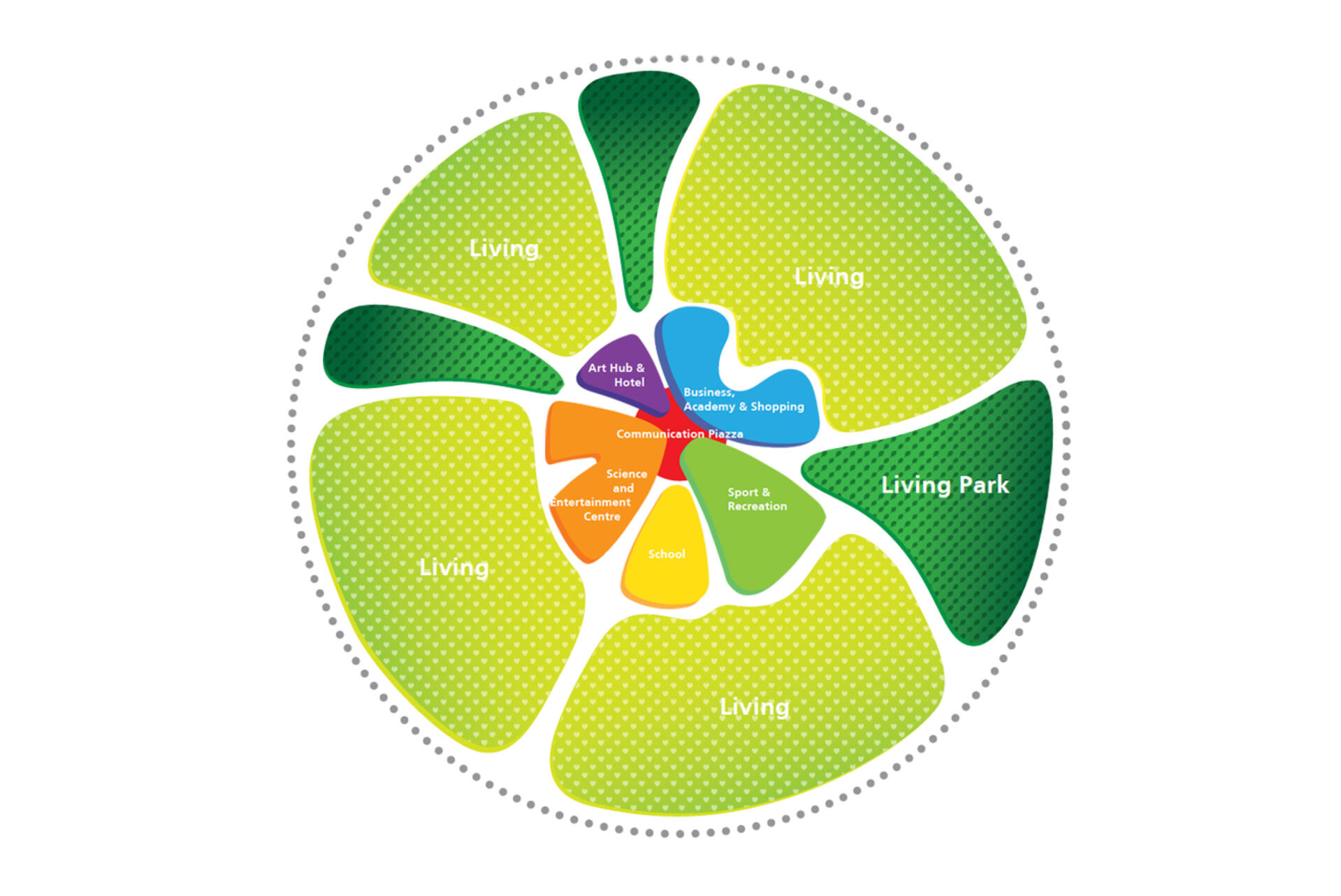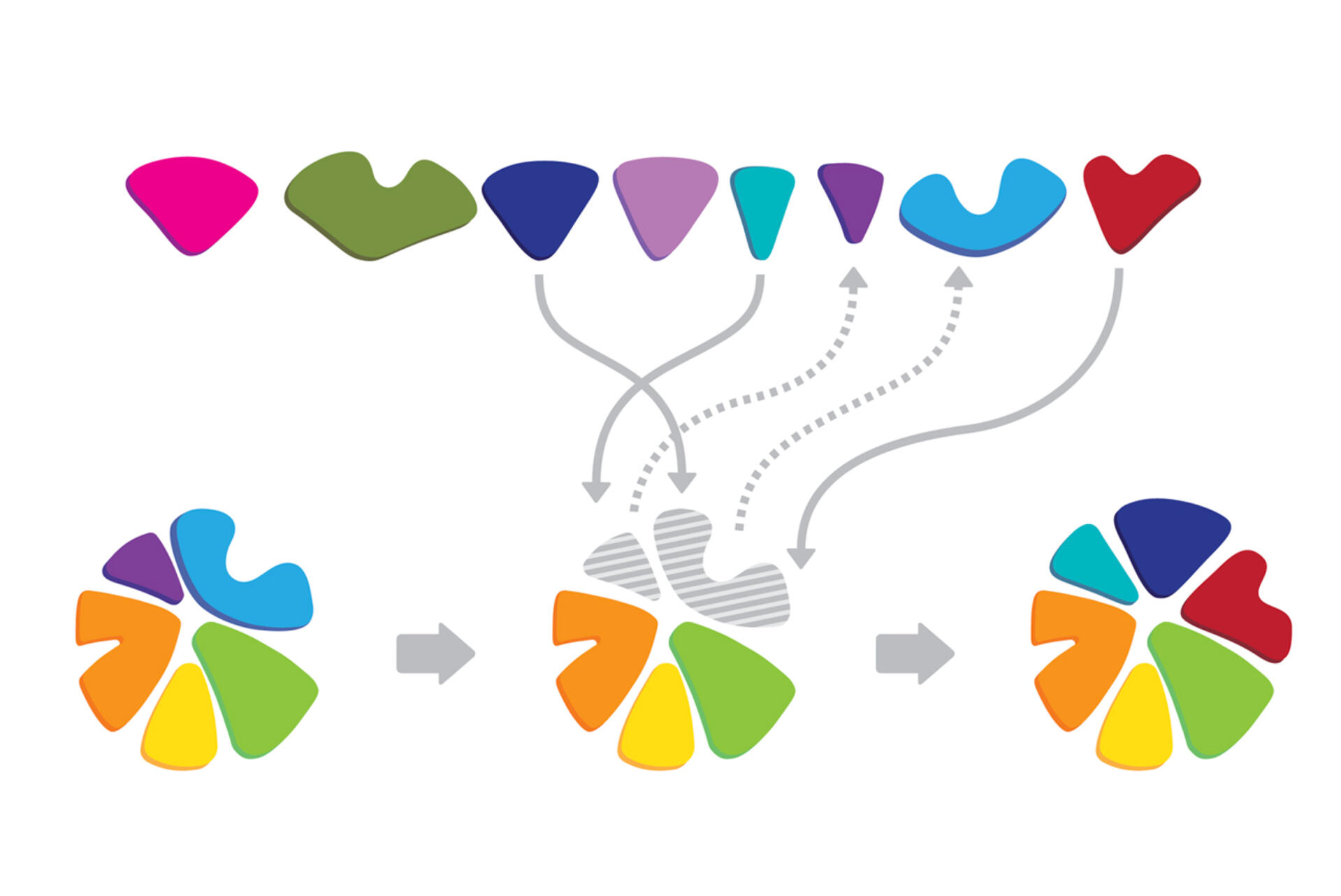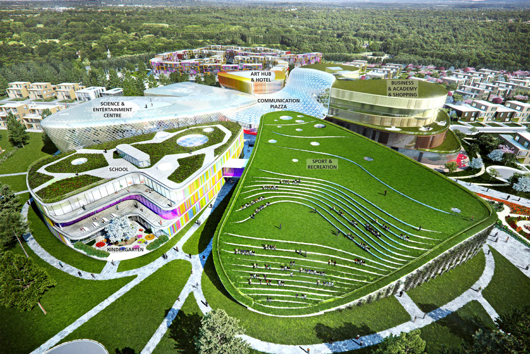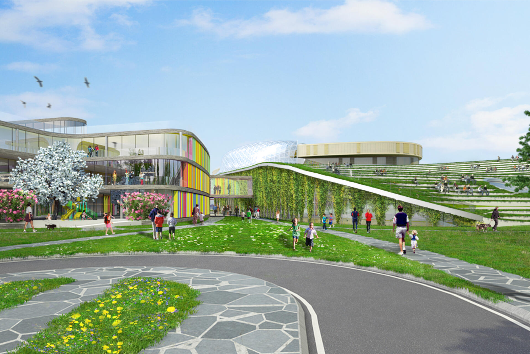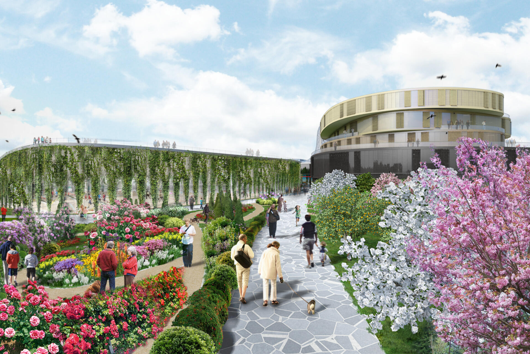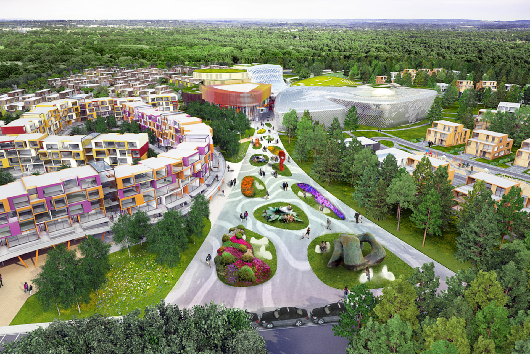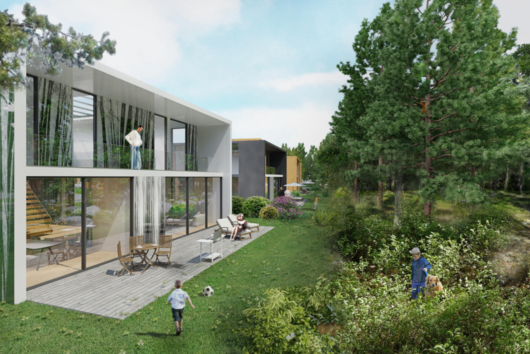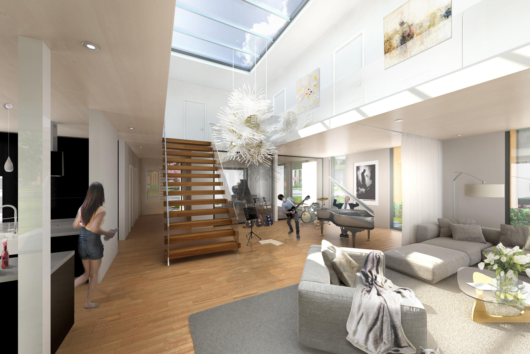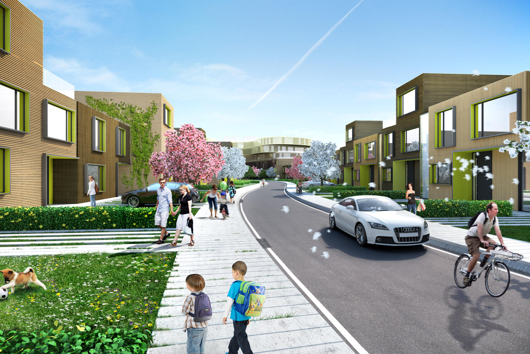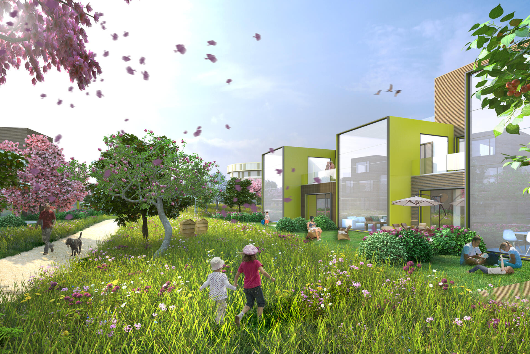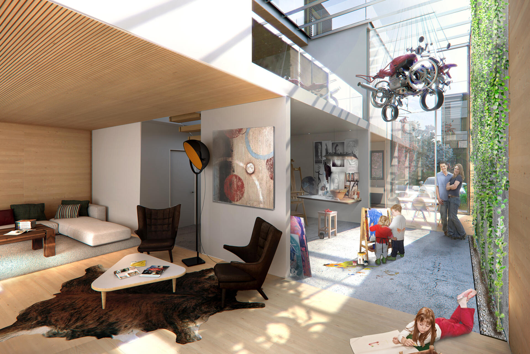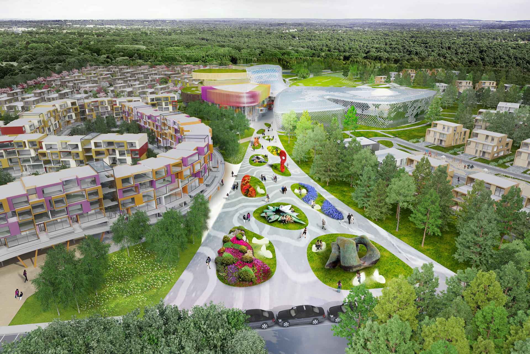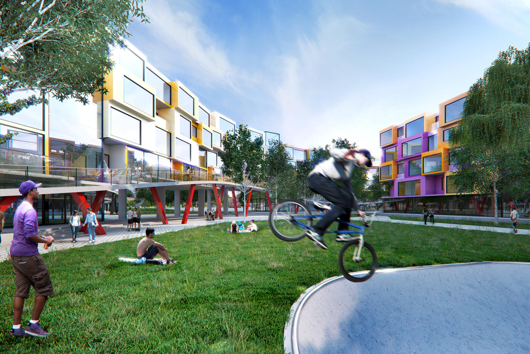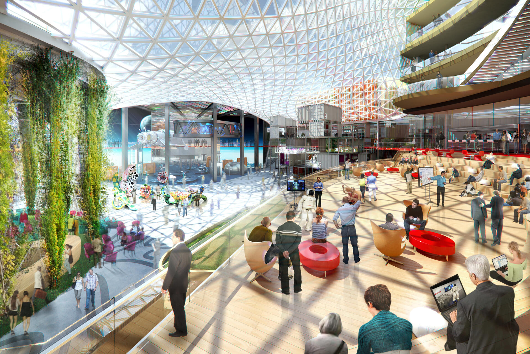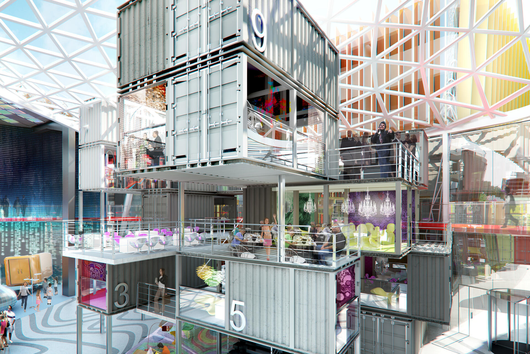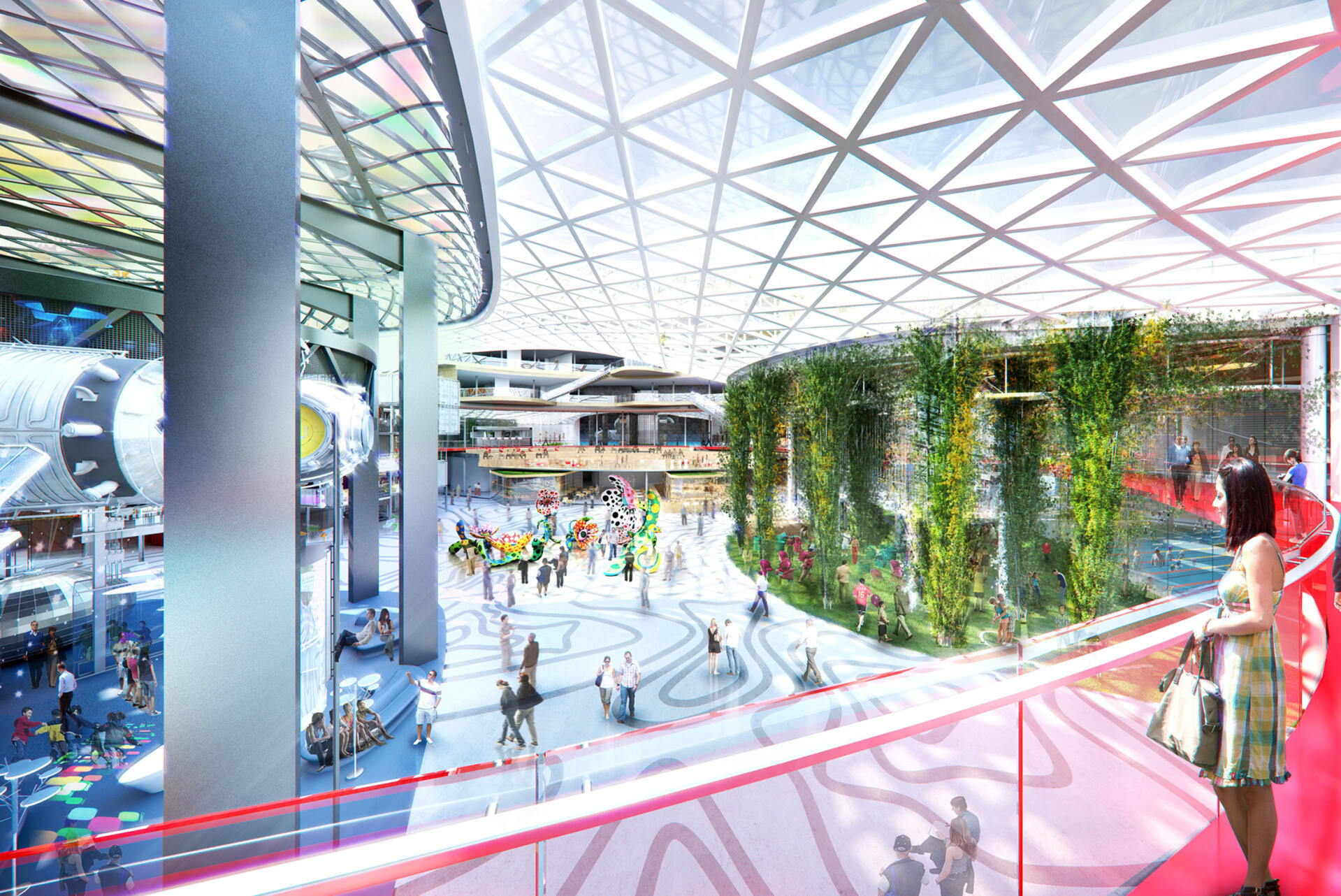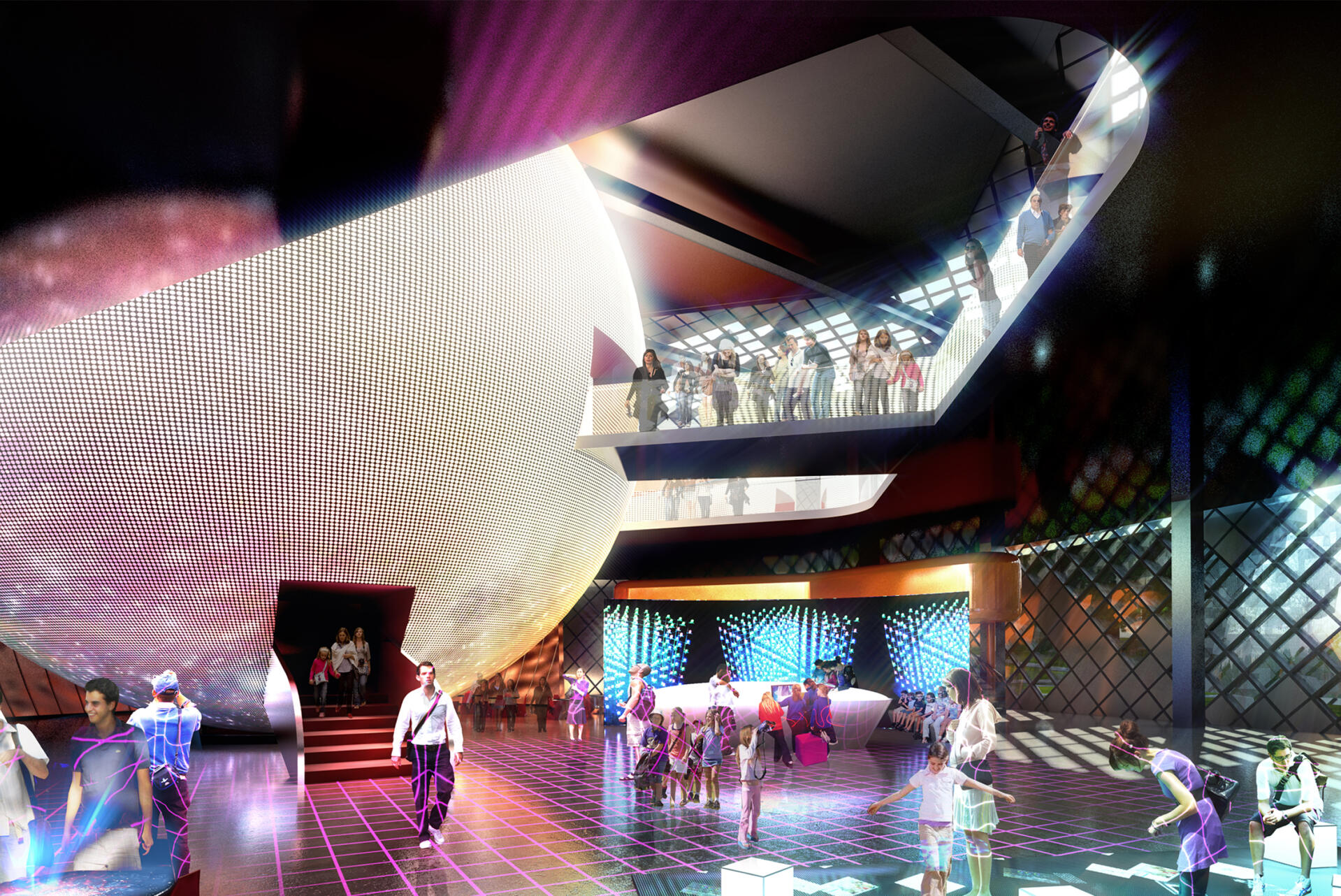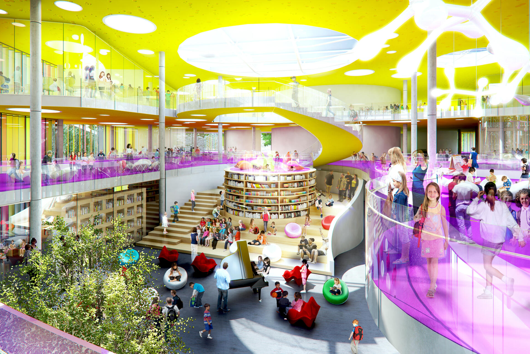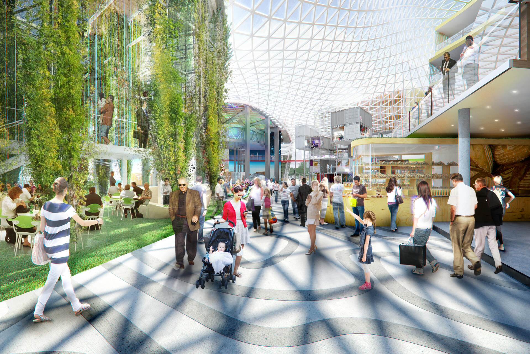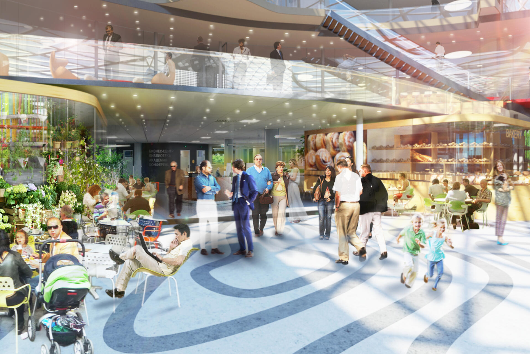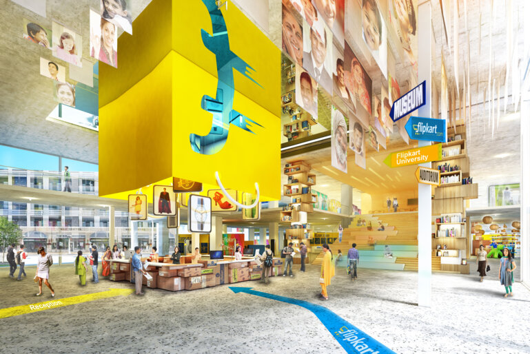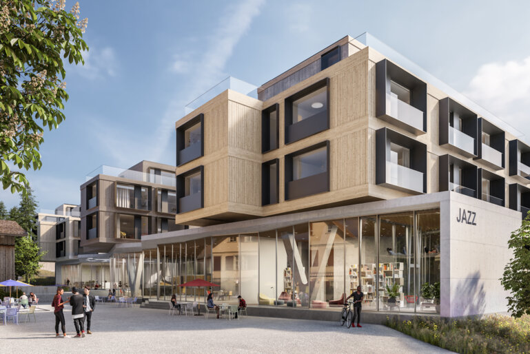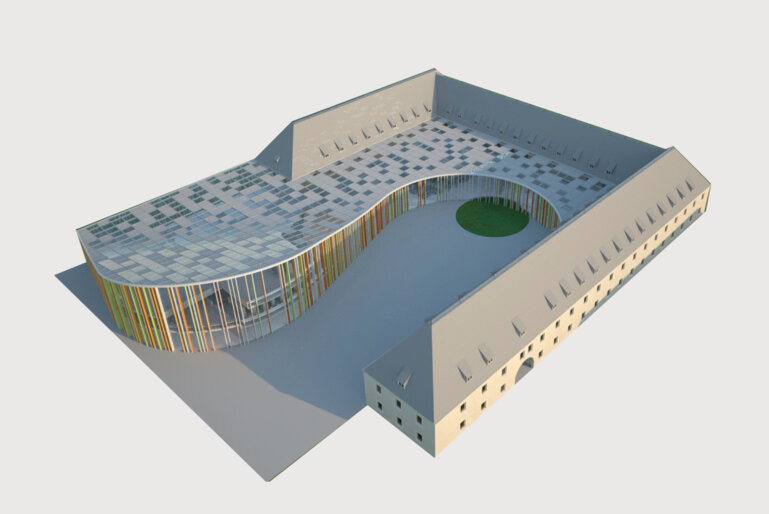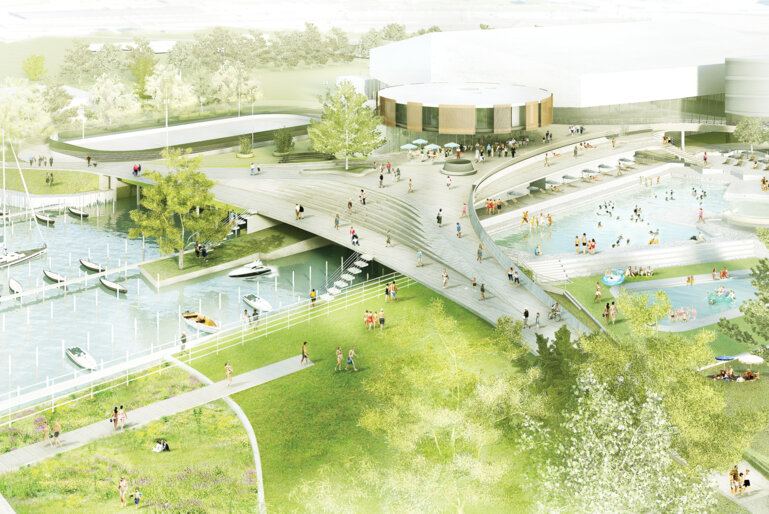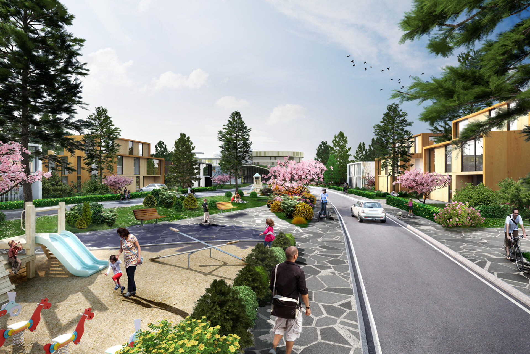
Sferiq Town
A new kind of urban settlement.
Sferiq Town is a development project for a new social environment that offers an innovative and incredibly stimulating urban infrastructure ranging from educational and recreational facilities, high-quality housing, innovative work environments to entertainment opportunities.
HARMONIOUS AND FLOURISHING COMMUNITY
The project was initiated by Sferiq Group, a Russian investment company, and unlike other housing development schemes, this project is an unprecedented attempt to dissuade creative people from leaving the country by providing them with a flexible and inspiring environment to realise their potential in business innovation and scientific research from the comfort of their own neighbourhood. Yet, Sferiq Town is a location-independent development project that can be easily expanded and adapted to other countries.
The technology used in creating this new social environment enables any physical space to accommodate innovation and creativity. The town’s design is based on the concept of “enabling spaces”, a user- and innovation-centred design process that helps to identify and understand the resident’s basic needs, vision, values, as well as social, cognitive, emotional and technological aspects. The concept of enabling spaces was developed under the direction of the LivingCore, leading European specialists in the fields of sociology, psychology, linguistics, cultural studies and other humanitarian disciplines.
-
Location
Location-independent
roll-out project
-
Client
Sferiq Group
-
Net floor area
64.000 m2
-
Building plot
310’000 m2
INTERDISCIPLINARY INTEGRATION OF FUNCTIONS
The master plan of the Sferiq complex comprises several modules:
- Residential zones with different kinds of real estate
- Developed entertainment infrastructure
- A creativity and innovation centre
- A training and education infrastructure (kindergarten, school, business academy)
- A science entertainment park
- An art hub and hotel
- Smart work spaces
All of these building modules are based on Plug and Play principles. By changing the position, dimension and functions of the Sferiq Town’s modules, the creative settlement can easily be adjusted and adapted to different local requirements.
QUIET, GREEN LIVING
The residential areas of the settlement comprise 50 single, freestanding houses, 100 townhouses and 160 apartments. The architectural concept of the single houses and town houses is based on a composition of simple volumes. Each home has its own garden and access to a communal playground shared with neighbouring residents. Set in quiet residential zones with private access, these houses form an attractive localized community and are a haven for family life.
THE CREATIVE CENTRE
The town is designed to include an exciting infrastructure for indoor and outdoor activities, with the Creative Centre being the heart of the town and its primary attraction. Each of the centre’s buildings – from the academic buildings, the science and entertainment centre to the art bub and workspaces – has its own identity portrayed in a unique architectural form and design.
In the centre of the scheme is the main socialising zone – the Forum or the communication square which acts as a connecting interface, creating a buzz and a vibrant atmosphere at the intersection of all these exciting functions.
A THRIVING AND STIMULATING ENVIRONMENT
Invented with the latest knowledge in science, technology and architecture, this creative settlement allows knowledge creation, innovation and creativity to abundantly thrive. Thus, it offers the perfect synergetic environment for start-ups, business ventures, investors, strategic advisers and artists, adaptable to different sites and communities, creating an exceptionally vibrant and interactive environment.

