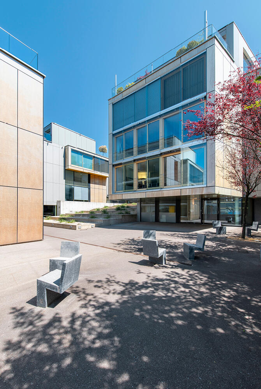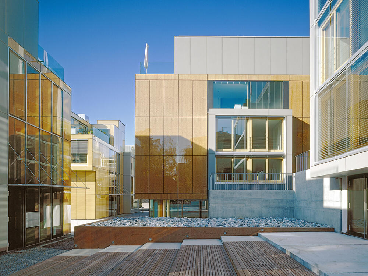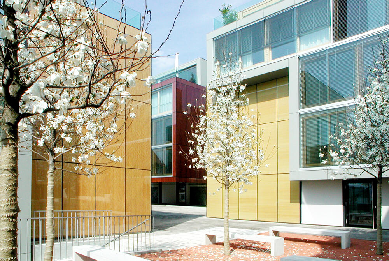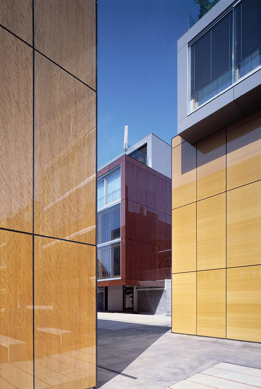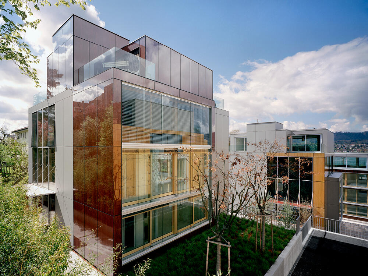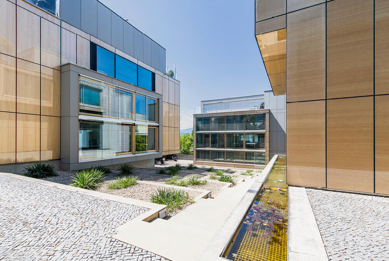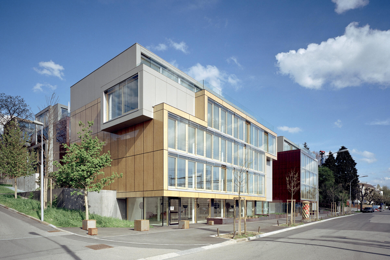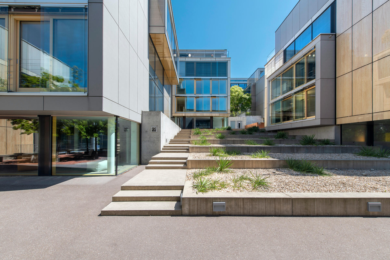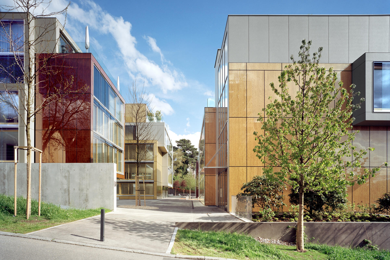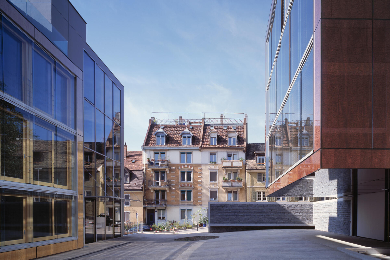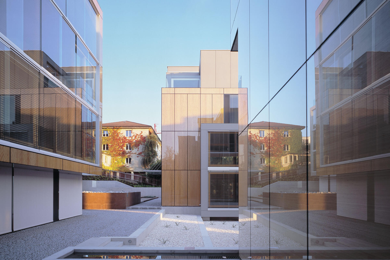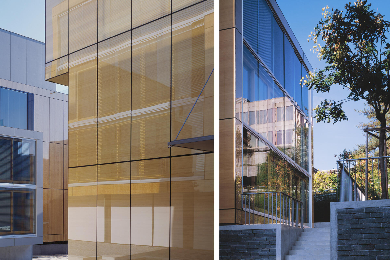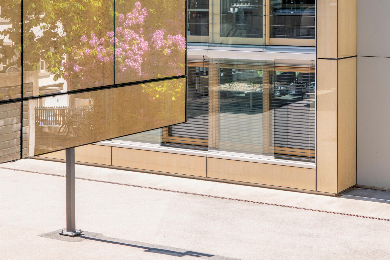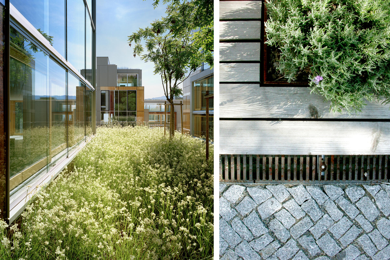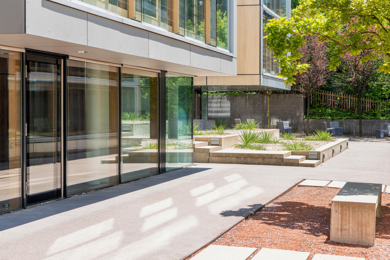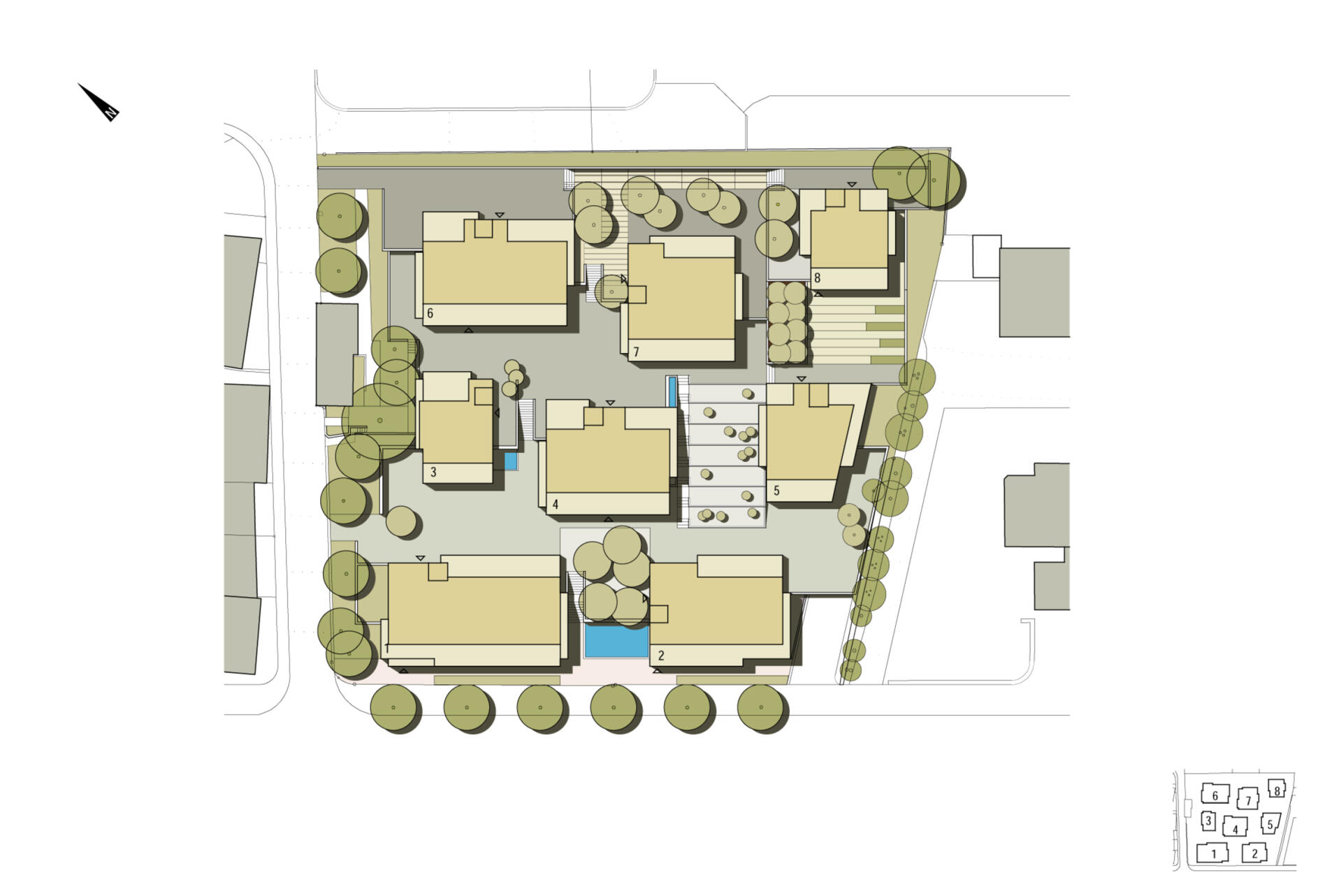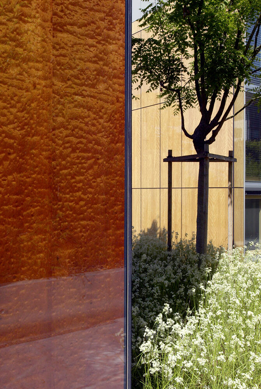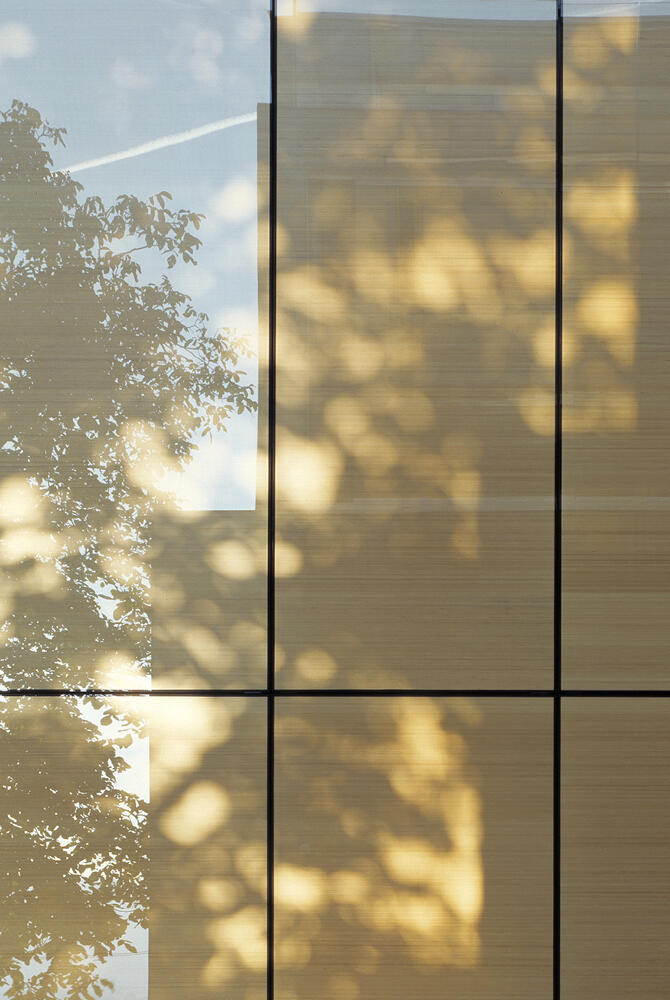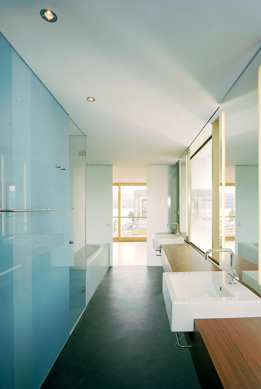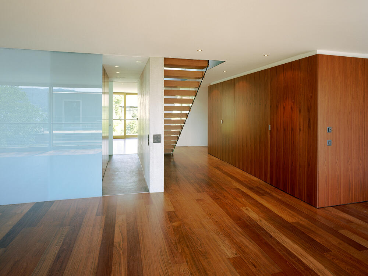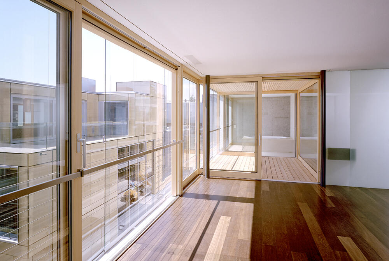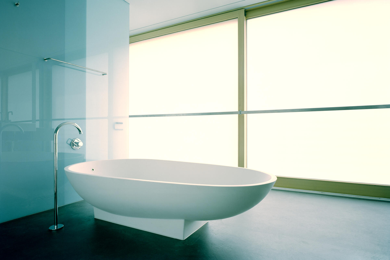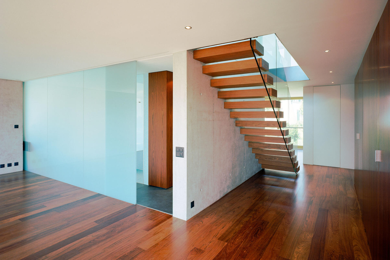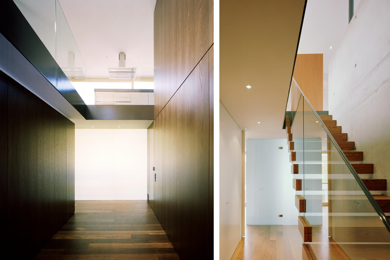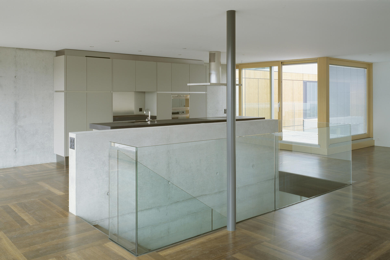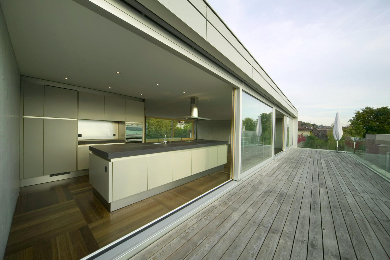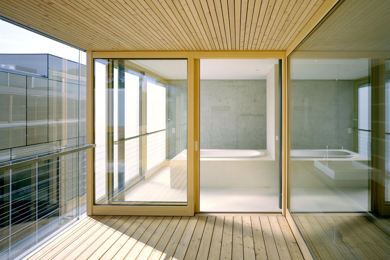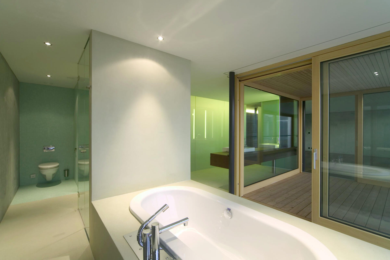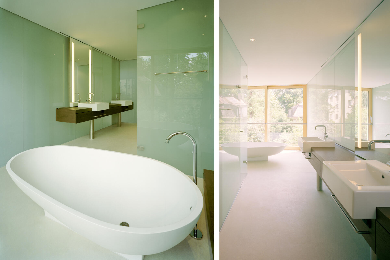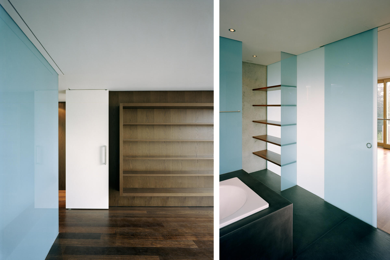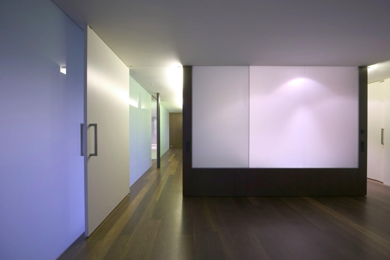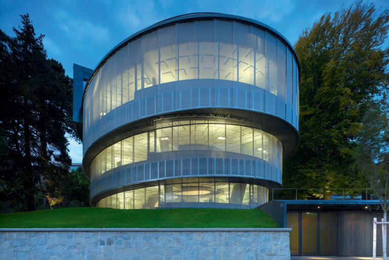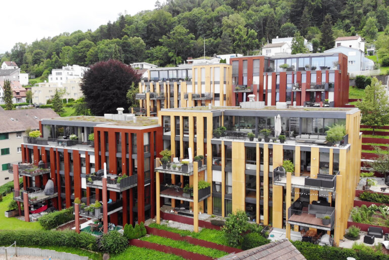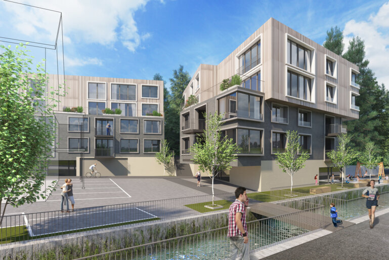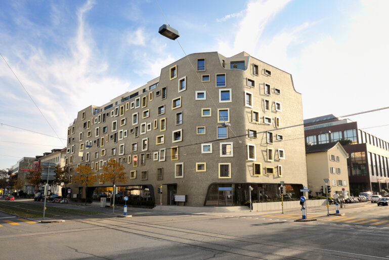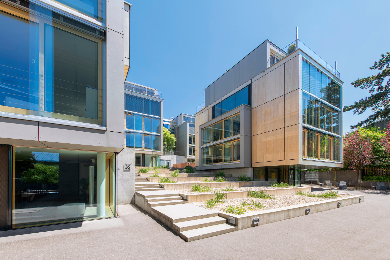
Seewuerfel
Seewürfel or Lake Cubes is a mixed-use development that consists of eight apartment and office buildings situated in Zurich’s Seefeld district.
The project regenerates a former industrial site into an attractive centre for working and living and integrates itself harmoniously into the existing historic fabric of the area.
CONCEPT
The concept of the project responds to the challenge of how to integrate a large-scale development into an existing cityscape consisting of a complex network of small-scale buildings.
All eight new buildings are designed to be different in shape and size, which enables them to make a natural connection with the existing scale of the historic and listed neighbouring buildings. Individually landscaped squares and external spaces create a variety of different environments to be used and enjoyed by Seewürfel occupants and their neighbours.
-
Location
Seefeldstrasse 277
Zurich, Switzerland
-
Client
Swiss Life
-
Net floor area
12.000 m2
-
Building volume
38.000 m3
-
Project started09.2002
-
Project completed09.2004
-
Sustainability
MINERGIE
INDIVIDUALITY
The exceptional quality of the project lies in the individual identity given to buildings by avoiding uniformity. This was achieved by creating buildings that were designed to be different in shape and size, while applying the same principles to details such as windows, cladding, entrances and staircases.
In addition to the grey fibre-cement cladding panels that are used on all buildings, three different types of wood-veneers are used on the building façades, all selected for their individual colour and grain which give each building its distinctive character.
The strong colour and texture of the timber-glass panels, together with the soft, moving reflections on the glass, create a pleasant ambience of lightness and warmth in the open squares between the buildings. The constant play of light and colour, together with the seasonal changes of trees and foliage of the landscaped squares, create an all-year-round inspiring environment for tenants, inhabitants and neighbours. The timber-glass panels also facilitate a subtle and harmonious connection with the neighbouring brick façades and timber-framed buildings.
INTERIORS
The lower three floors of each building contain office spaces and the upper two floors are used for maisonette apartments with stunning views across Lake Zurich and the mountains beyond. The architectural principles established by the building’s exterior flow from the outside to the inside, developing a holistic design concept. All apartments are individually arranged but follow the same design details. Flexible and independently usable space has been created around fixed volumes containing bathrooms and utility-rooms. The continuity of timber, glass and fair-faced concrete from the exterior to the interior enhances the play of colour, texture and light. Together with the high level of precise detailing and quality workmanship this creates a soothing and luxurious living environment.

