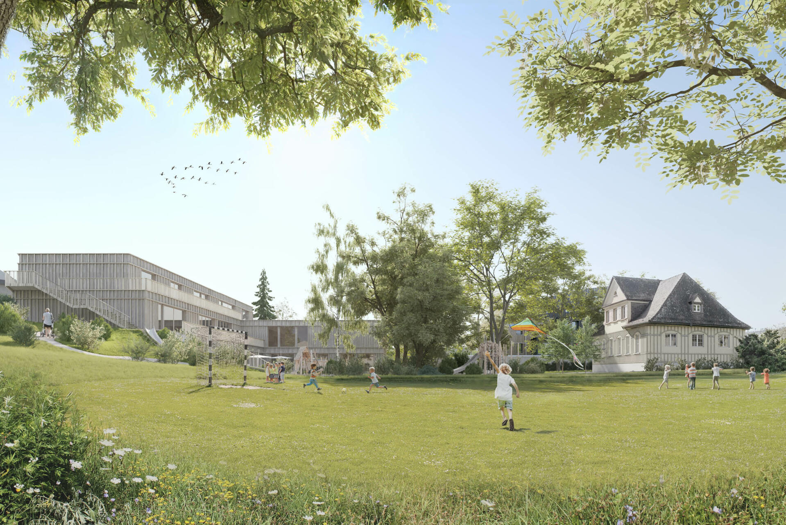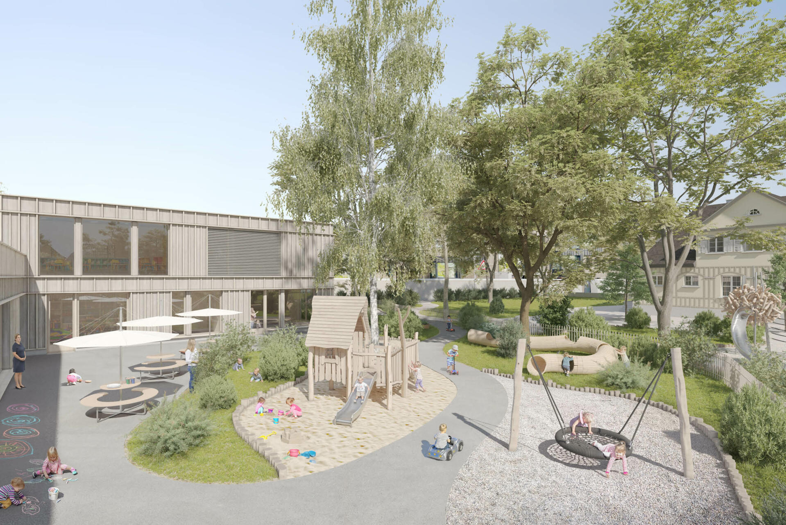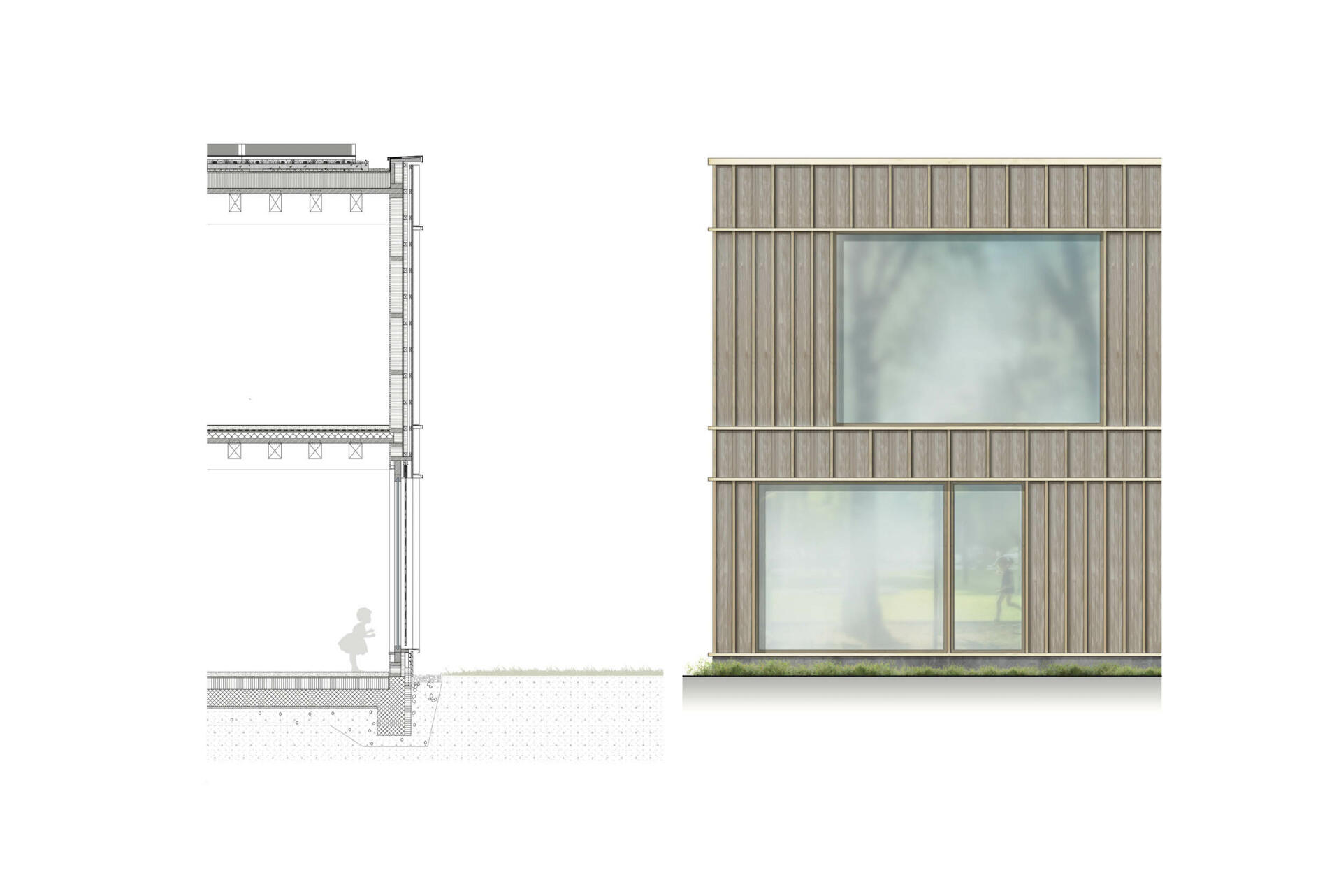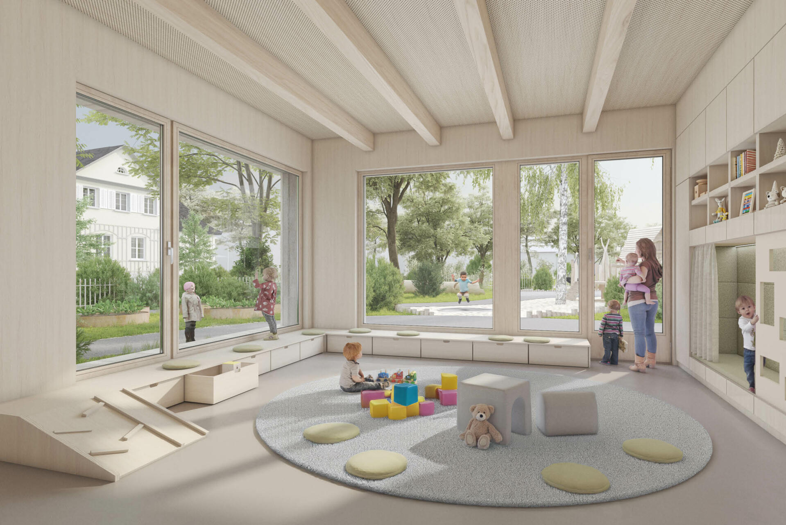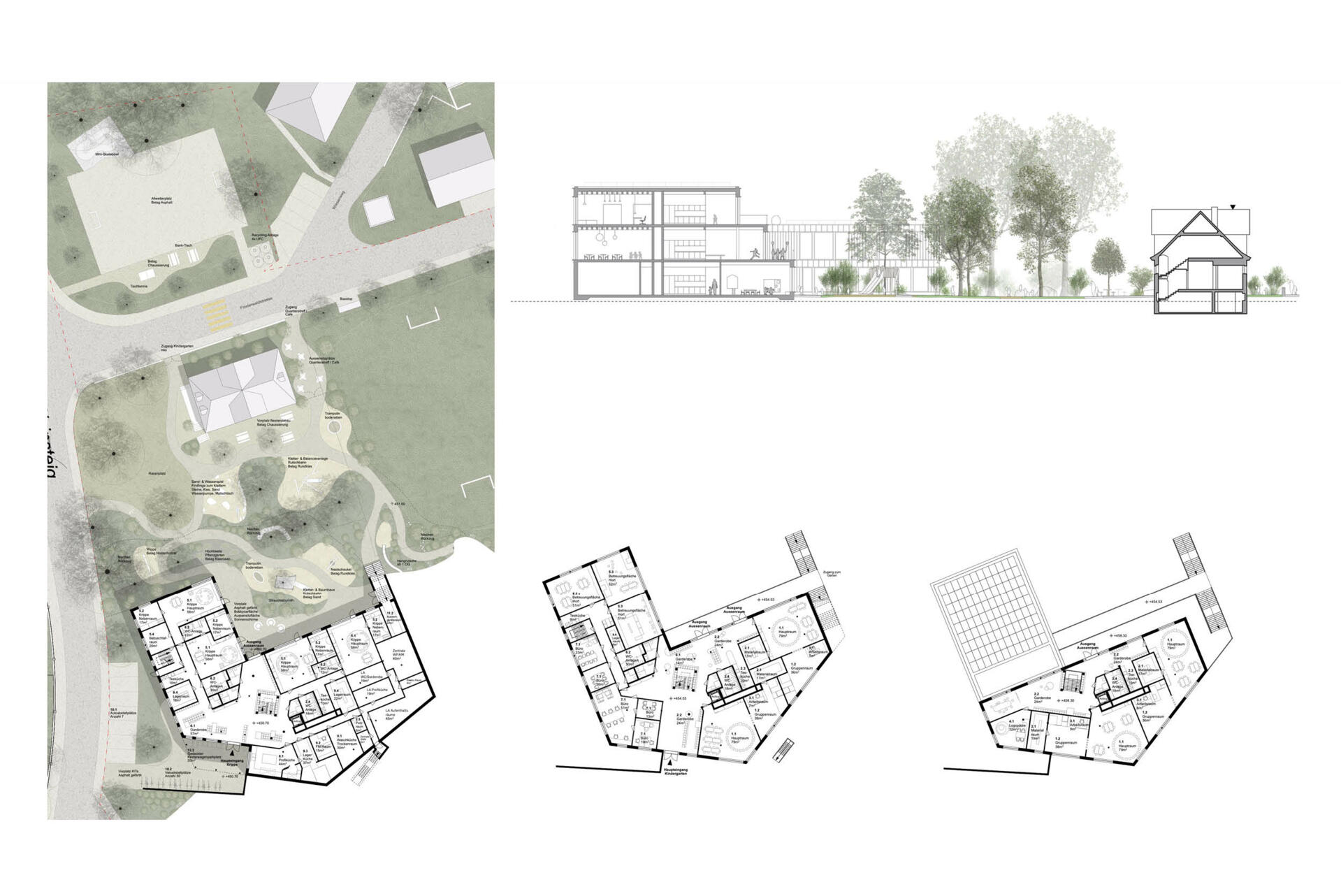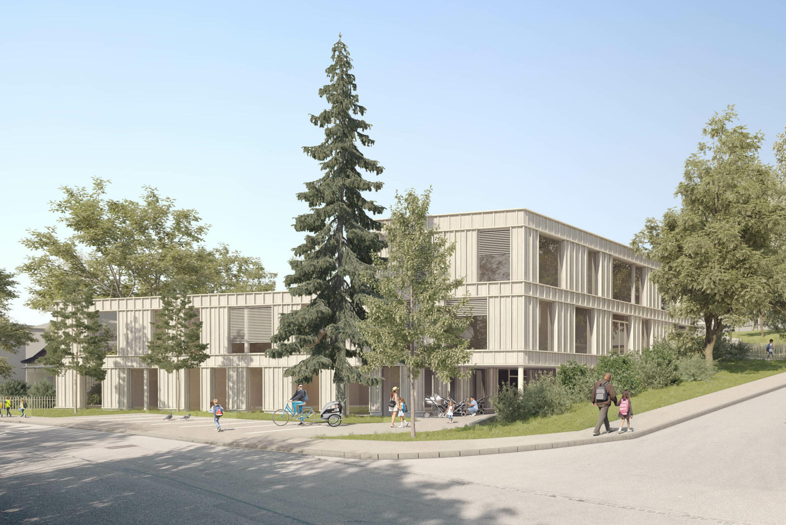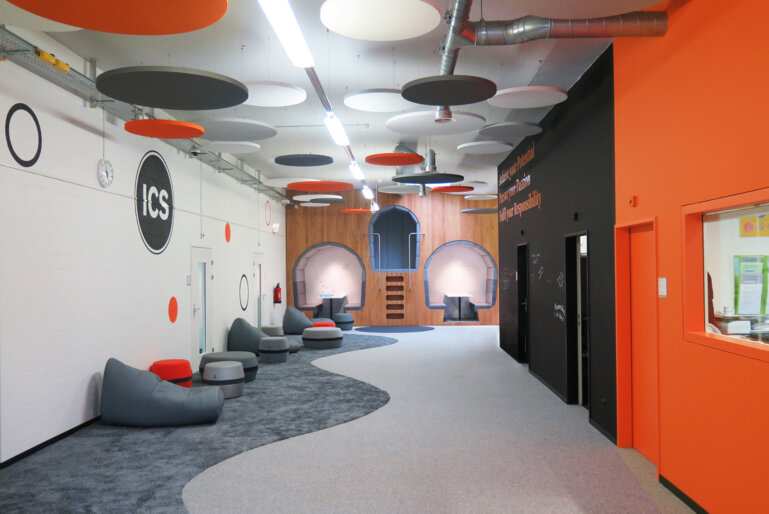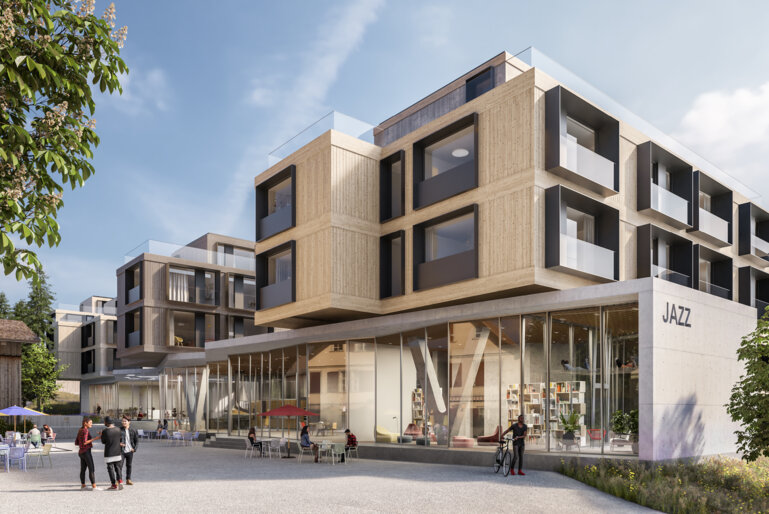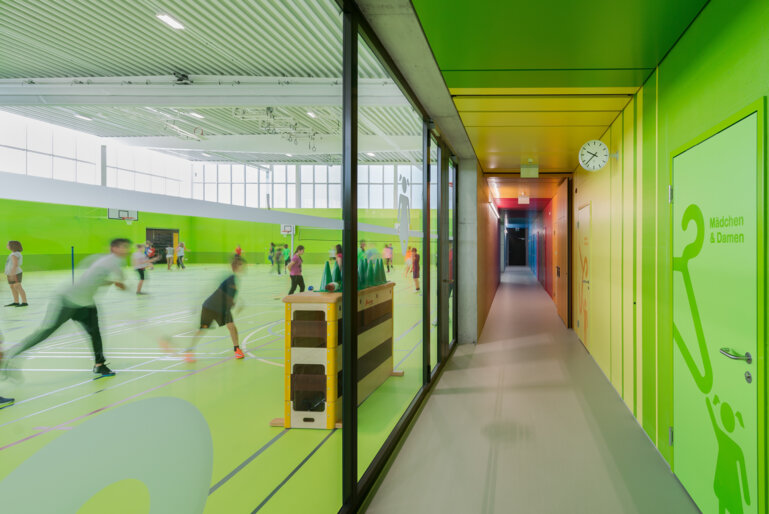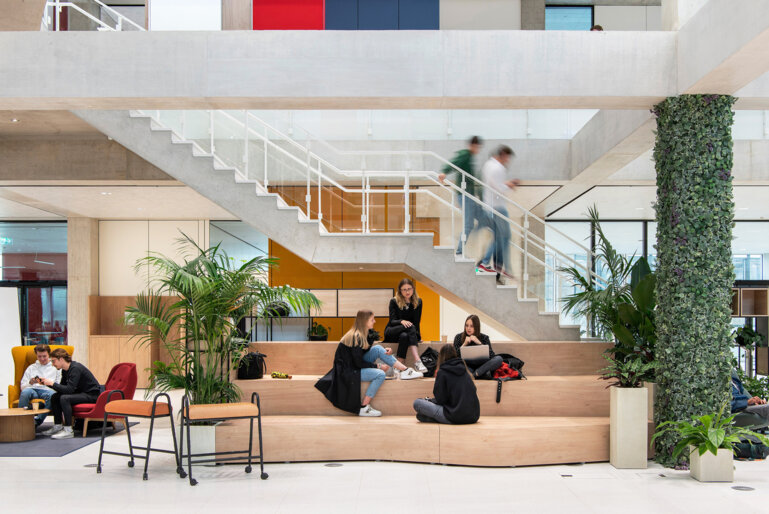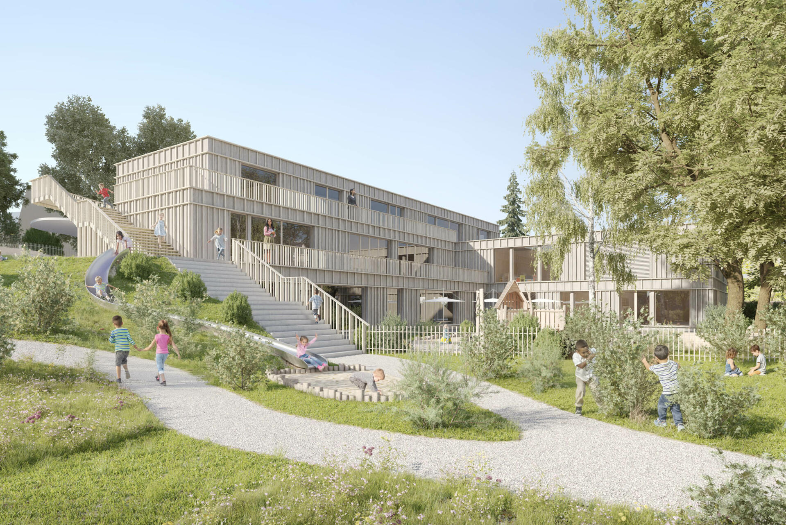
Magic garden
A nurturing children’s centre designed around a sheltered play garden.
Peaceful and engaging environment
Magic Garden is an architectural proposal for an extension of a children’s centre in Schaffhausen in Northern Switzerland. On the 3,800 square meter plot, we propose the construction of a new three-storey building that integrates all required functions into a single structure.
Thoughtfully positioned between the existing listed building, preserved trees, and a rolling slope, the new building complements the site’s natural landscape.
By positioning the building along two access streets, a sheltered play garden is created, enhancing the connection between indoor and outdoor spaces. The combination of the natural slope, large trees, new circular paths, and various play islands encourages children to explore, play, and enjoy the outdoors in a playful yet peaceful environment.
-
Location
Schaffhausen
Switzerland
-
Client
City of Schaffhausen
-
Net floor area
2.500 m2
-
Building plot
3.800 m2
Construction and Materials
The three-storey building seamlessly integrates the natural slope, incorporating it into the structure on one side while extending it with terraced levels on the other. All mechanical, electrical, and plumbing systems are discreetly concealed within the slope, ensuring they remain completely hidden from view. The building features a highly sustainable and efficient load-bearing timber structure that optimally adapts to the complex floor plan geometry. Vertical load transfer is achieved through supports and beams made of glued laminated timber. The interior spaces utilise a wooden ribbed ceiling system, while the corridor areas on the roof are supported by a bi-axial, point-supported cross-laminated timber ceiling. On the lower floors, concrete ceilings are employed in the corridor areas, also serving as retaining structures for the stepped floor plan.
The wooden façade is designed to honour the architectural language of the listed structure while seamlessly blending with the new design. Ornamental details from the historic building are echoed and reinterpreted, with prefabricated panels mirroring its proportions and colour palette. A greying finish on the panels enhances the original ornamentation, establishing a harmonious link between old and new.
Inside, carefully selected materials provide a foundation for comfort, warmth, and security.
Organisational Concept
The 2,500 square meters of interior space are shaped by the building’s form. The ground floor accommodates children under 4, while the upper two floors are dedicated to 4–6-year-olds, offering a variety of play and learning spaces for both the kindergarten and after-school care. Offices on the first floor are strategically placed to provide staff with convenient access to both the crèche and day-care centre. The existing listed building holds significant potential as a vibrant community asset. Transforming it into a neighbourhood meeting place or café not only preserves its historical value but also enriches its role as a social hub, providing a welcoming space for local residents to gather and connect.

