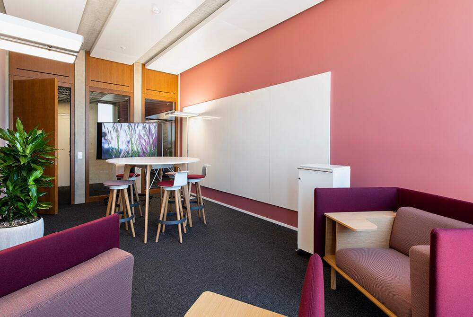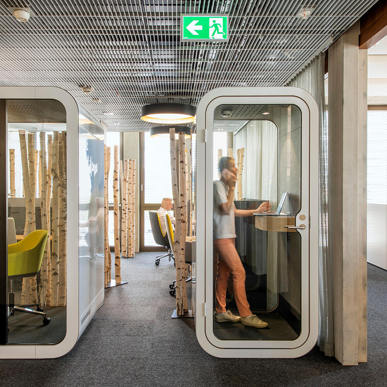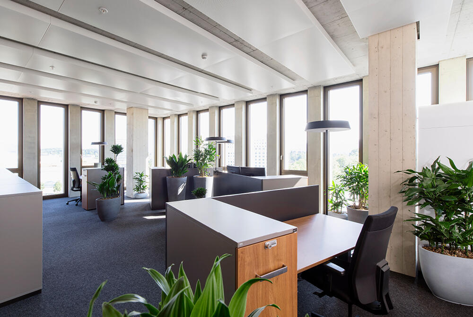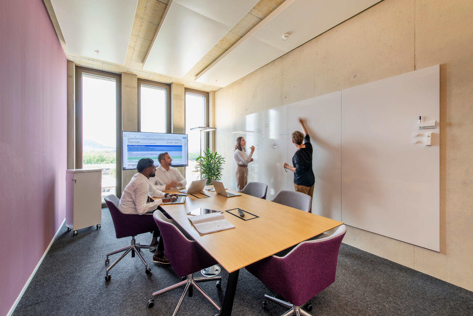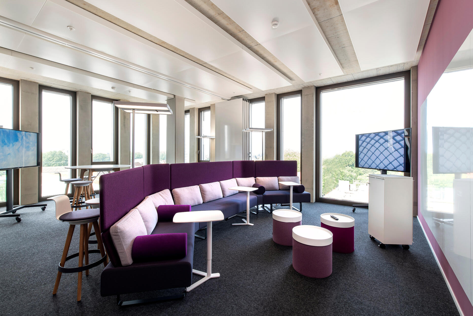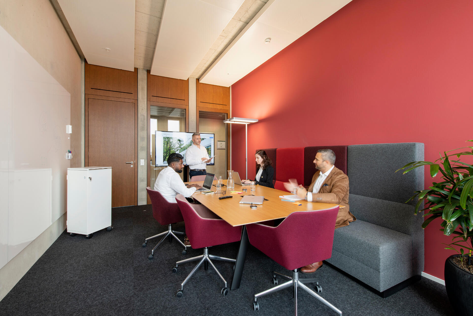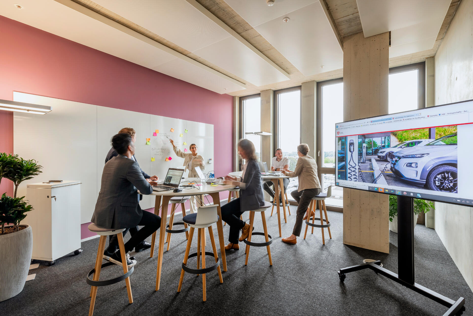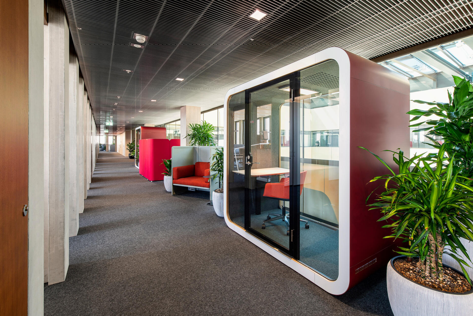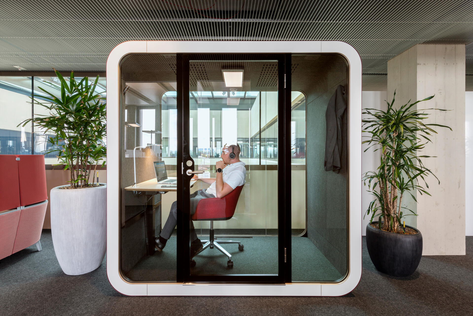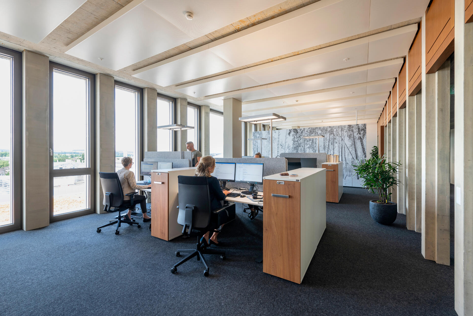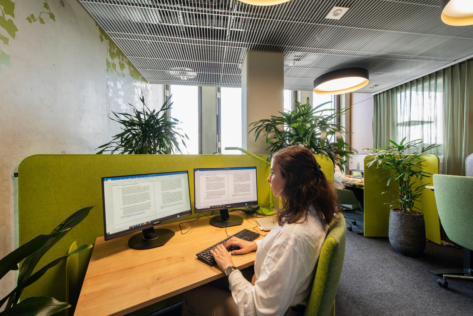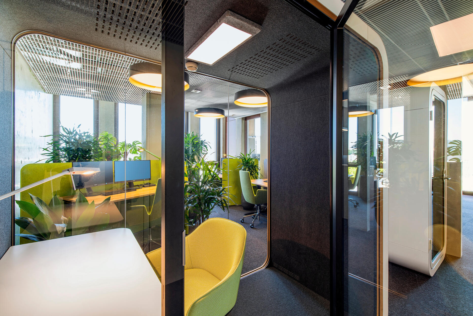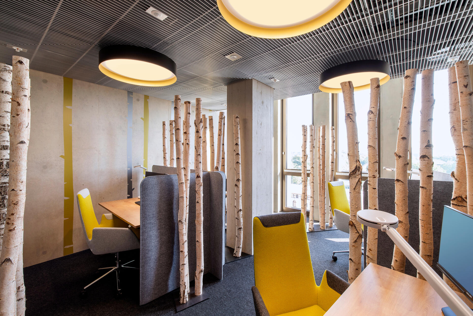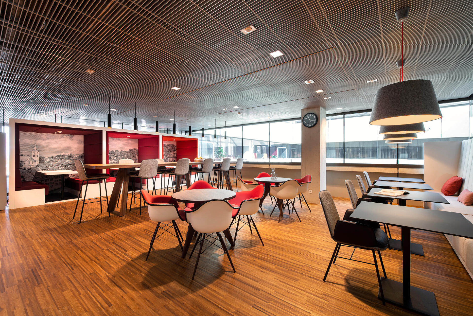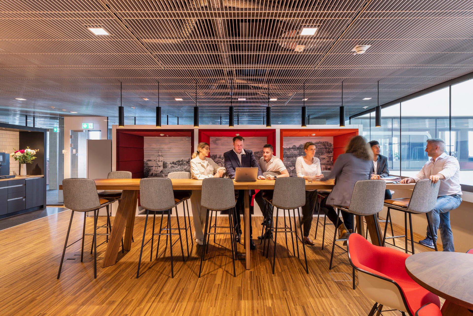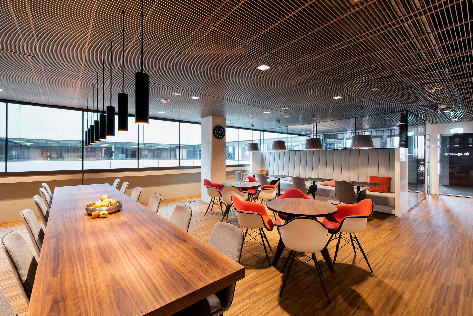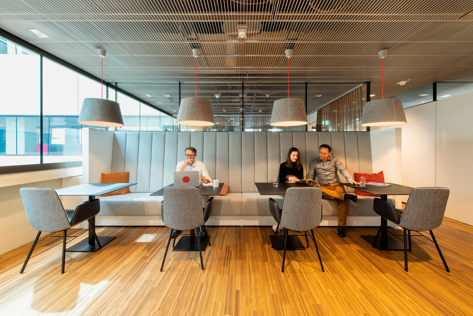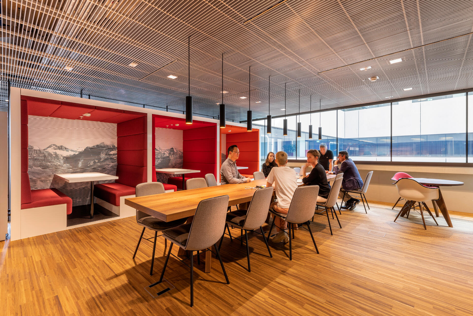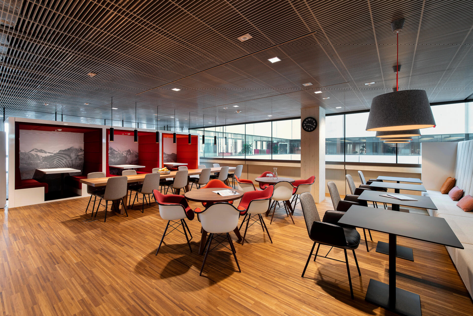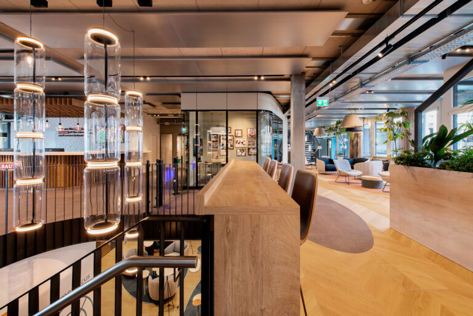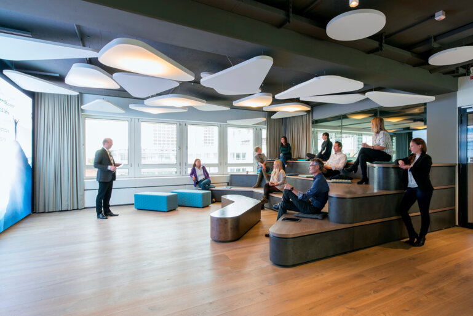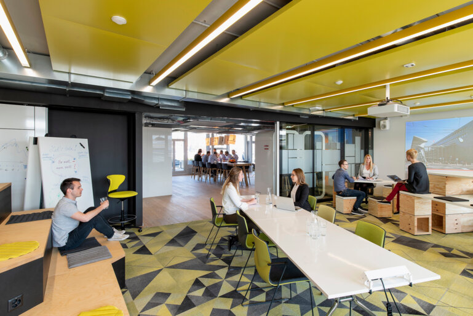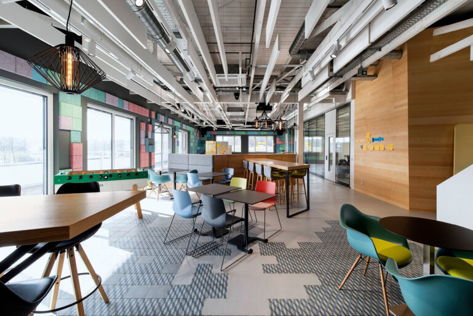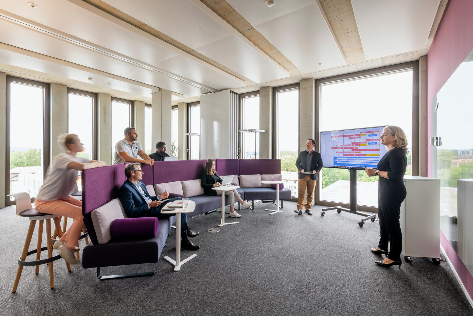
The Offices of the Attorney General
Evolution Design has developed the new workplace concept for the Office of the Attorney General.
PILOT PROJECT
As part of a large-scale development, the Federal Office for Buildings and Logistics (BBL) is reconstructing the former armoury area (Zeughausareal) in Bern into the new federal administration centre. The new quarter consists of several buildings designed by Bernese architectural practice, Aebi & Vincent.
Evolution Design was appointed to create the workplace design for the Office of the Attorney General (Bundesanwaltschaft), which became the pilot project for the future workplace guideline for the BBL.
-
Location
Guisanplatz 1
Bern, Switzerland
-
Client
BBL
-
Net floor area
4.380 m2
-
Project completed06.2019
FROM INDIVIDUAL FURNITURE TO MODULES
The new workplace concept for the future work environments at the federal government introduces a fundamental change in approach. Up to now, the various departments have been able to use a furniture catalogue to order the furniture they need for their office equipment. In order for the furniture to be used for as long as possible, it was as neutral and simple as possible and the different typologies were available in small numbers.
The new approach is no longer based on individual pieces of furniture, but on modules that represent an entire space: not just the meeting room table and chair, but also the whiteboard, pinboard, screen and the colour and material concept for the entire room.
Besides standard workstations that are now organised based on projects, the new workplace guideline includes a large number of different work settings: large meeting rooms containing different equipment (sit/stand tables, a large selection of different office chairs, benches and sofas, mobile white boards, trolleys etc.), booths for phone and video calls, workshop areas, smaller and more informal meeting rooms, zones for focused work, and coffee points.
LOOK AND FEEL CONCEPT INSPIRED BY LE CORBUSIER
Aesthetically, the colour concept of the new guideline was based on the Architectural Polychromy colour system developed by the famous Swiss architect and urban planner Le Corbusier. All shades are eminently architectural, naturally harmonious and can be combined in various ways.
Inspired by the Swiss national colours, tones of red are used in the meeting rooms and coffee points that are used for social interaction and meetings. The warm brown and grey tones mainly frame the areas of the standard workplaces. The fresh green can be found in the focus areas where it creates an atmosphere to stimulate productivity and mental balance.

