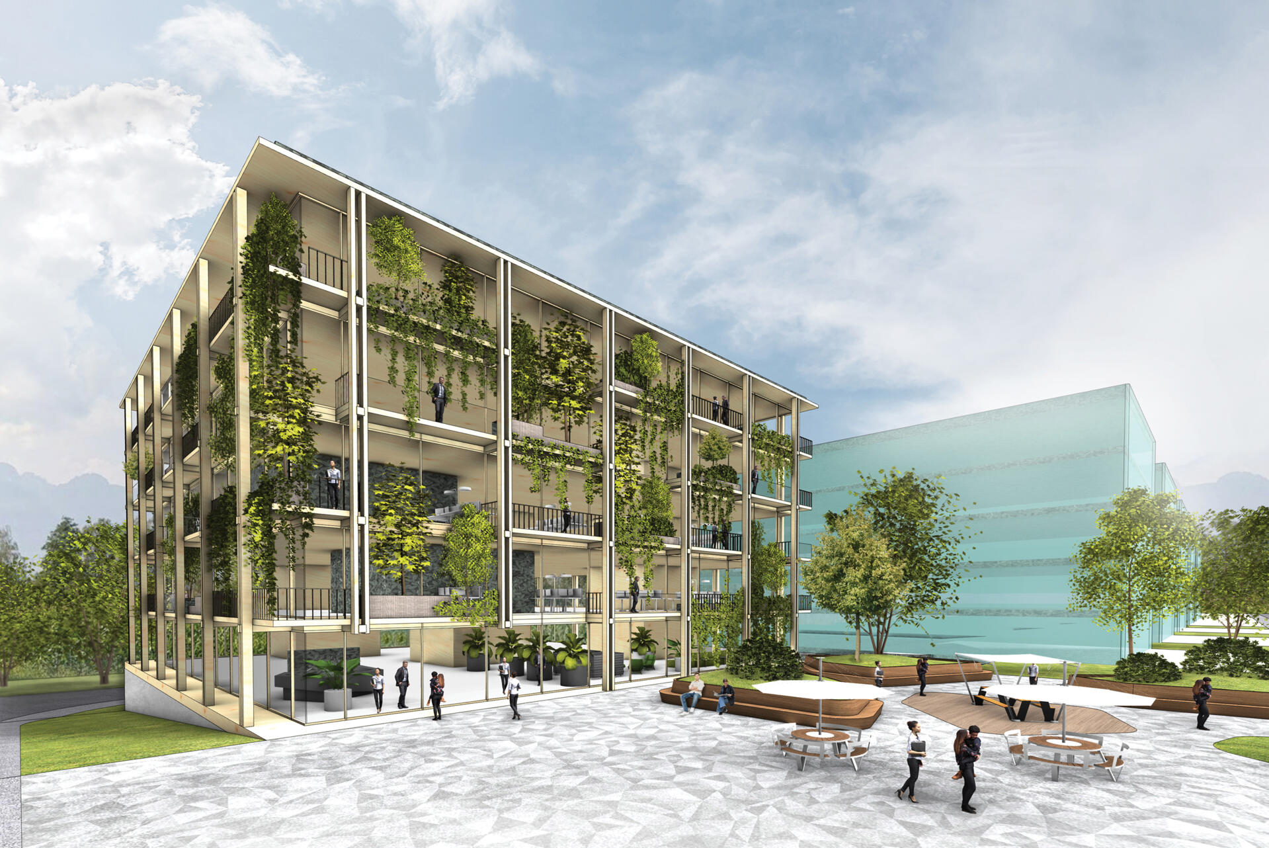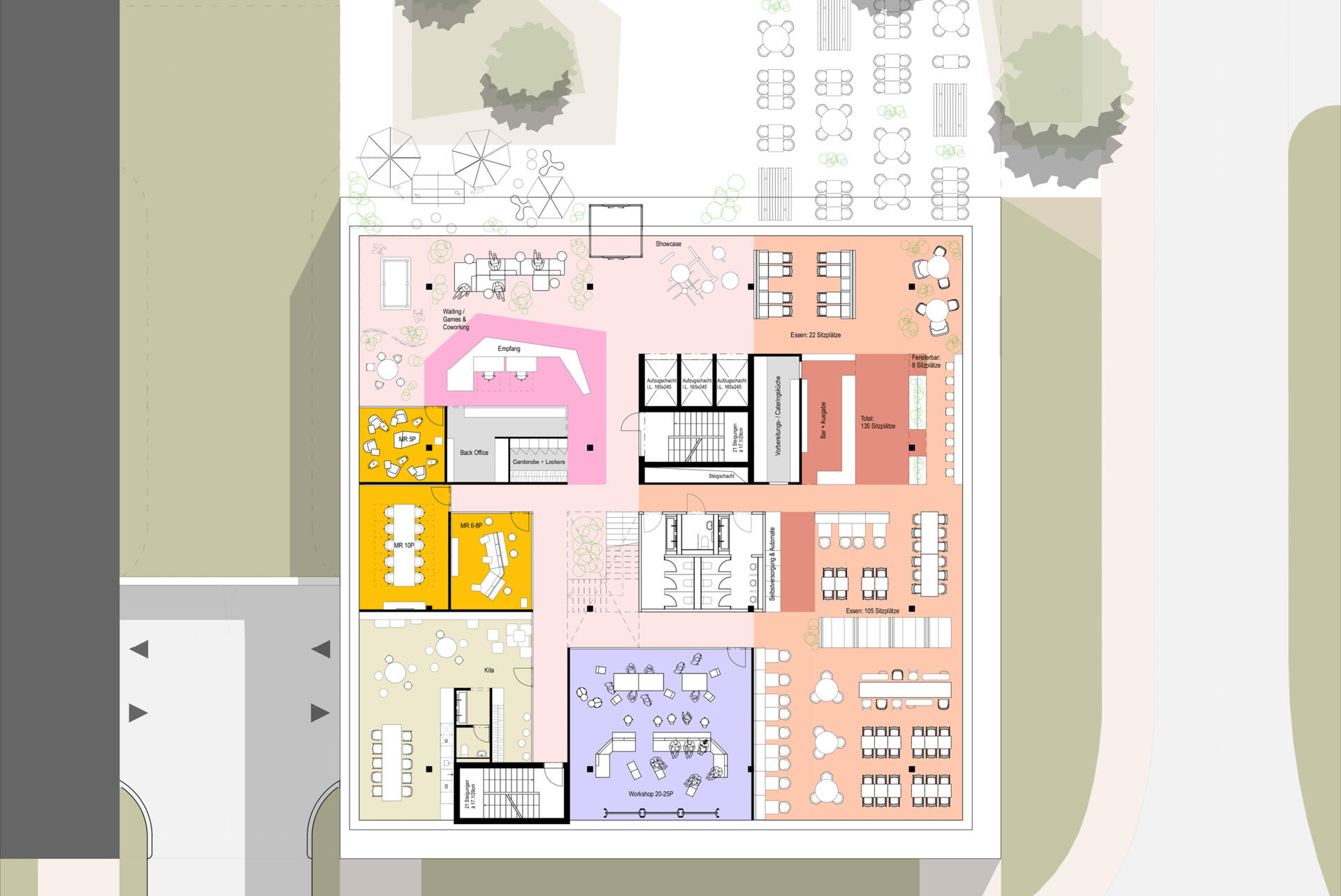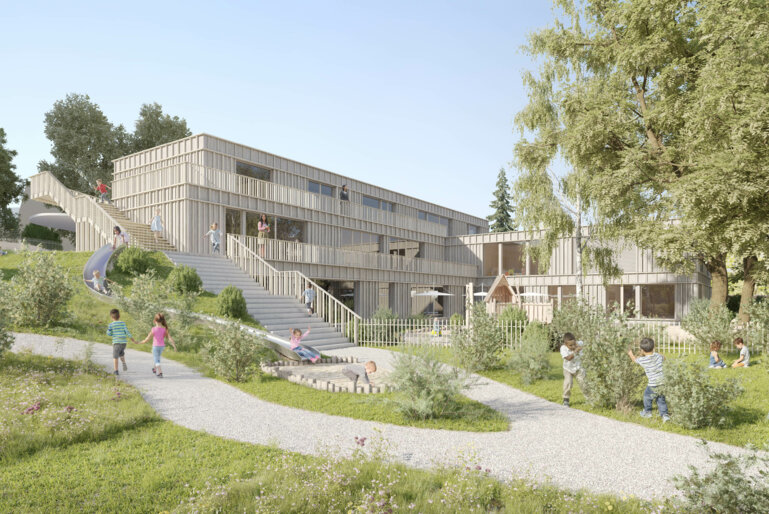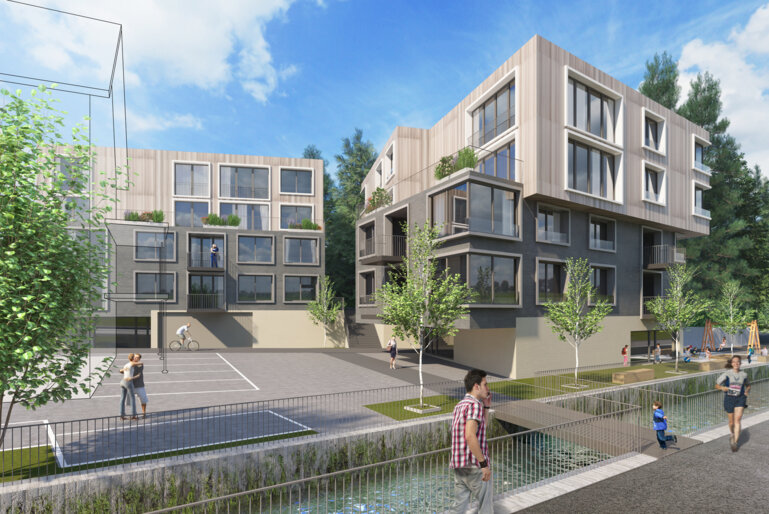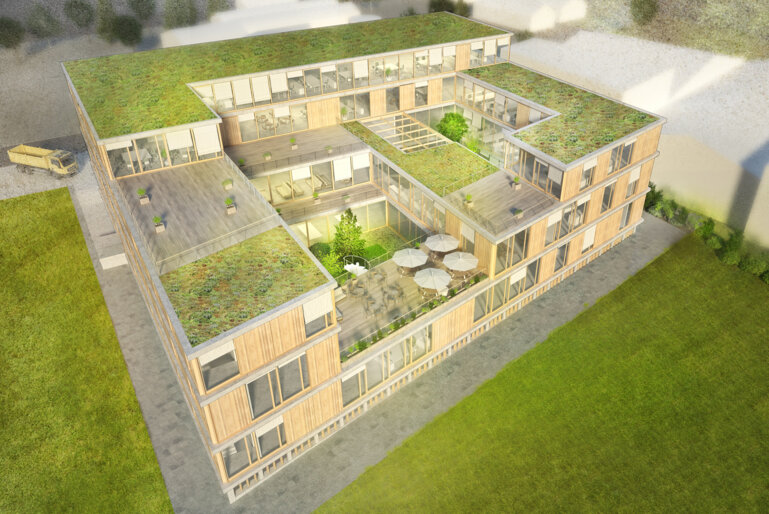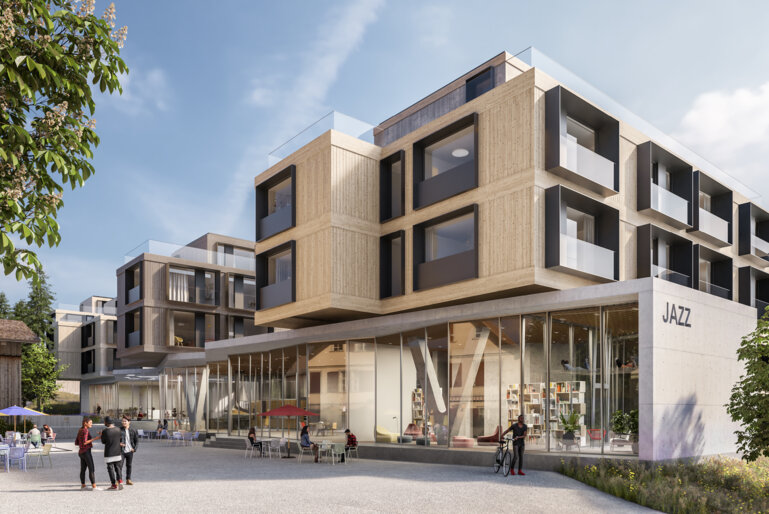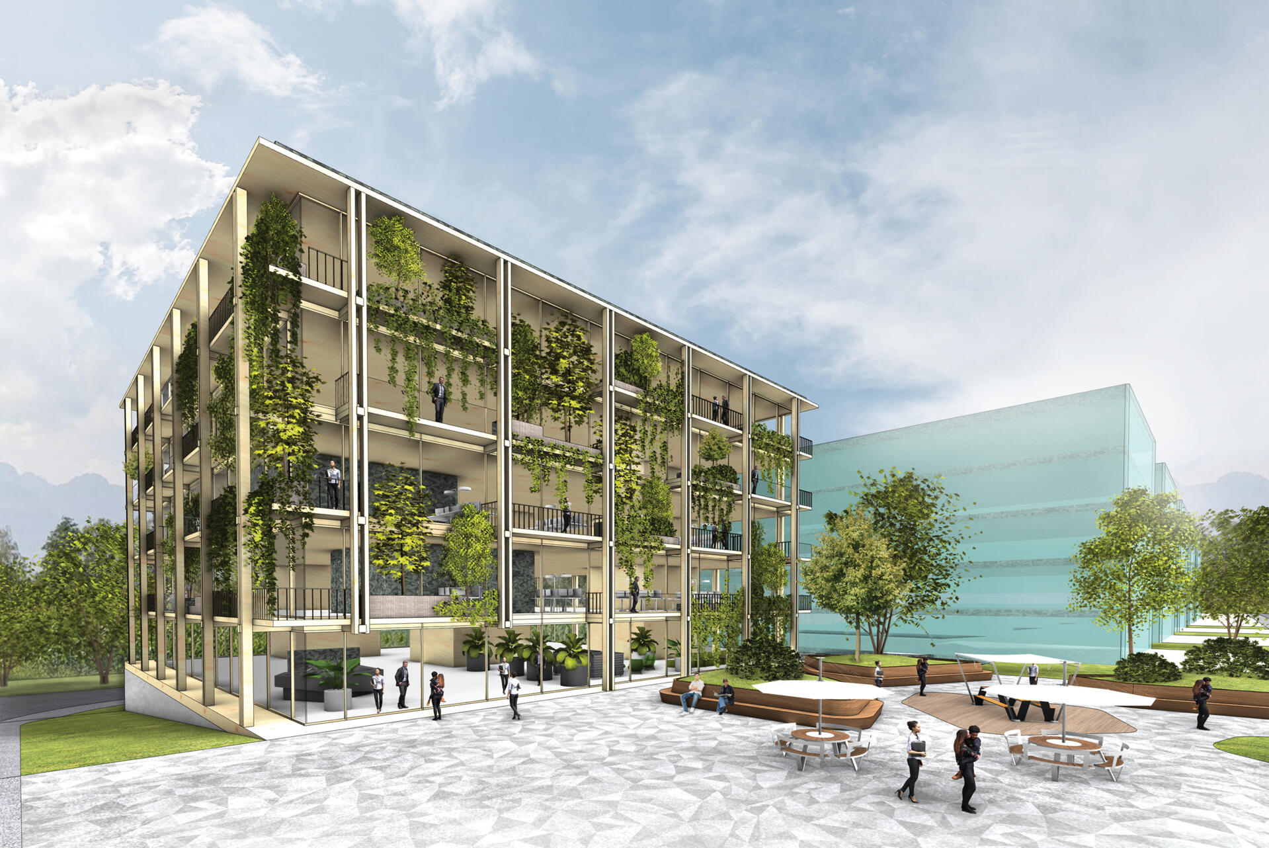
Eco Timber Headquarters
A sustainable headquarters wrapped in a vertical garden.
The new headquarters for a globally active engineering company - renowned for manufactering excellence and creativity - establishes a forward-looking workplace and a strong architectural identity at its site. Conceived as a wooden building with a concrete core, the five-storey structure of 3,300 m² combines sustainable construction with a high degree of spatial flexibility, reflecting the company’s spirit of innovative thinking, sustainable use of resources, and creativity in its work.
-
Location
Liechtenstein
-
Net floor area
3,300 m2
This ambition is reflected in the construction and energy strategy: renewable materials, reusable components, and a consistent cradle-to-cradle concept reduce environmental impact, while a thoughtfully designed low-tech climate system and high-performance insulation minimise operational energy demand.
Inside, the spatial concept reflects the company’s project-driven way of working: teams work on projects for six to twenty-four months and require adaptable work environments that can easily grow, contract, or transform.
The ground floor is conceived as a vibrant hub where everyone comes together – both employees and visitors. A welcoming reception, co-working and showcase areas, a workshop room, meeting spaces, a daycare centre, and a lively canteen create an atmosphere of exchange, creativity, and community.
A distinctive feature of the architecture is the external façade, defined by a continues balcony which is densely greened to form a vertical garden. These outdoor spaces are easily accessible from every workspace, enhancing the quality of stay and creating a direct connection between inside and outside. The greenery not only enriches the microclimate but also offers inspiring places for informal meetings, quiet breaks, or deep thinking.
This headquarters demonstrates how sustainable construction, flexible working environments, and human-centred design can be harmonised into one coherent architectural concept — a future-ready workplace that grows with its people and projects.

