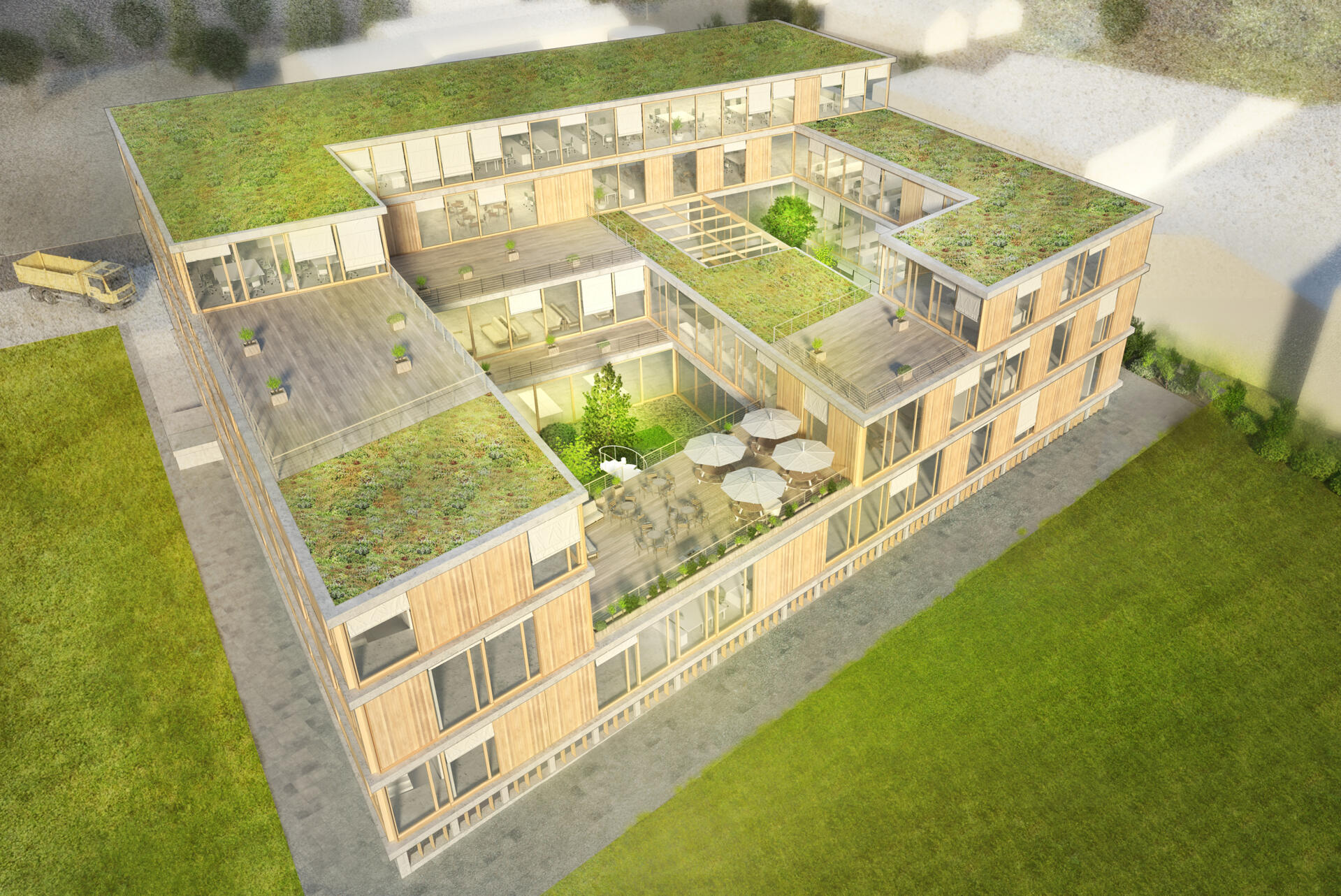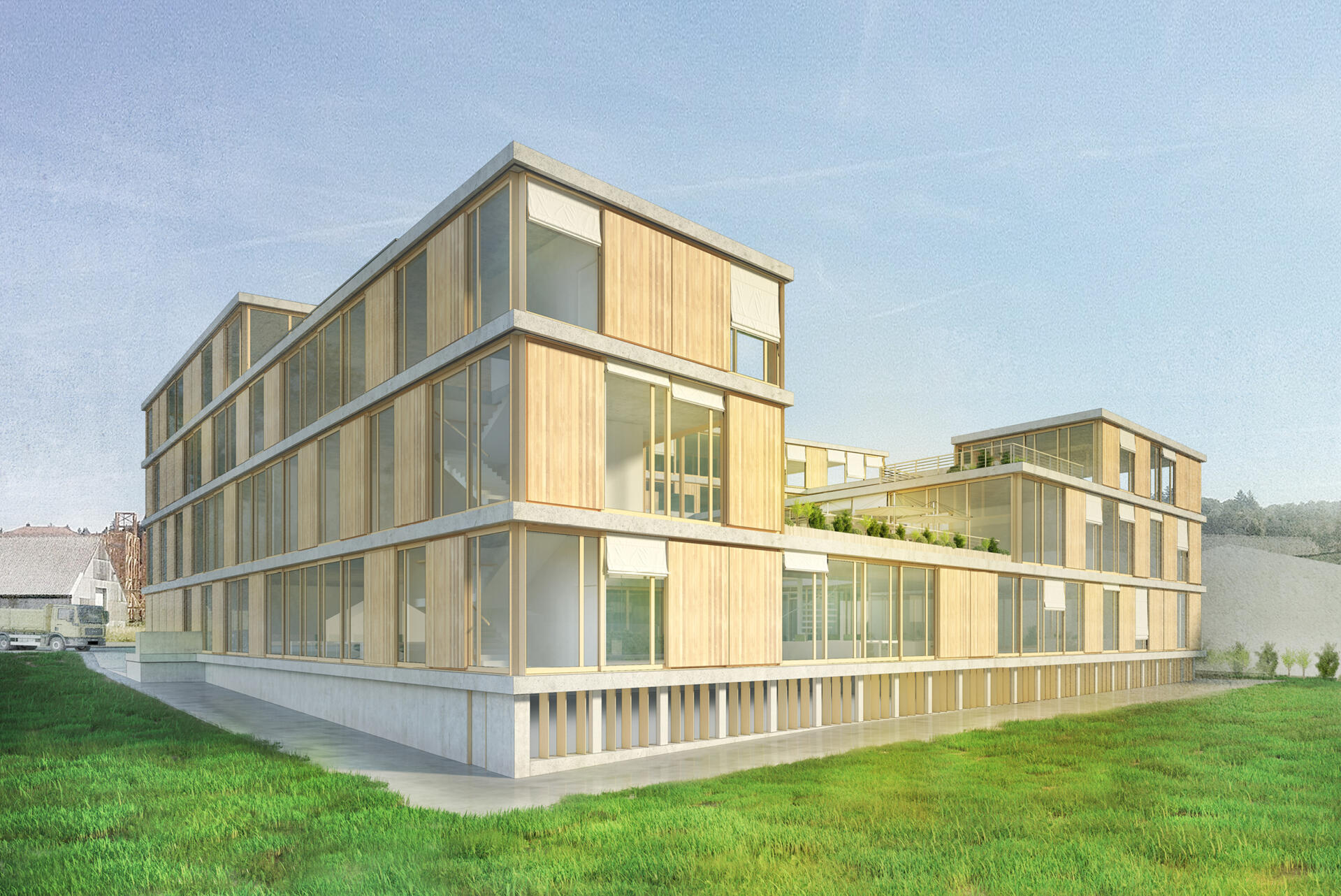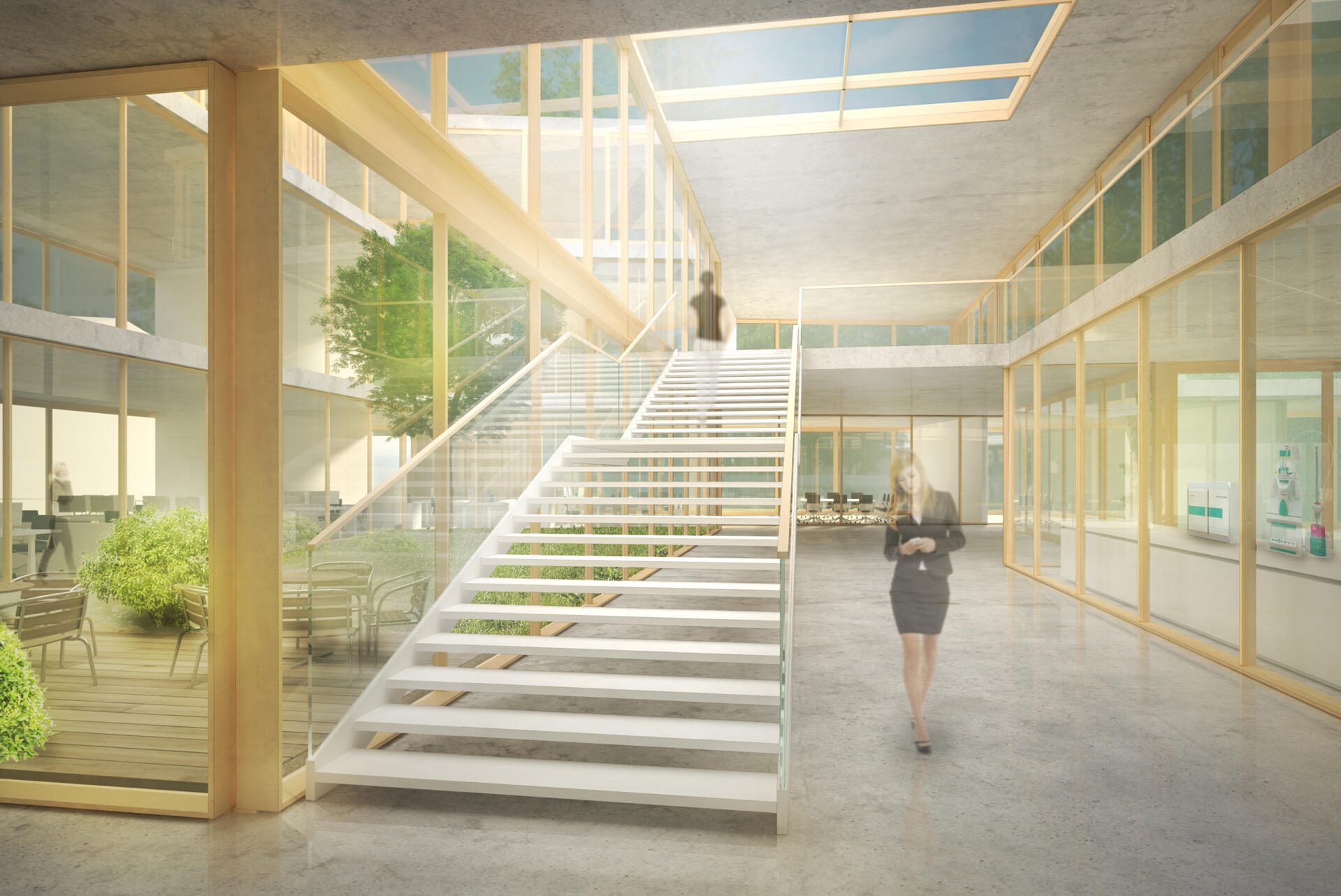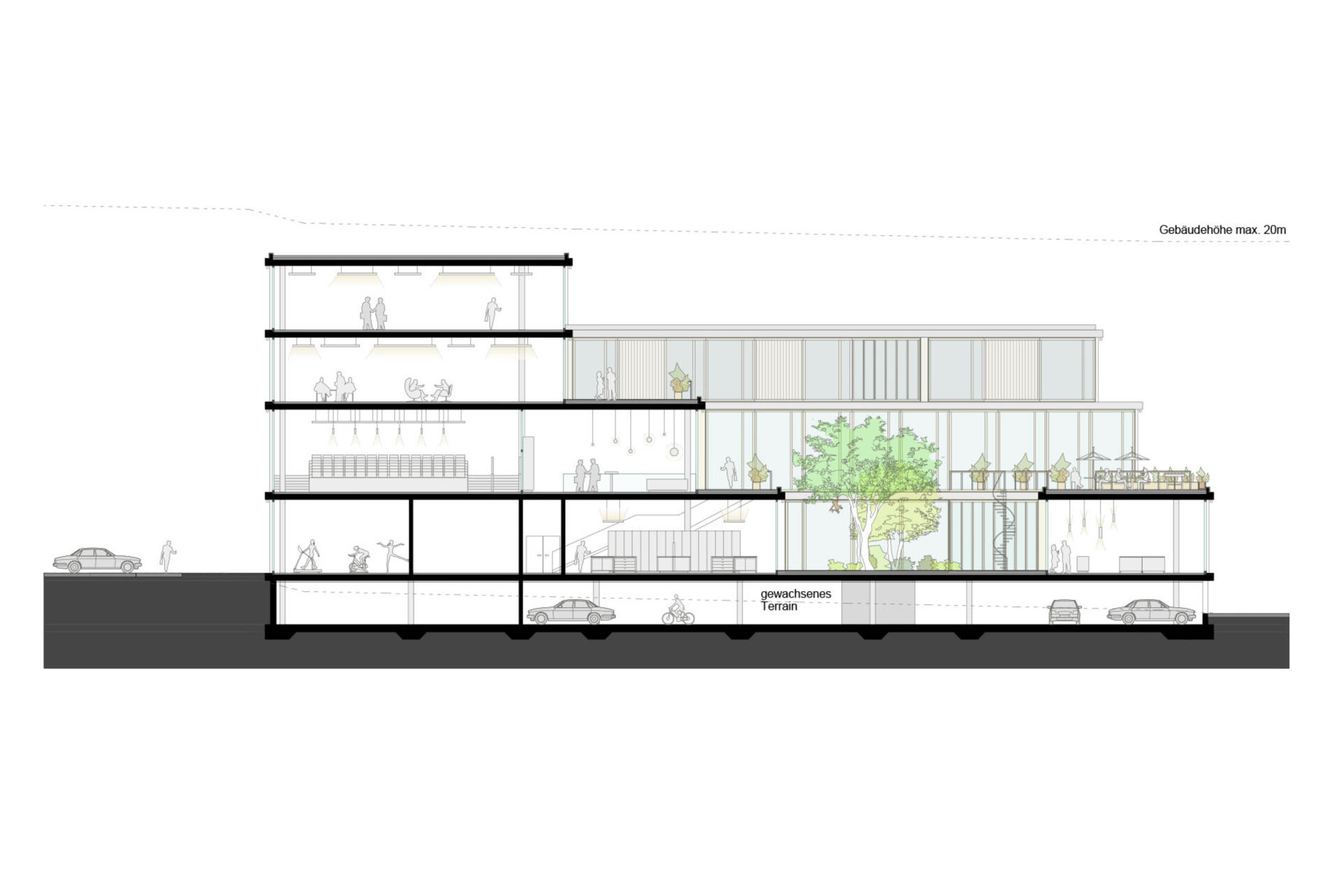
Metrohm Headquarters
Evolution Design has developed a concept proposal for the headquarters of Metrohm, an internationally operating Swiss provider of precision appliances.
The double-storey building in Zofingen is designed as a compact multi-storey cube, differentiated by gradations, recesses and courtyards within the building volume. The workspaces are located along the inner courtyards and terraces, which are flooded with daylight and have a very pleasant atmosphere.
-
Location
Industriestrasse
Zofingen, Switzerland
-
Client
Metrohm Schweiz
-
Net floor area
5.400 m2
The courtyards create a high level of transparency within the building and bring nature inside, creating independence from the development of the surrounding industrial sites. The innovative workplace concept comprehensively reflects the company culture and actively fosters team spirit and interaction between employees.
The work zones and activity-based workplace typologies serve as effective drivers for creativity and innovation and create an inspiring environment, which enables a strong identification with the workplace and company culture.



