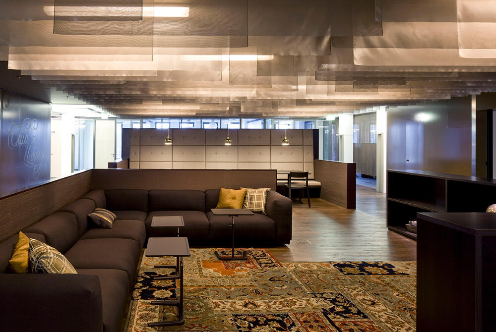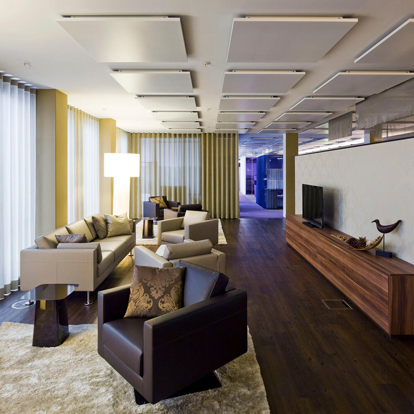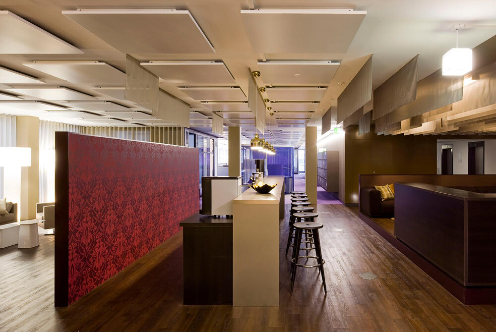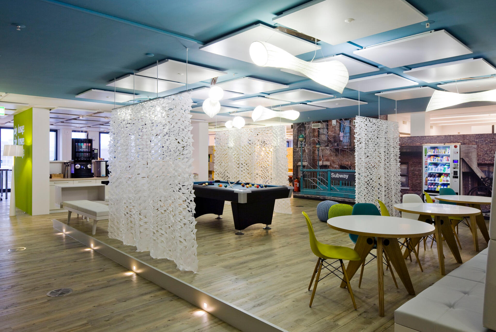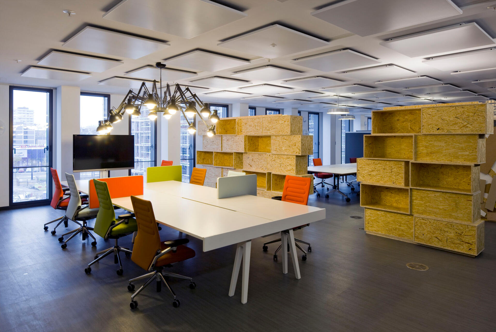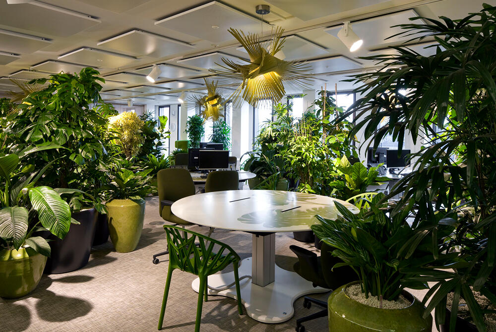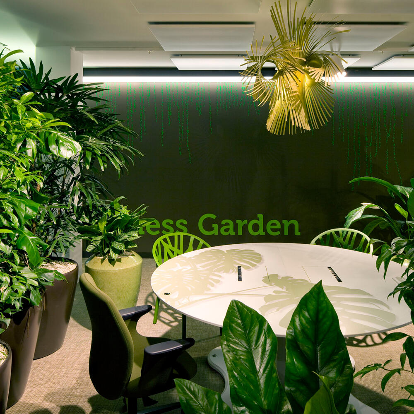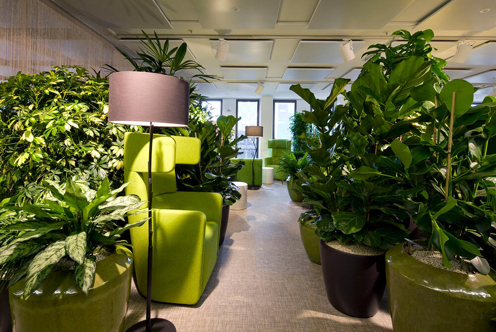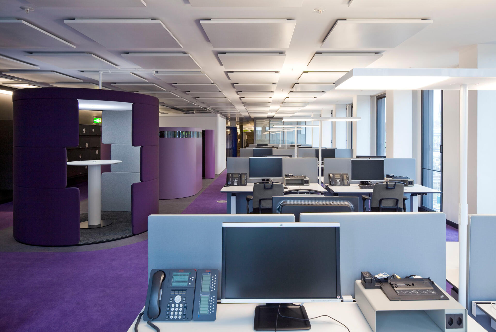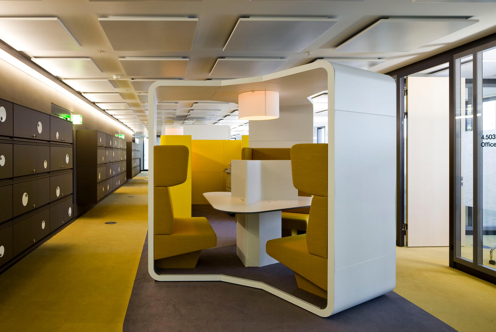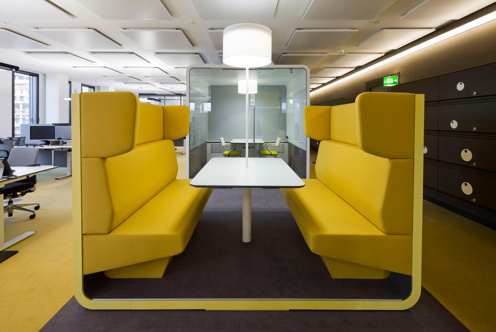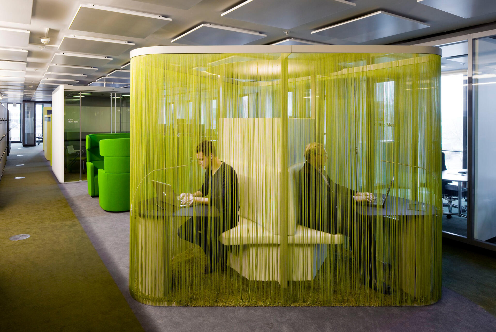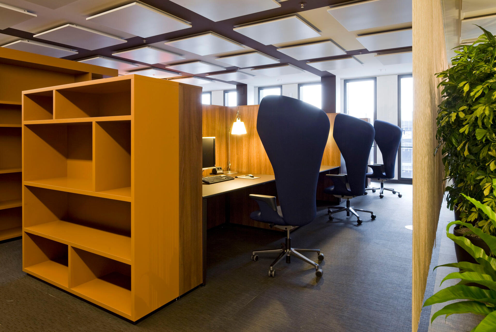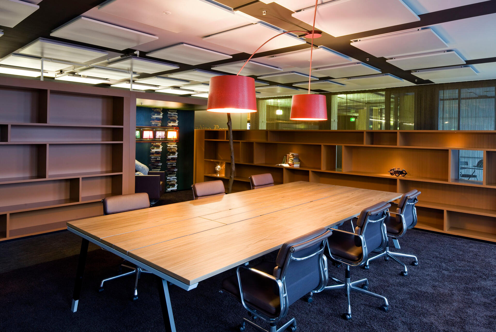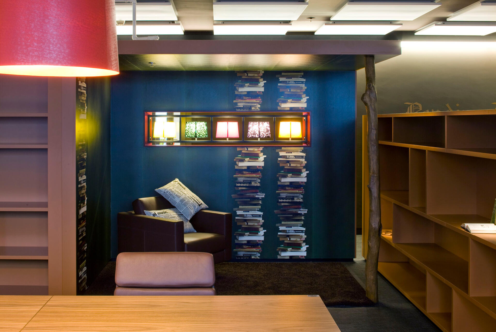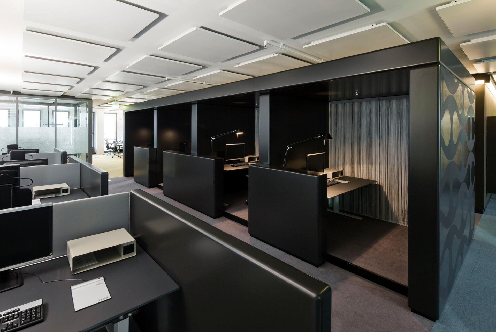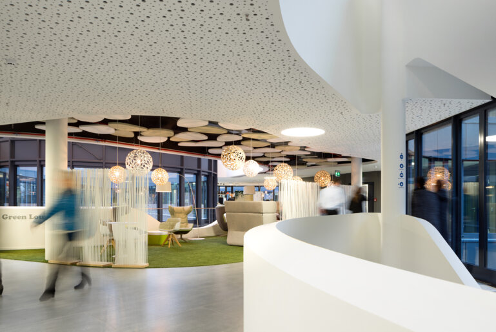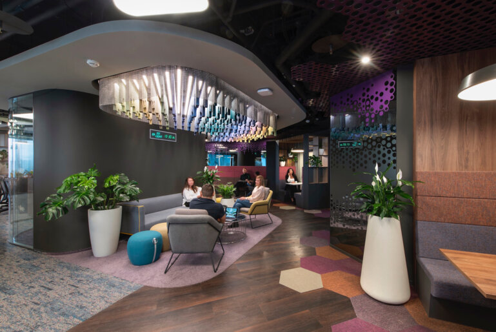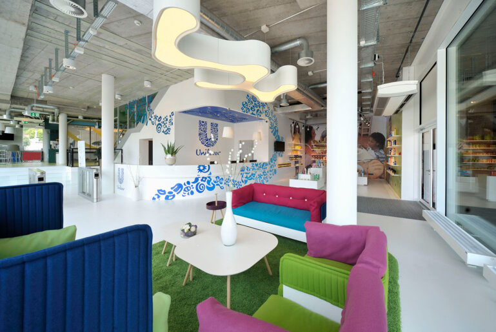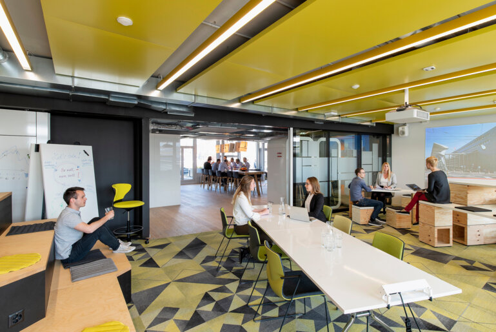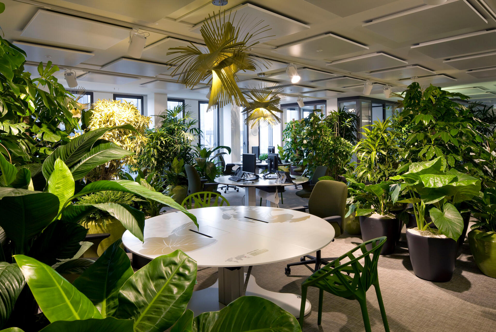
Credit Suisse Smart Working
Evolution Design created a diverse workplace for Credit Suisse based on the principles of smart working.
The new workplace concept was introduced at Credit Suisse’s headquarters as a pilot project.
VARIED WORKING ENVIRONMENT
«With the Smart Working concept, the majority of the 200 employees, regardless of their tasks, move freely within different scenarios of around 160 workspaces. A diverse range of themed worlds creates a framework for task-specific activities and communication requirements,» explains Tanya Ruegg, partner and creative director at Evolution Design. The technical framework ensures work can be done anytime, anywhere and without restrictions.
Access to the offices is organised through two differently designed lounges. While the Club Lounge is characterised by a more formal atmosphere with a dark coloured fit-out, the City Lounge has a relaxed atmosphere. The two lounges offer an espresso bar, sofas, small and tall tables with presentation facilities, enabling users to discuss work and business-related topics in an informal manner.
-
Location
Hagenholzstrasse 20/22
Zurich, Switzerland
-
Client
Credit Suisse
-
Net floor area
2.200 m2
-
Project completed11.2010
In between the two lounges are various special zones that provide space for different work typologies. A Project Area with a workshop feel can be arranged in a flexible way by the project teams and can be reserved over a longer period of time for ongoing projects.
The Business Garden with its lush greenery creates a strong contrast to the standard office space. Materials and colours support the extroverted character of this area, which are both working and conversation spaces.
WORKSPACES SURROUNDED BY COMMUNICATION ZONES
Despite the fact that all desks are shared, clearly defined team or group-based workspaces are part of the concept. 50 employees share 22 standard workstations, which are distributed amongst four Home Bases in purple, green, blue and yellow, each of which extends to the rear corners of the building. Along the building cores, each employee has a small personal filing cabinet, while additional storage space can be found in the team shelves. Three small rooms, which are not only reserved for executives, can be used by all employees for concentrated work and small meetings.
Between workstations and building core is the Comline. This zone provides a number of additional features to the standard workstations: a meeting area for spontaneous meetings, a think tank as a retreat for work phases that require increased concentration and confidential discussions, a cloakroom and a Document Centre, which accommodates technical infrastructure. A so-called Touchdown area combines three small working spaces that are available for short stays of a maximum of one hour.
For highly concentrated work, the Quiet Areas are ideal. These zones are located at the rear of the office, ensuring low pedestrian flow. Shielded, single work stations in the form of small cabins, open on one side only, creating a calm atmosphere, perfect for tasks that require concentration.

