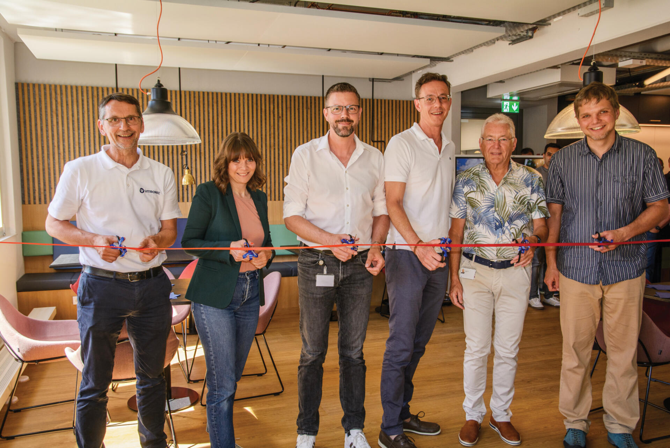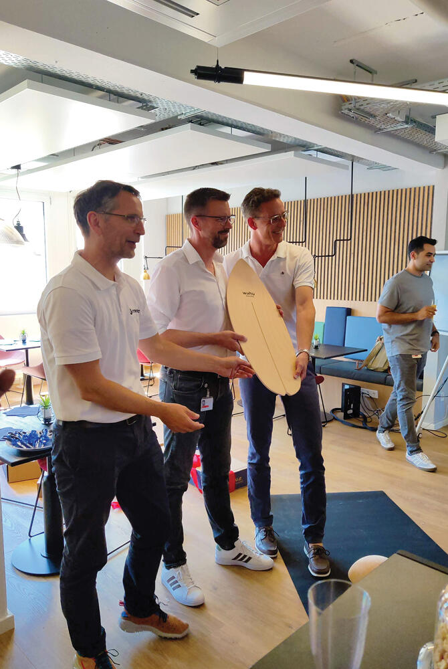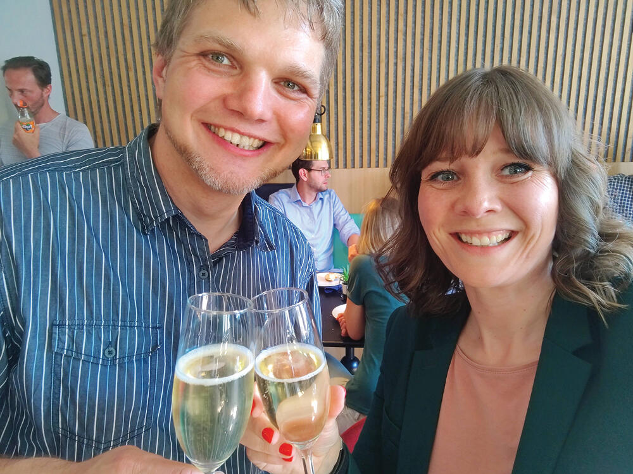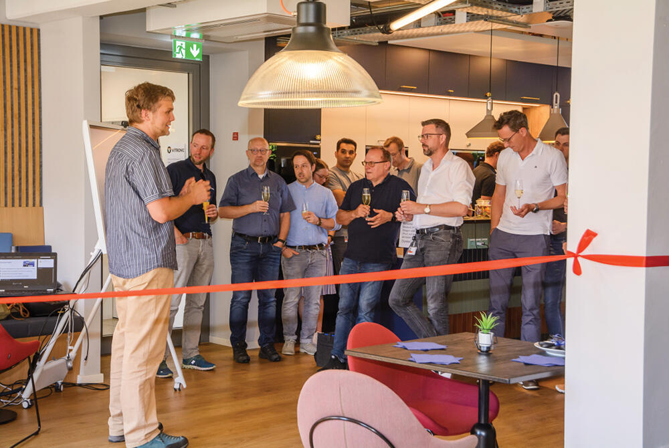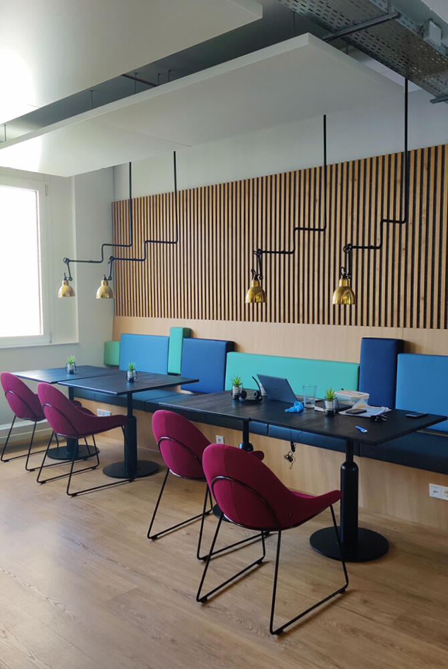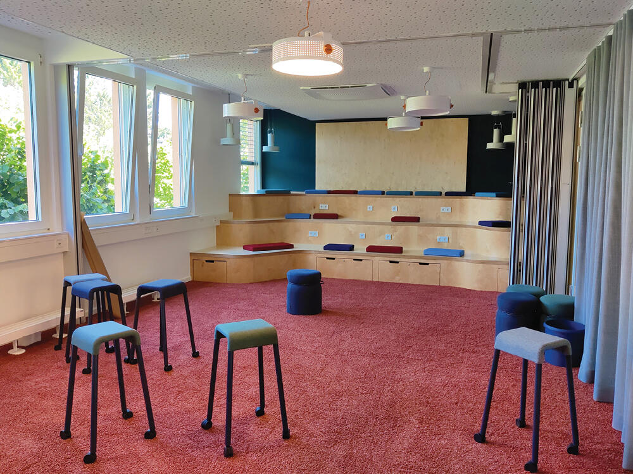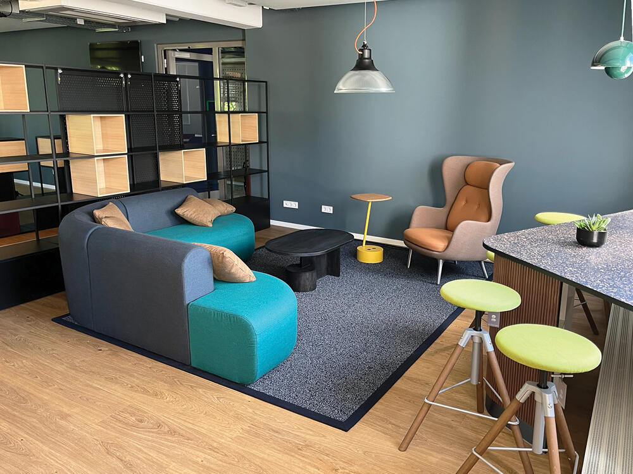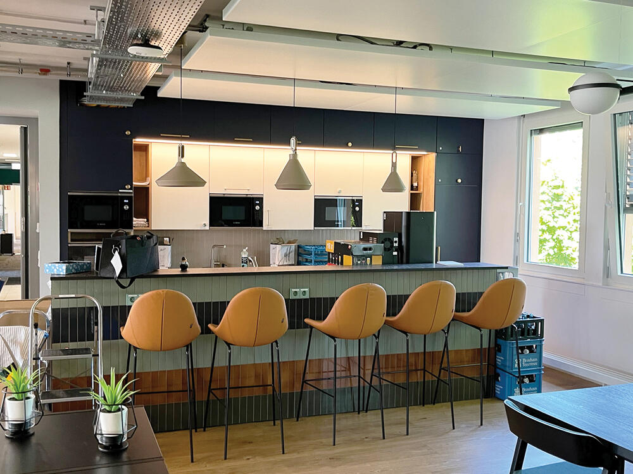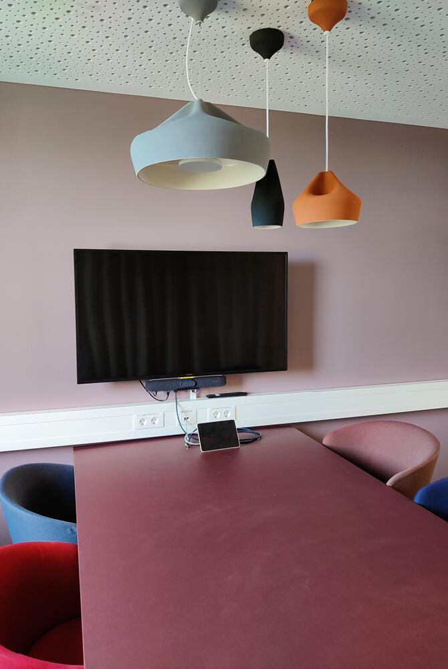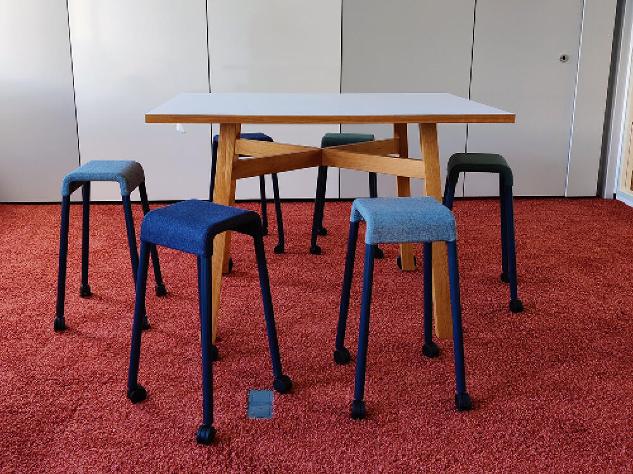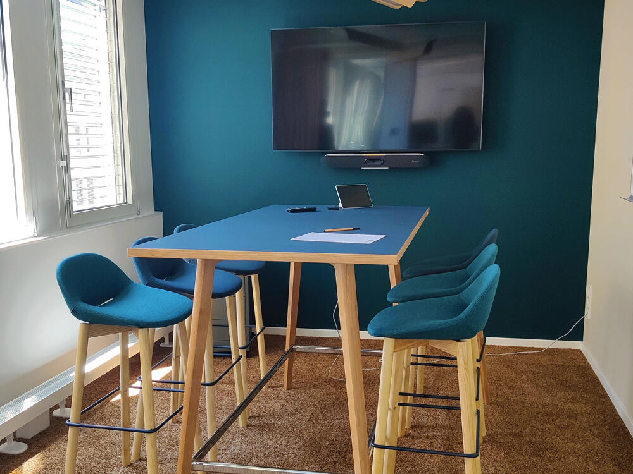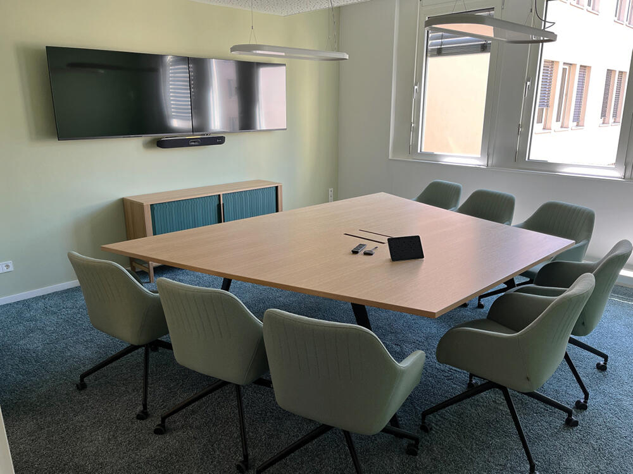The opening of the Vitronic’s new workspaces in Wiesbaden
Evolution Design and Vitronic celebrate the completion of the project.
Vitronic is the leading manufacturer of image processing and machine vision systems designed for industrial automation, logistics, and traffic technology. The company just moved into its newly redesigned Wiesbaden workspaces and celebrated this milestone with a festive opening ceremony.
The freshly completed workplace for Vitronic’s Business Unit Automation branch is based on «new work» principles and was actively planned and designed together with a team of representatives, internally known as ‘ViWow Champions’. The 745-square-meter workplace incorporates open plan office areas that are shared by project teams, creative rooms, meeting spaces for 4 to 10 people, phone and video booths, laboratories, as well as a central hub – the heart of the office.
The opening party was the perfect opportunity for the Vitronic’s Business Unit Automation team to get together and explore its new exciting home and also highlighted the successful project delivery by our design team lead by interior architect and designer Christina Stein.
We are very happy to share the first impressions of the space and some snaps from the opening party and are very much looking forward to sharing the full project case study later in the summer.

