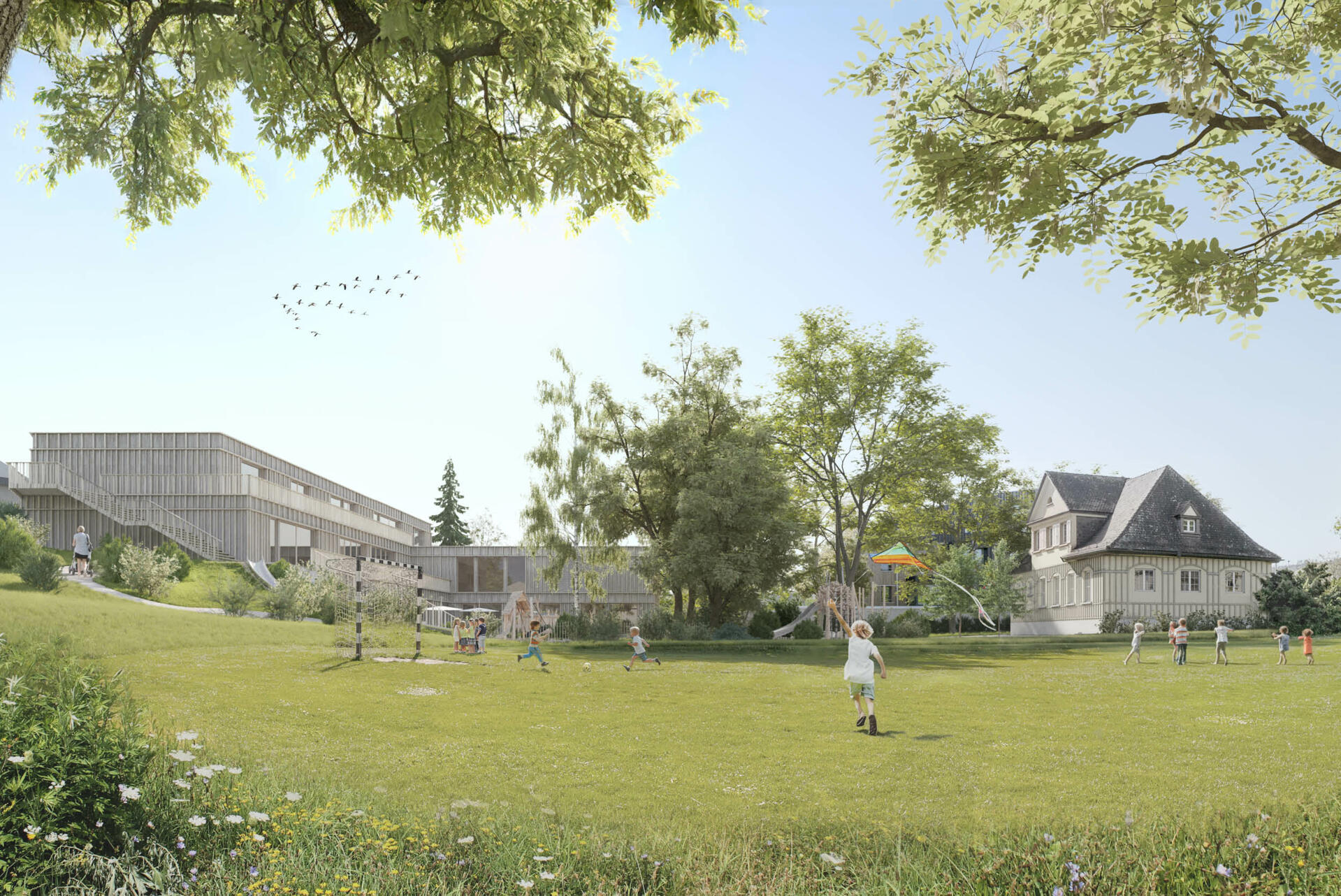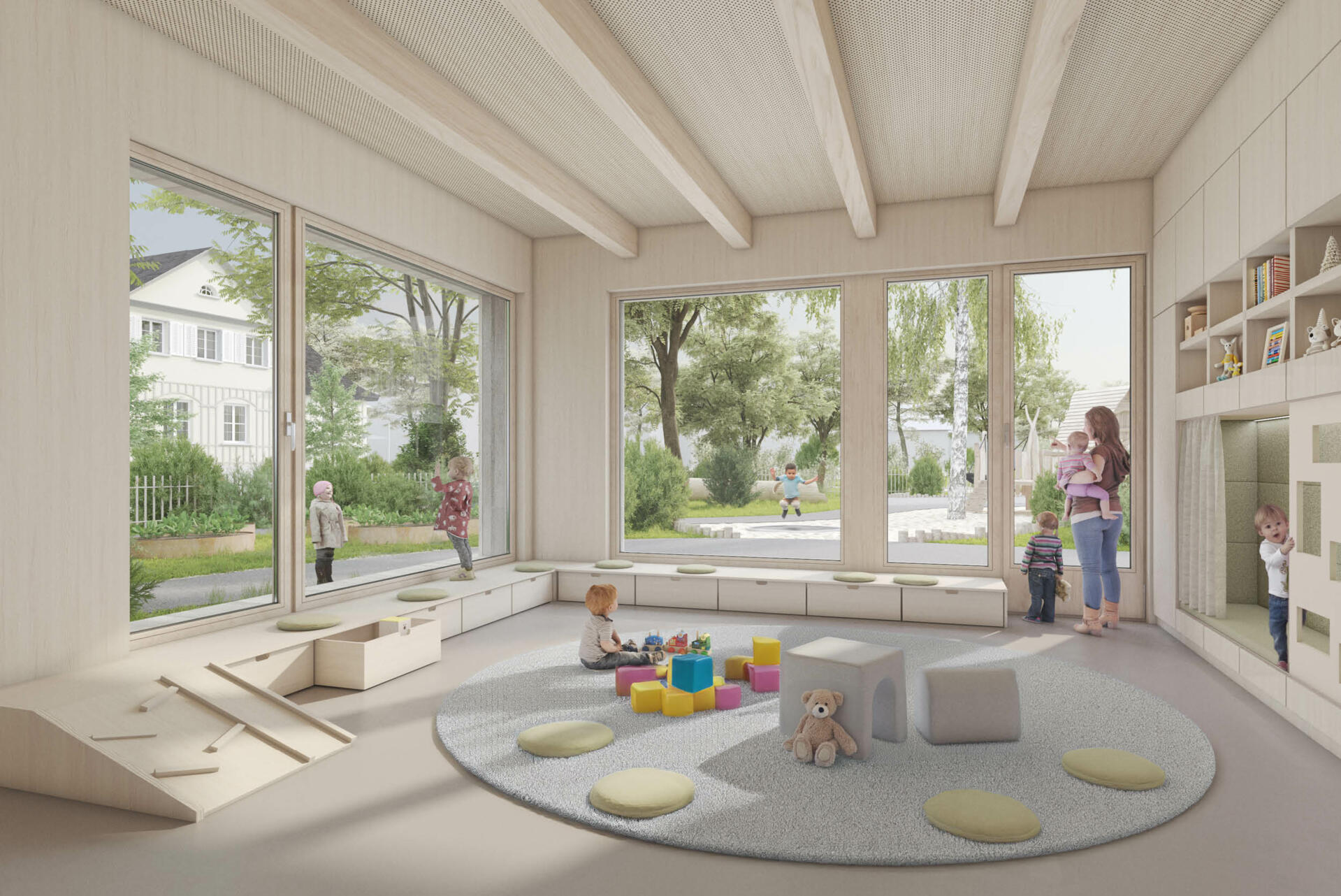Architectural proposal for a kindergarten design
We are proud to present our architectural proposal for the extension of a children's centre and kindergarten in Schaffhausen.
Educational architecture fascinates us because it provides opportunities to explore and enhance the quality of learning at various stages of life. In this example, our architectural concept for the extension of a children's center in Schaffhausen focuses on creating a wonderful play garden.
Thoughtfully positioned along two access streets, and between the existing listed building, preserved trees, and a rolling slope, the new three-storey kindergarten creates a sheltered play garden, enhancing the connection between indoor and outdoor spaces. The integration of the natural slope, large trees, new circular paths, and various play islands encourages children to explore, play, and enjoy the outdoors in a playful yet peaceful «Magic Garden».
Inside, the spatial design is derived directly from the building's shape. The three-story building is primarily accessed from within; the group rooms are oriented around a central common area that also serves as the vertical connection between the floors. This creates a strong internal network, a clear structure, and an efficient use of space.
Our concept pays particular attention to a respectful relationship with the existing listed building. Transforming it into a neighbourhood meeting place or café not only preserves its historical value but also enriches its role as a social hub, providing a welcoming space for local residents, families, and children to gather and connect.
The new wooden façade of the kindergarten is designed to honour the architectural language of the listed structure while seamlessly blending with the new design. Ornamental details from the historic building are echoed and reinterpreted, with prefabricated panels reflecting its proportions and color palette. A greying finish on the panels enhances the original ornamentation, establishing a harmonious link between the old kindergarten building and the new children's centre.
Please see this link for the full project presentation.


