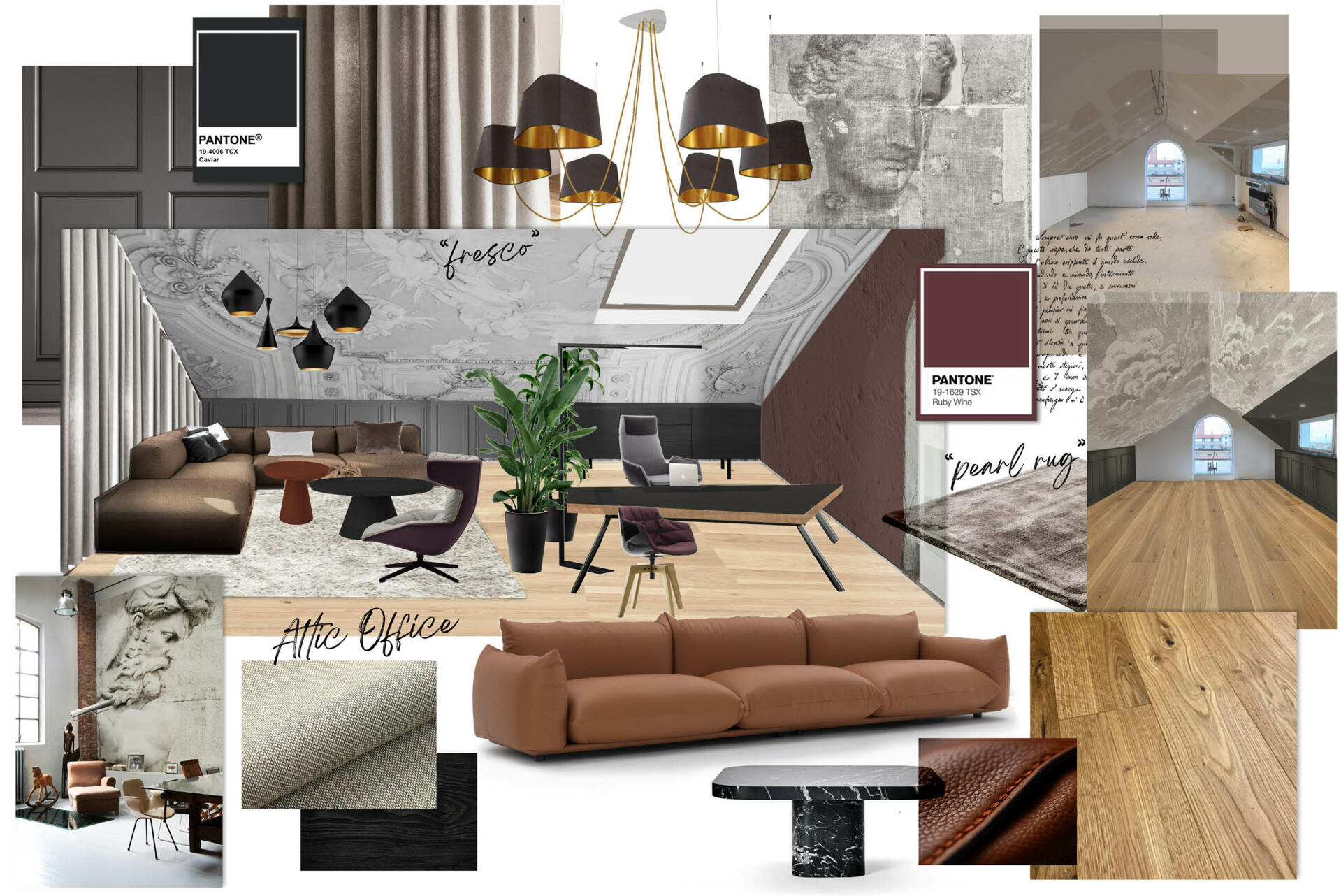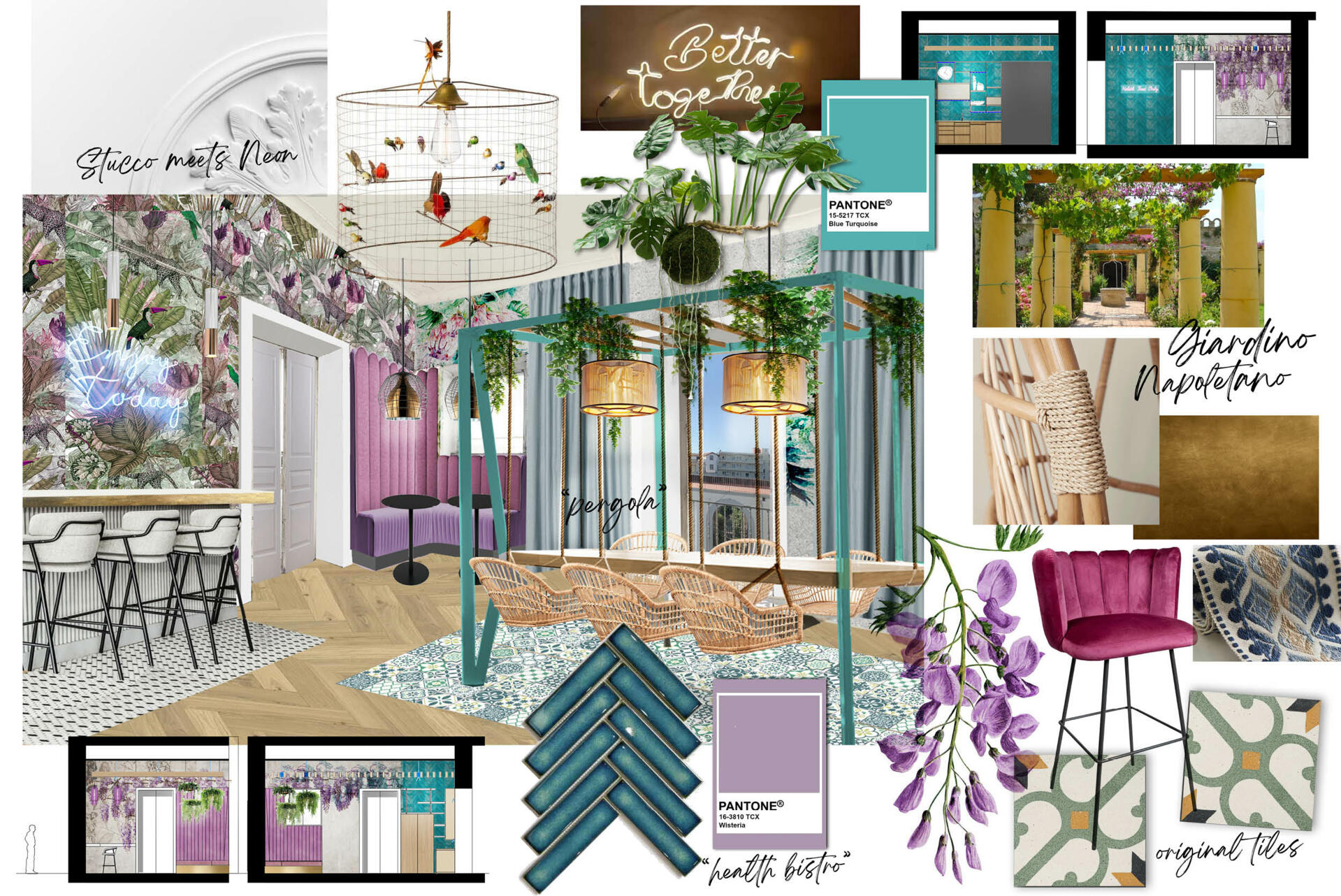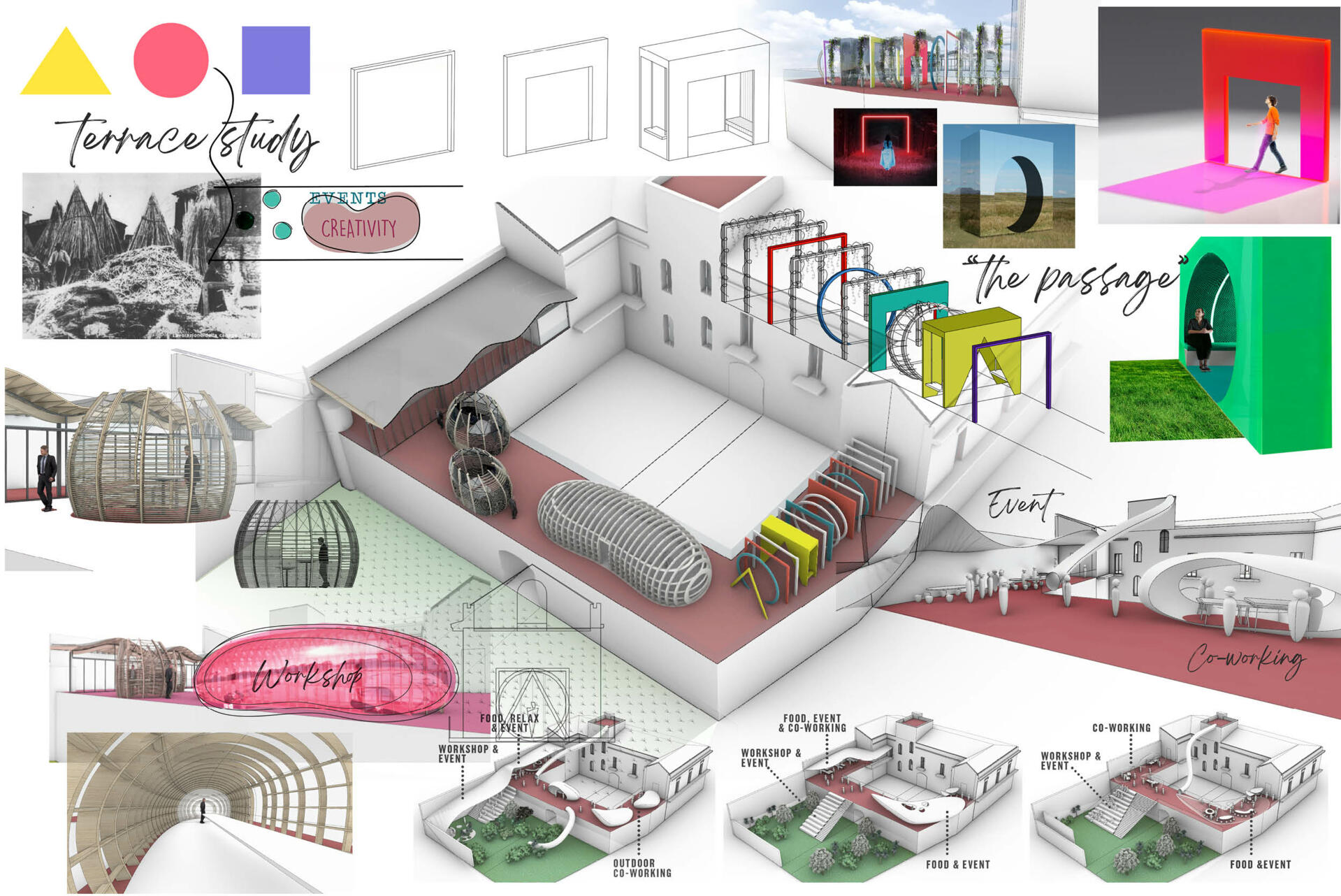The IT hub in Naples nears completion
Evolution Design is transforming part of a historic 1800s palazzo in Naples into a vibrant headquarters for an Italian software developer. The project creates a visionary incubator, distinguished by bold, unconventional interior design that breaks away from the norm.
Currently under construction, the hub will feature modern workspaces, meeting rooms, a charming kitchen, and a dynamic co-working space. An outdoor terrace will offer a stunning communal area for collaboration and informal exchanges beneath a newly installed pergola.
The spaces are designed to boldly reflect the client’s vision of working in an environment that defies convention. From the dynamic workspaces and inspiring meeting rooms to the vibrant communal areas and inviting outdoor terrace, every corner is crafted to foster creativity and collaboration for the IT teams. This approach ensures that the setting not only breaks away from the norm but also aligns perfectly with the client’s forward-thinking ethos.
See full project case study here.



