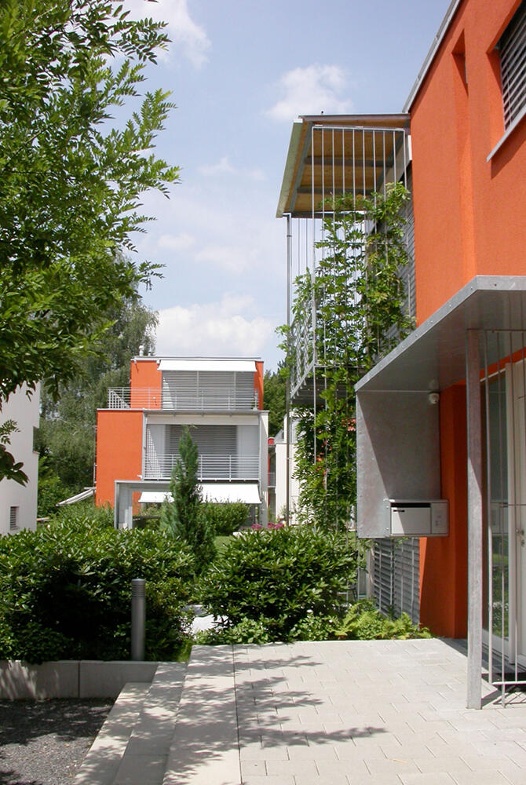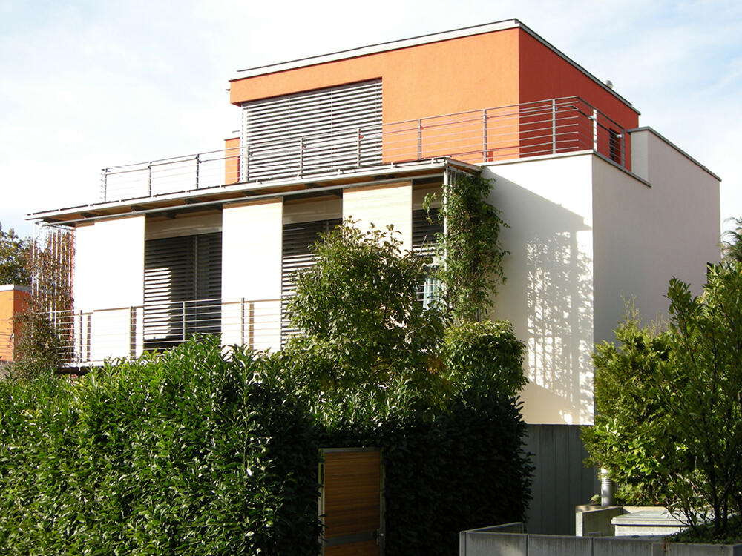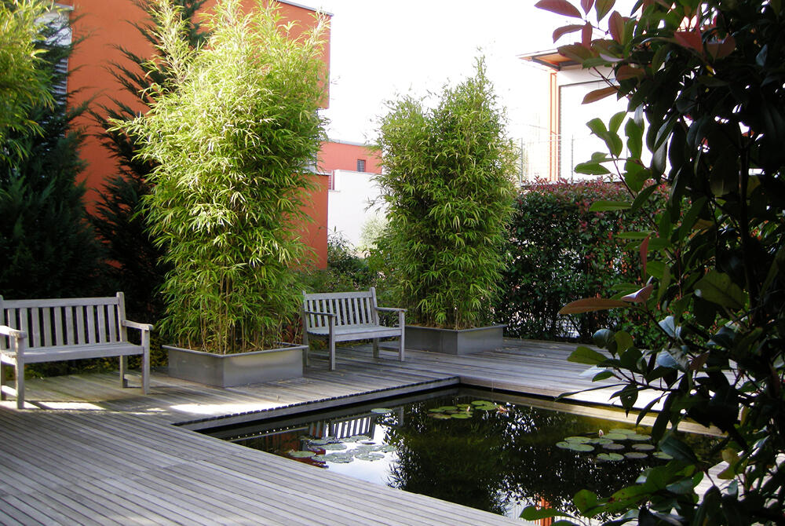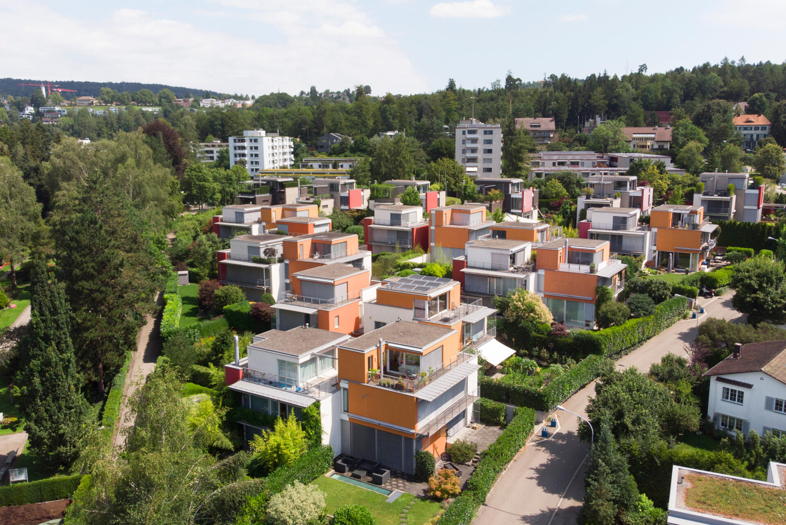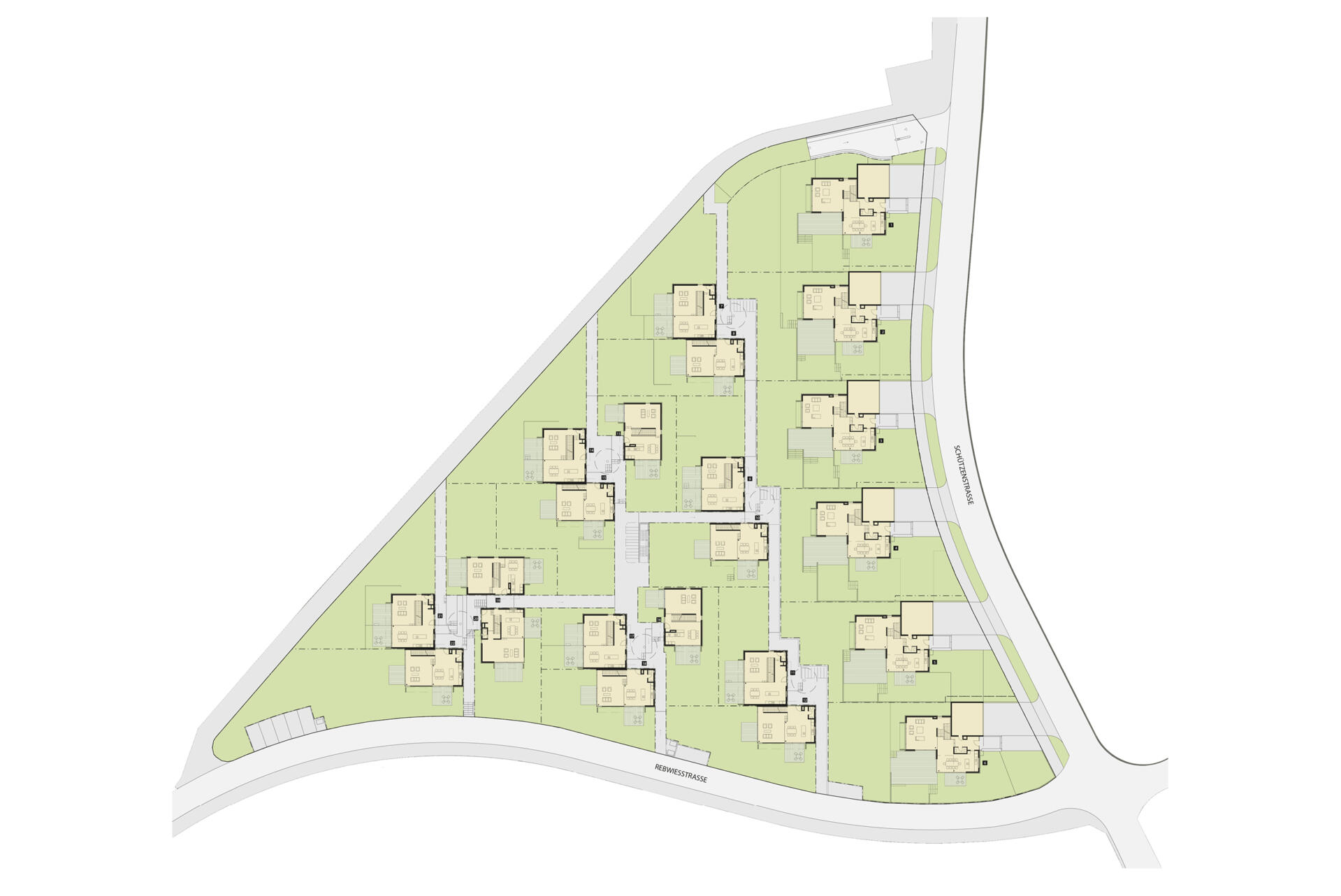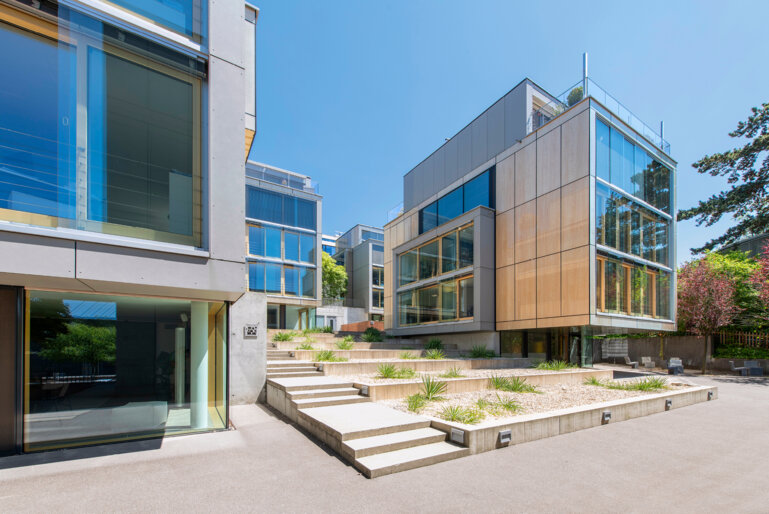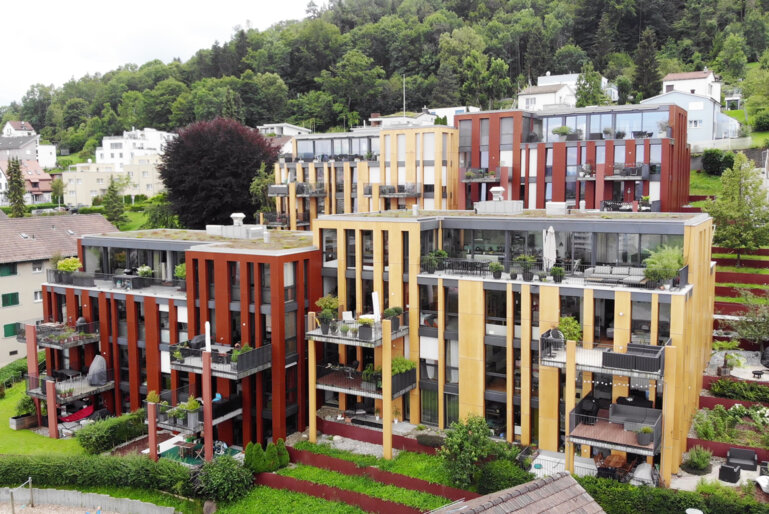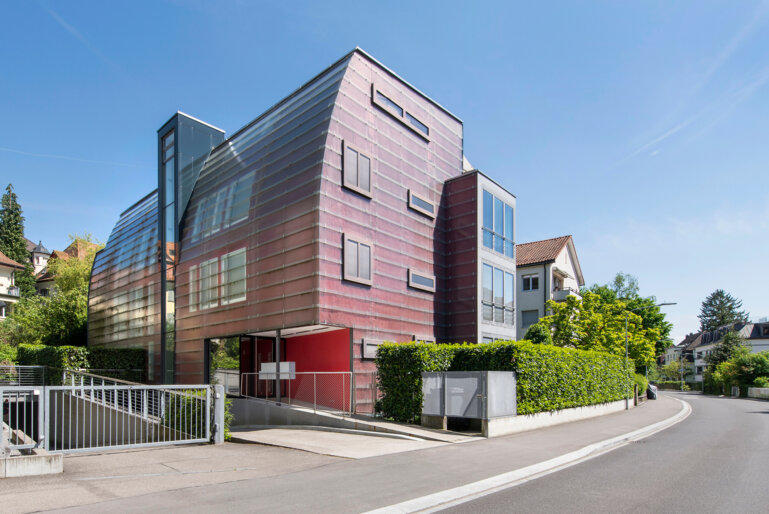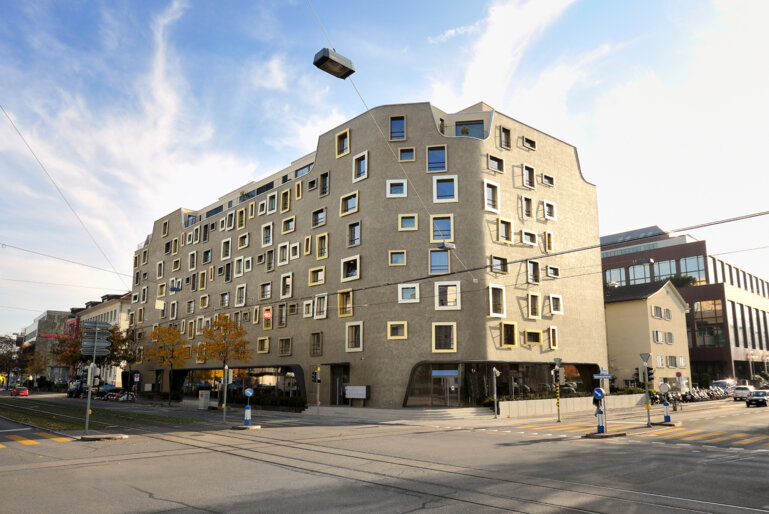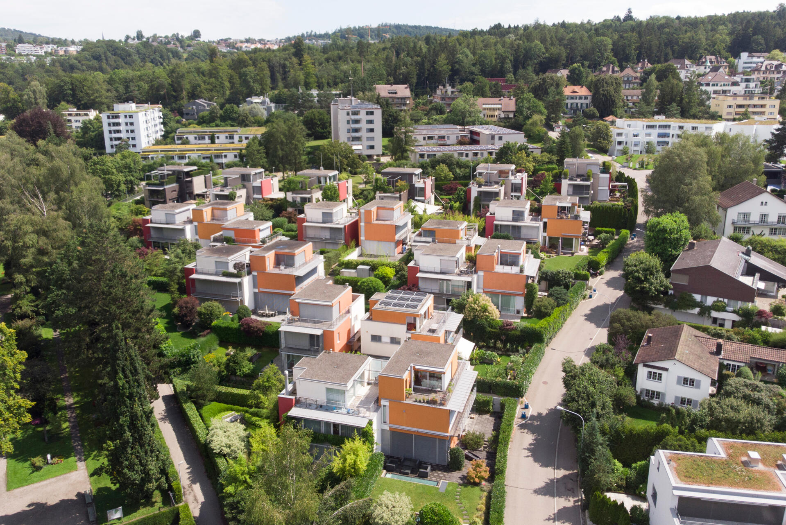
Rebwies
The residential development Rebwies in Zollikon creates distance with proximity. What initially sounds like a paradox is achieved by the careful grouping of buildings that enables privacy towards the gardens and community feeling towards the shared courtyards.
The 22 buildings are located together in groups, forming several courtyards with different characters. These clearly defined courtyards serve as the centres for community life and communication. At the same time – due to the arrangement of the buildings – great emphasis is given to the gardens, thus creating enough privacy for the residents. This arrangement of the buildings on the site creates a balanced relationship between private and communal open spaces.
-
Location
Rebwiesstrasse / Schützenstrasse
Zollikon, Switzerland
-
Client
Mobimo
-
Net floor area
5.800 m2
-
Building volume
16.800 m3
-
Project completed03.2002

