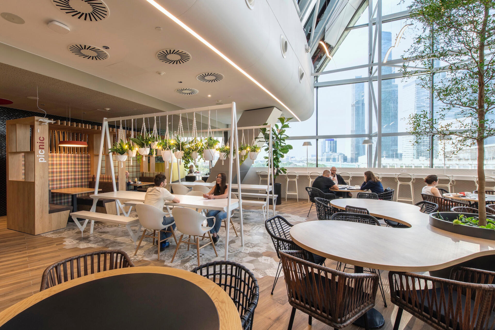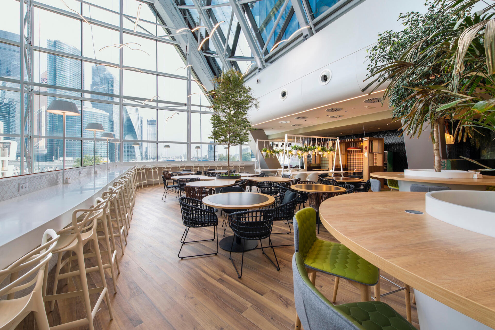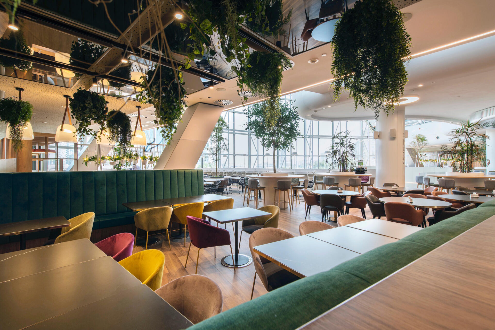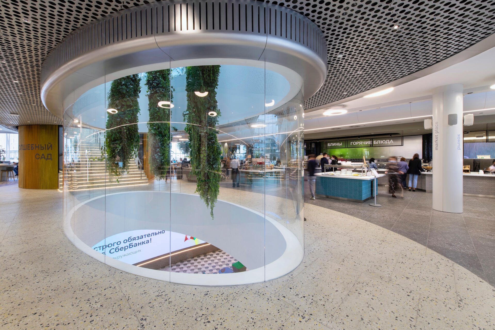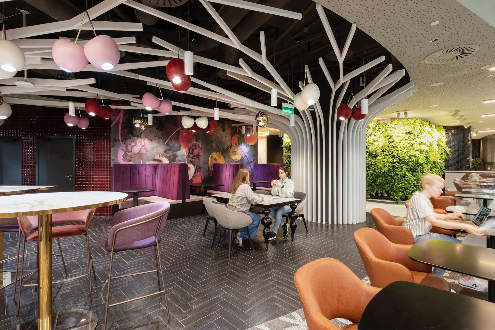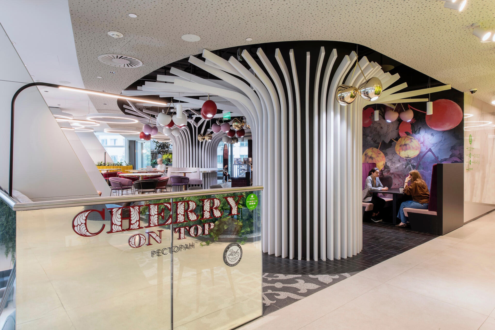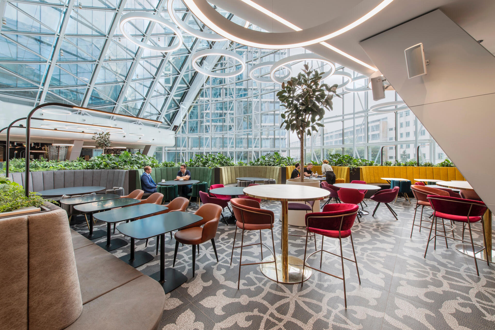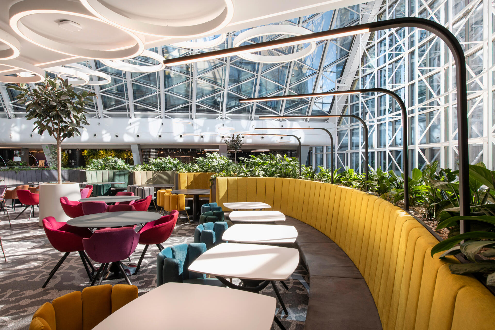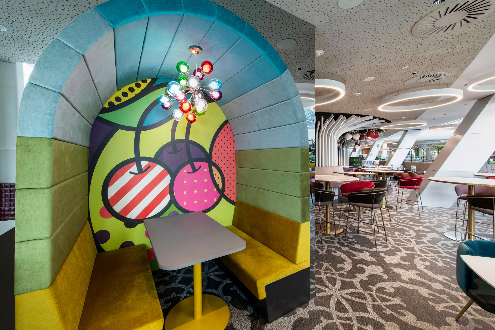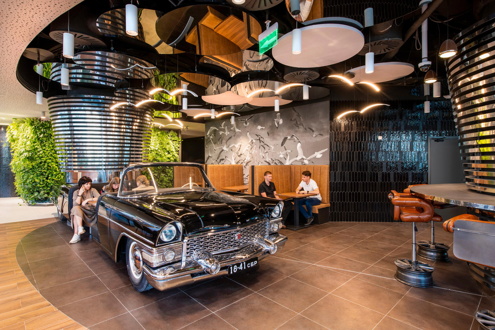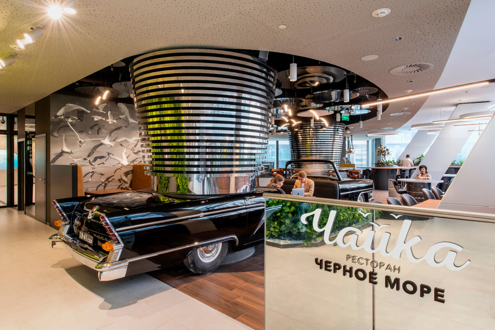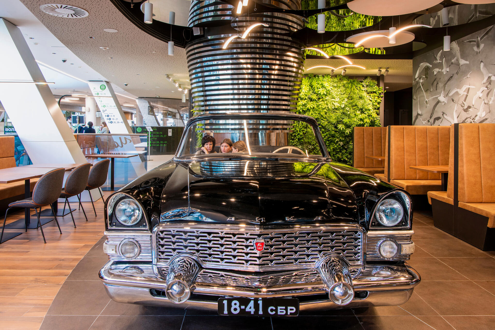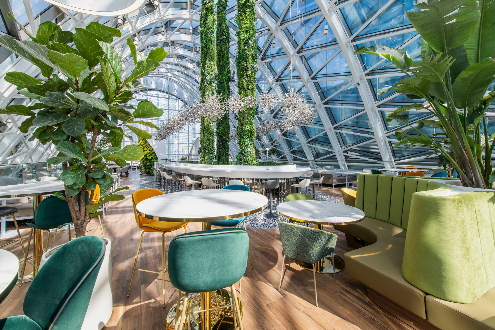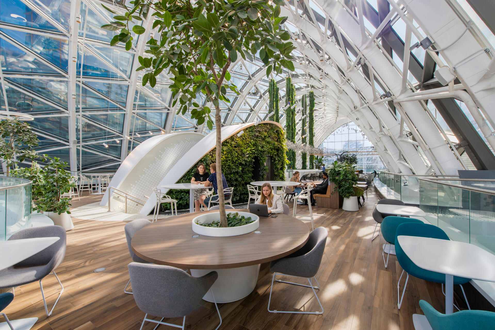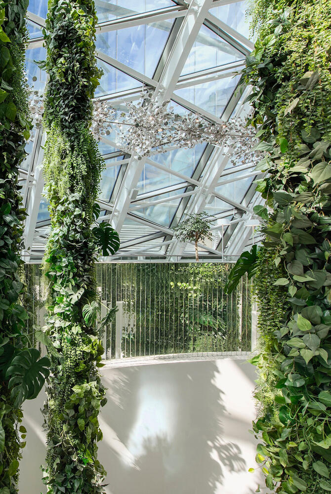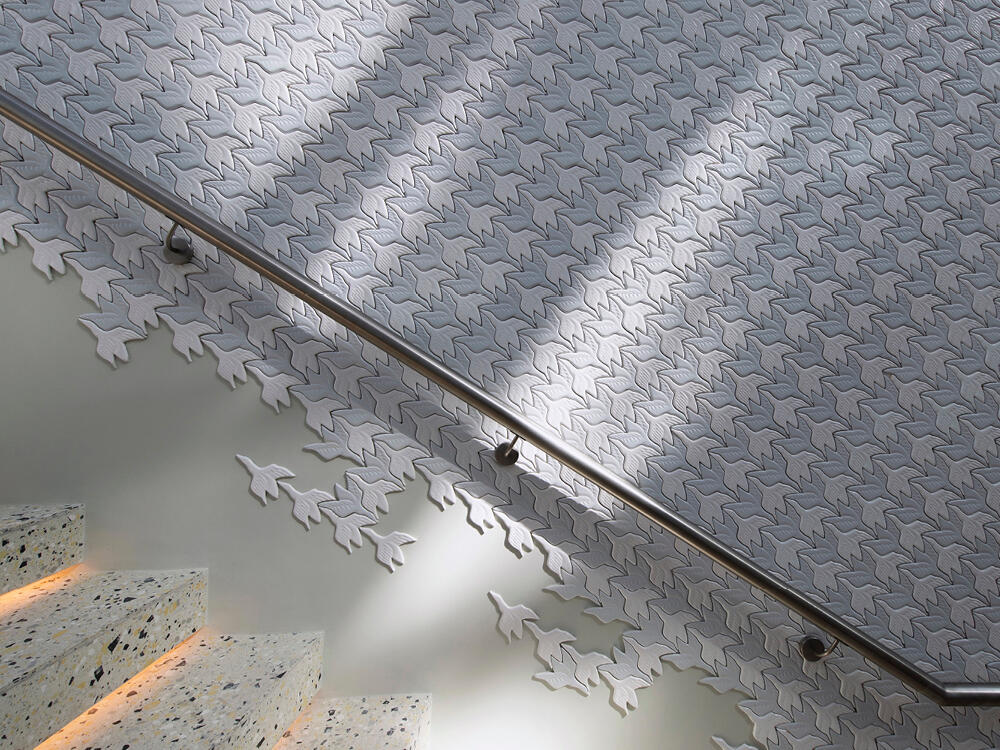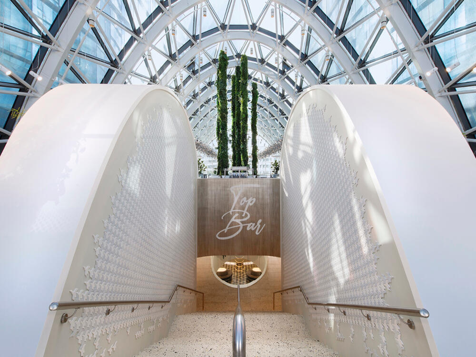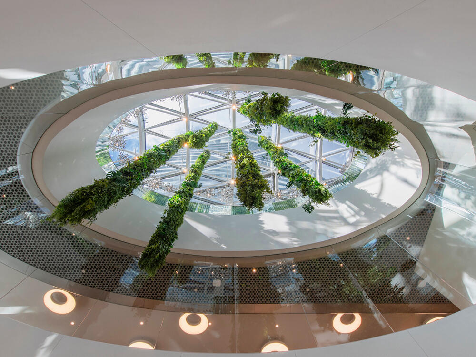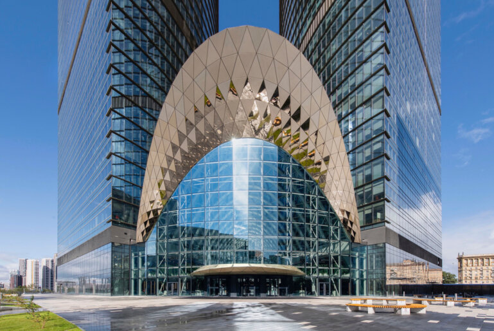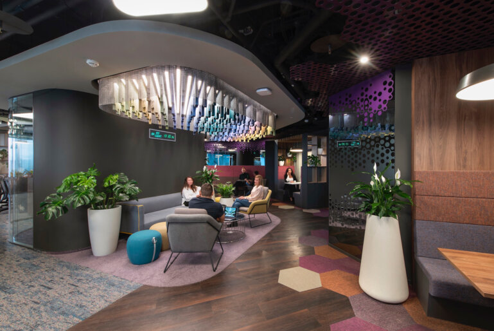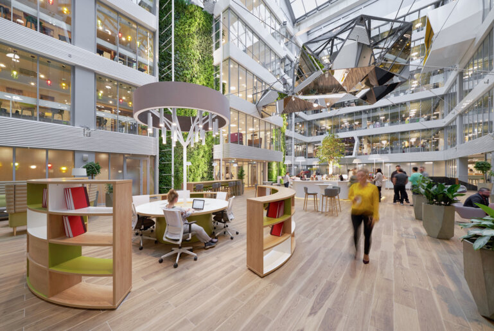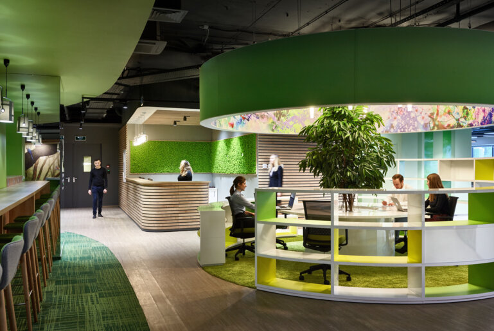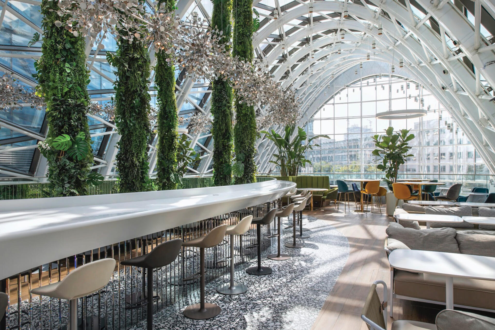
Sberbank HQ Restaurants
All four restaurants at the entry building to Sberbank’s headquarters are designed as a continuation of the biophilic concept throughout the light-flooded building.
With seating under the shade of the trees, playful picnic niches and bountiful greenery, these restaurants are designed to resemble an ‘al fresco’ dining experience.
MAGIC GARDEN
Situated on the first upper floor are three restaurants including the main restaurant canteen Magic Garden, where a variety of cuisine is served. This bright, day lit space creates the impression of being in an airy outdoor area. From here, there are magnificent views of Moscow City skyline, which can be enjoyed during early breakfast hours, buzzing lunch time or in the late afternoon.
-
Location
Kutuzovsky Avenue 32
Moscow, Russian Federation
-
Client
SBER Bank
-
Project completed08.2021
-
Seating capacity
810 pax.
CHERRY ON TOP
With its pink, red and white cherry-shaped ceiling lights and colourful furniture, Cherry on Top is both playful and opulent. Sumptuous materials like velvet and marble have been used to create a luxurious interior. The floors are finished in elegantly patterned grey and white tiles. To emphasise the cherry theme, round shapes, like the round chairs and bespoke wall graphics have been repeatedly used.
A heavy supporting column within the space has been clad in white timber slats to resemble a tree with its branches extending across the ceiling. Rather than being a hindrance, the column becomes a feature within the space. Planters with trees create a pleasant ambience in the space and the edge of the terrace is draped with hanging plants to make it appear like an outdoor suspended garden.
CHAIKA
Chaika – meaning seagull in Russian – has been designed around the body of the GAZ Chaika car, historically the most luxurious vehicle in former Soviet Union. A black vintage Chaika car incorporates seating and a dining table and is the focal point of the restaurant. Centred on the automobile theme, bespoke furniture has been fashioned from recycled car parts: car wheels have been made into bar stools, engine parts have been used to create funky coffee tables, and oil barrels have been transformed into comfortable chairs. Bird-shaped lights are suspended from the ceiling above the Chaika car, like seagulls in flight.
TOP BAR
From the first floor, a generous staircase clad in customised bird-shaped tiles leads to the Top Bar on the second floor. From the Top Bar there are views across the entire space and the cascading restaurant terraces below. Held beneath the parabolic glazed roof, the restaurant/bar is bathed in natural light and hanging green vines reminiscent of being in a luscious rain forest. The bar is intended as the culmination of the journey through the building and a place where employees can start the day with quiet working, accompanied by a cup of coffee and end the day with a relaxing evening reception.

