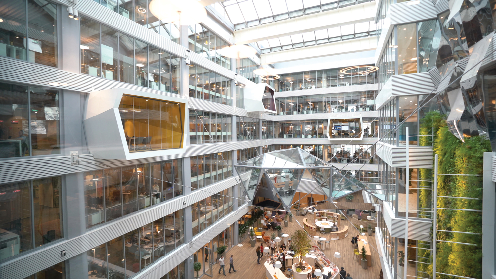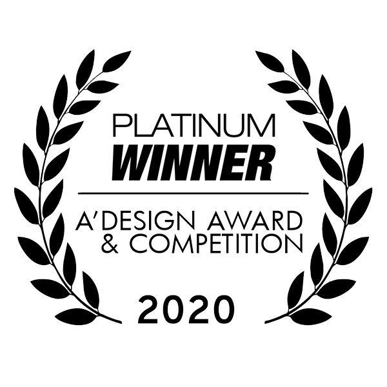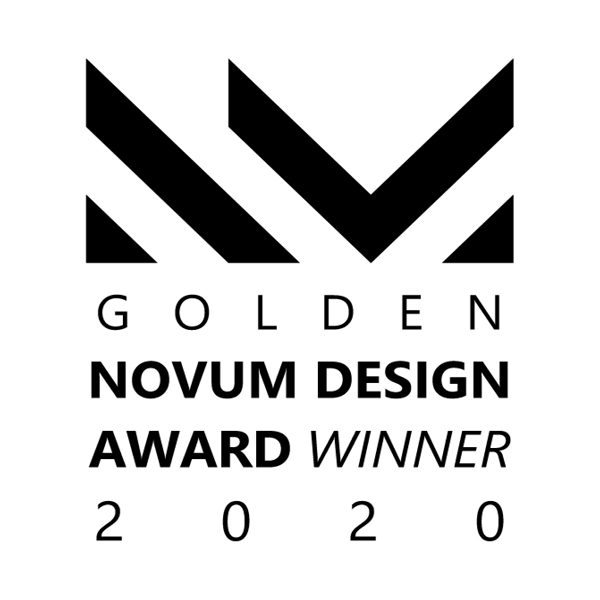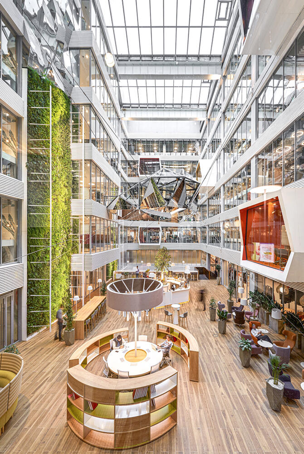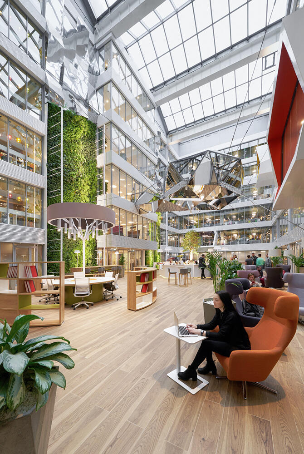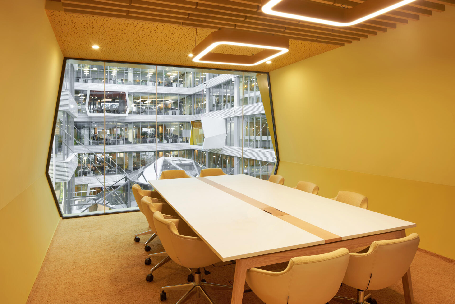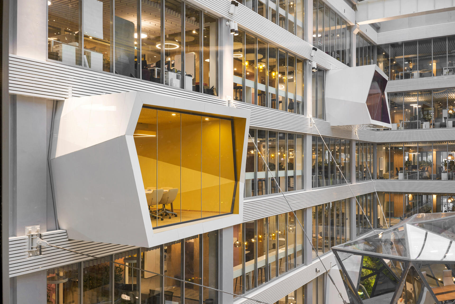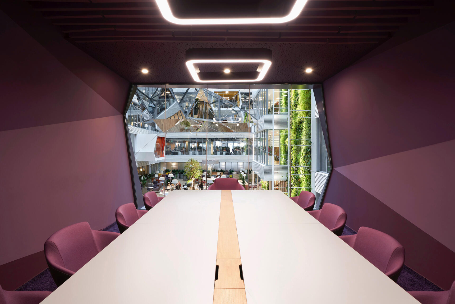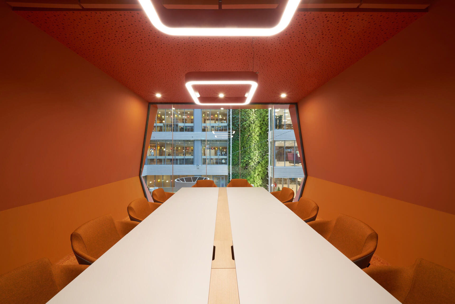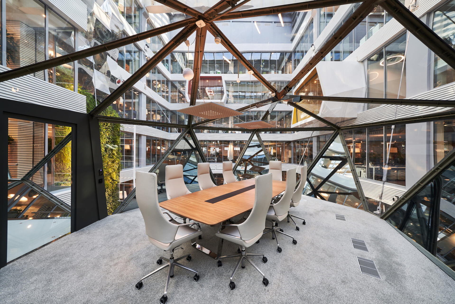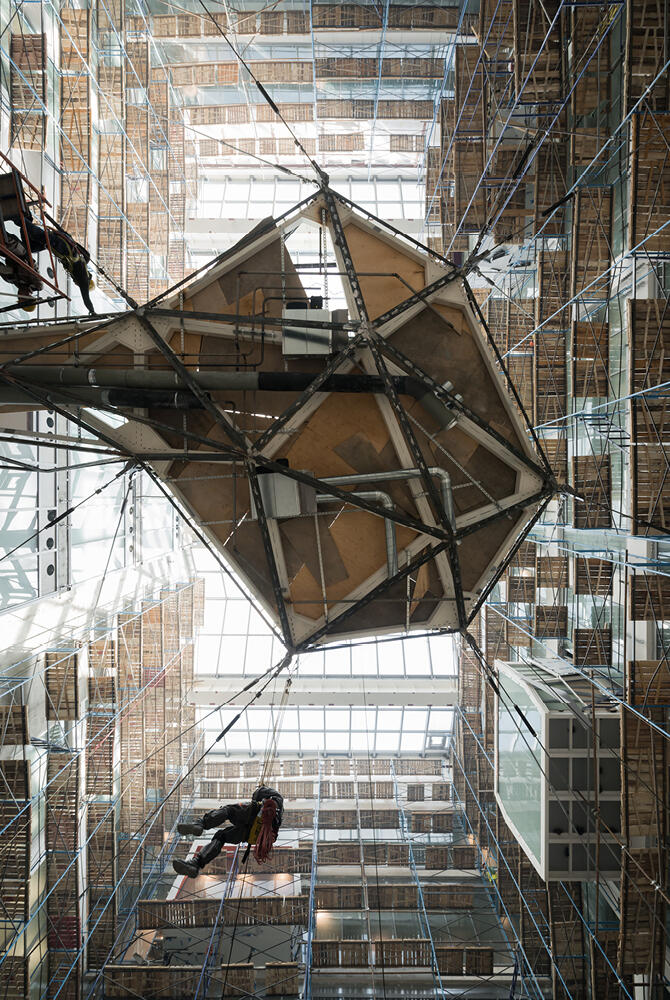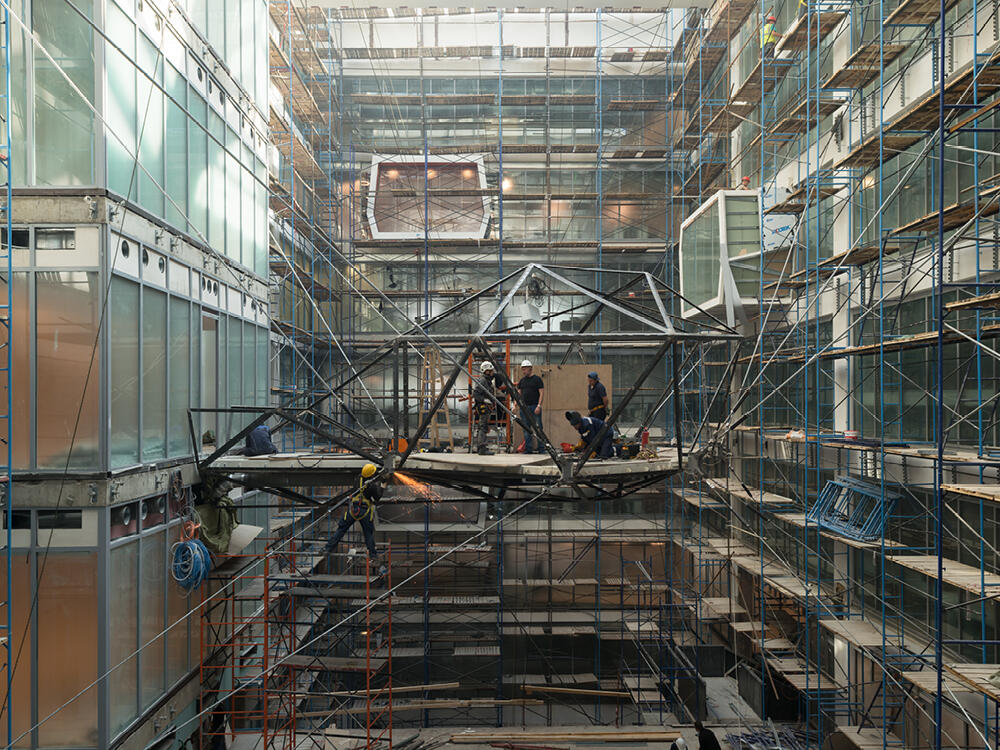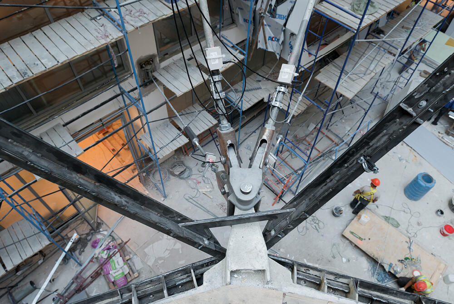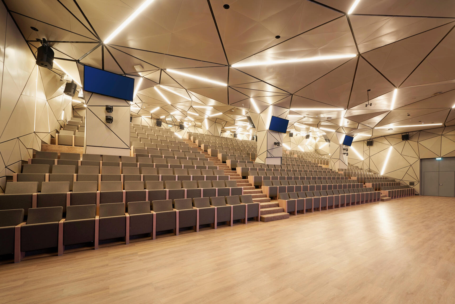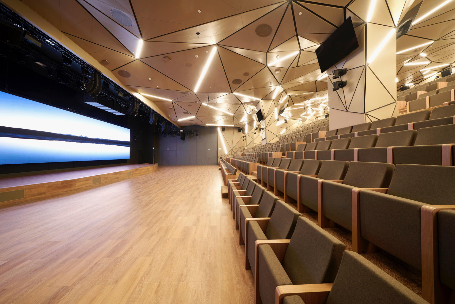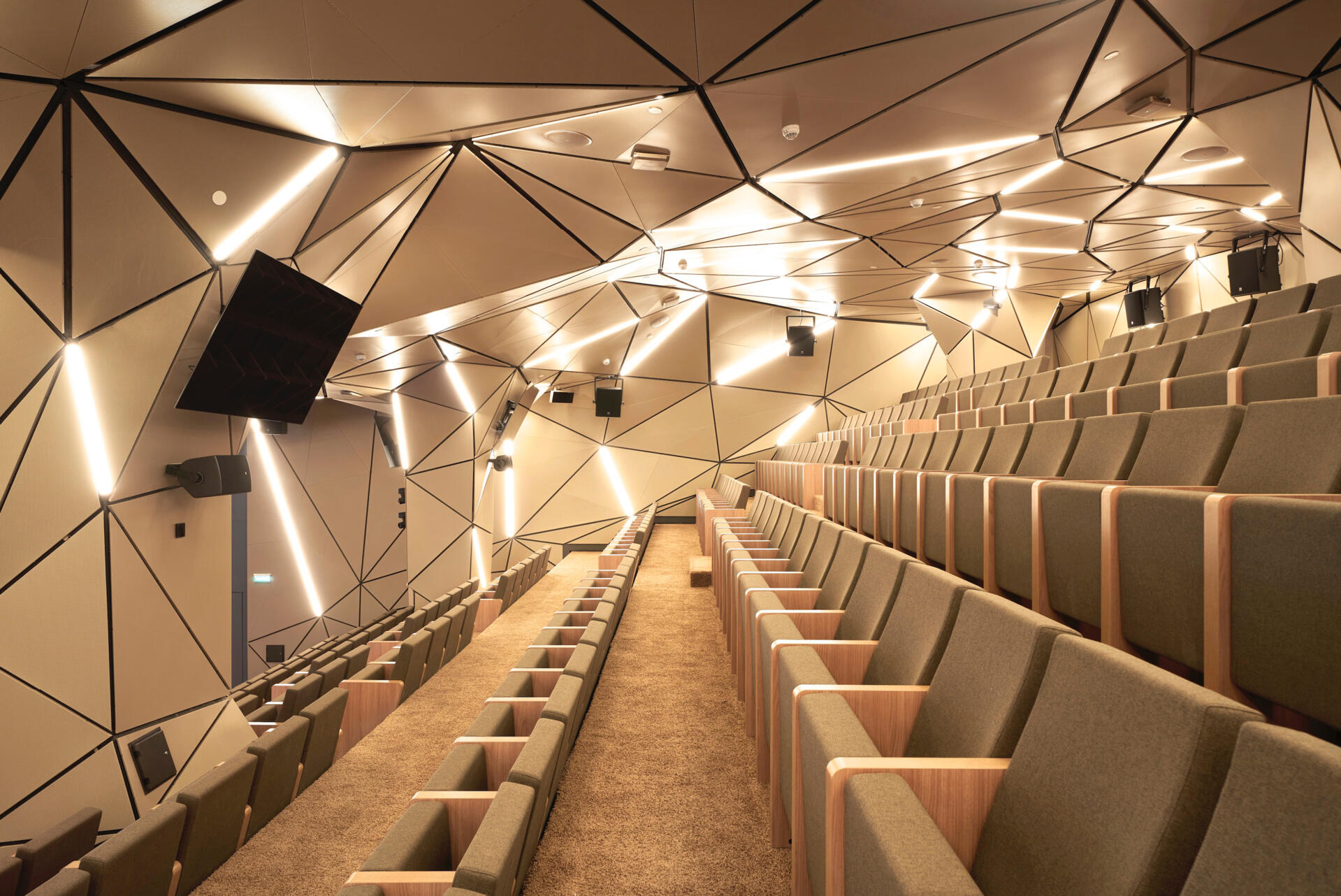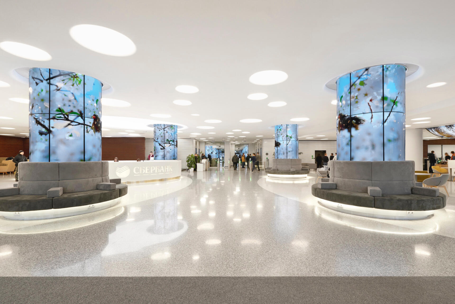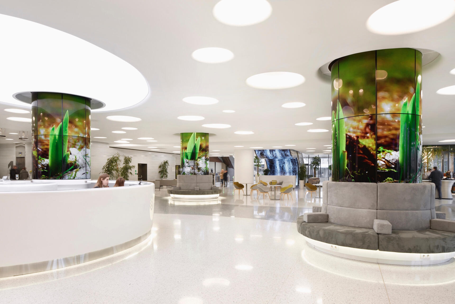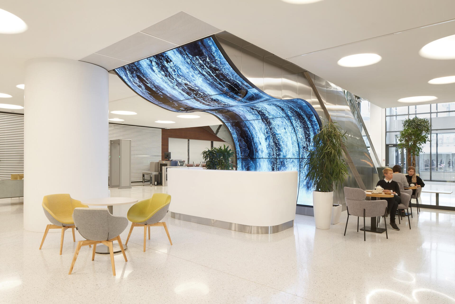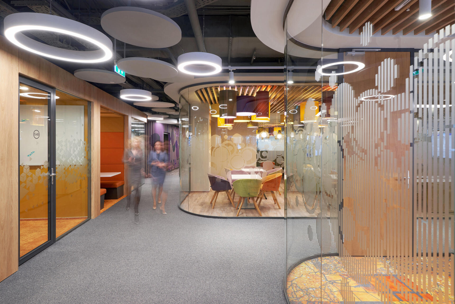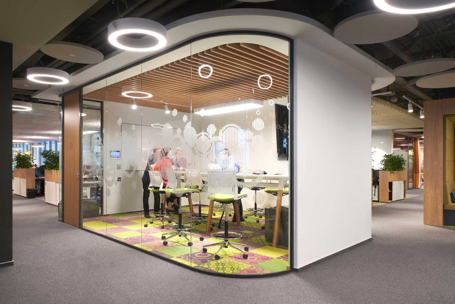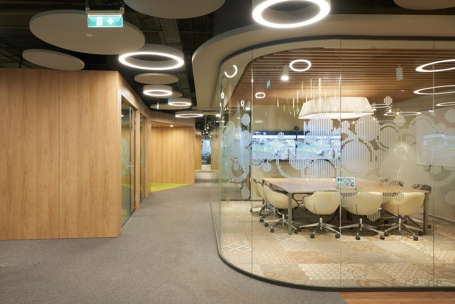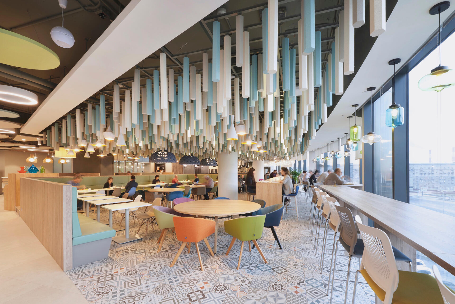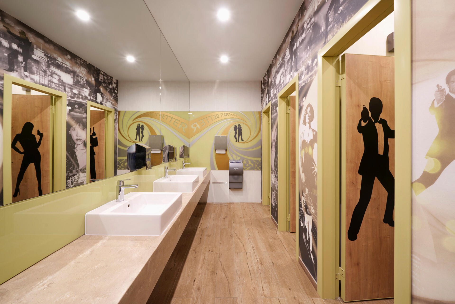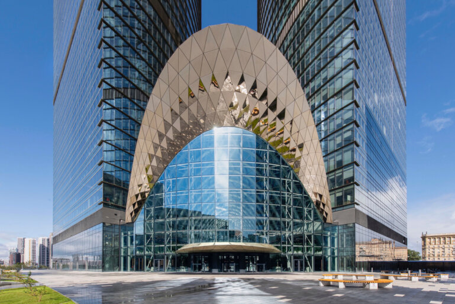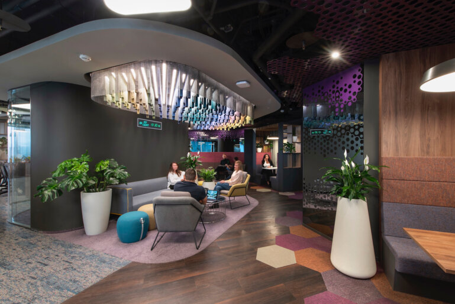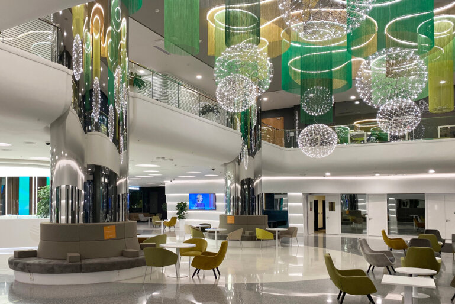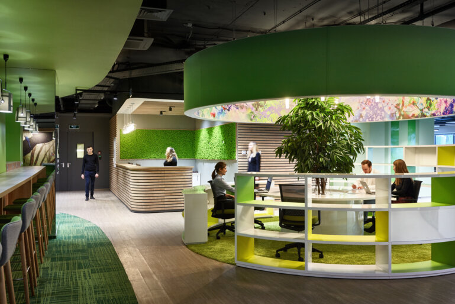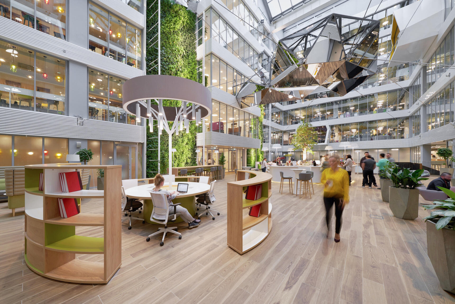
Sberbank Offices Building G
The striking atrium, complete with a suspended, diamond-shaped meeting space, forms the centrepiece of the office building G that is part of SberCity, Sberbank’s campus in Moscow.
The building, originally an empty shell-and-core structure built for residential purposes, was fully redeveloped and transformed into a multifunctional office building with activity-based workspaces, a conference venue, co-working areas and a restaurant for 400 people.
SUSPENDED DIAMOND-SHAPED MEETING ROOM
The internal atrium of this 10-storey building forms the basis of the architectural concept. Two 20-meter-high green walls are reflected around the space by strategically placed mirror panels. Six cantilevered meeting rooms protrude into the atrium, adding a further sense of colour, life and energy. The focal point of the atrium is the diamond-shaped, mirror-clad meeting space, strung across the centre of the atrium with high tech cables and connected by a glass bridge to the 6th floor offices.
-
Location
Kutuzovsky Avenue 32
Moscow, Russian Federation
-
Client
SBER Bank
-
Net floor area
30.000 m2
-
Project started05.2018
-
Project completed09.2019
-
Local architects
T+T Architects
-
Awards




Using a hidden load-bearing steel frame and a thin triangulated structure on which transparent and mirrored panels have been fixed, the structure appears to float in mid-air. Its asymmetrical panels reflect the surrounding atrium, giving the diamond a changeable appearance when viewed from different positions.
«The idea was to reflect Sberbank’s ethos of being fluid and agile in its business. This suspended meeting space, which was technically very challenging to deliver, is a symbolic expression of our client’s vision and ambition,» explains Tanya Ruegg, lead designer of the project and creative director at Evolution Design.
STRIKING CONFERENCE CENTRE
As part of the project brief Evolution Design also created a large conference venue. The architects inserted a two-storey 500-seat conference centre into the first and second floors of the atrium, with walls and ceiling constructed of 1136 individual triangular acoustic panels. The conference venue also houses several meeting rooms, each clad in curved perforated metal panels in gold, rose and bronze tones, which lend a sense of quality and fluidity to the space.
«Rather than the static rectangular shapes you usually find in offices, we chose to use triangles and curves wherever possible to give the space a sense of movement. The perforated finishes also give the space a natural feel,» says Tanya Ruegg.
MODULAR WORKSPACES WITH STUNNING VIEWS
On the office floors, workspaces are organised as flexible modules based on projects that teams are working on. This approach allows for the free scaling of work zones and each team has several types of meeting rooms, recreation spaces and quiet zones at its disposal.
Workspaces are located along the inner and outer ring of the building, offering both a direct visual connection to the inner atrium and beautiful panoramic views of Moscow city.
Each floor has been designed with its own colour concept that is supported by bold graphics to aid navigation and demarcate different functional zones. Each floor can become an autonomous unit with its own reception, several coffee points and kitchens, and a wide range of meeting spaces – more formal meeting rooms, flexible workshop and presentation areas, smaller think tanks for meetings with 1-3 participants, and a number of phone and video booths.
Workspaces are located along the inner and outer ring of the building, offering both a direct visual connection to the inner atrium and beautiful panoramic views of Moscow city.
Each floor has been designed with its own colour concept that is supported by bold graphics to aid navigation and demarcate different functional zones. Each floor can become an autonomous unit with its own reception, several coffee points and kitchens, and a wide range of meeting spaces – more formal meeting rooms, flexible workshop and presentation areas, smaller think tanks for meetings with 1-3 participants, and a number of phone and video booths.
