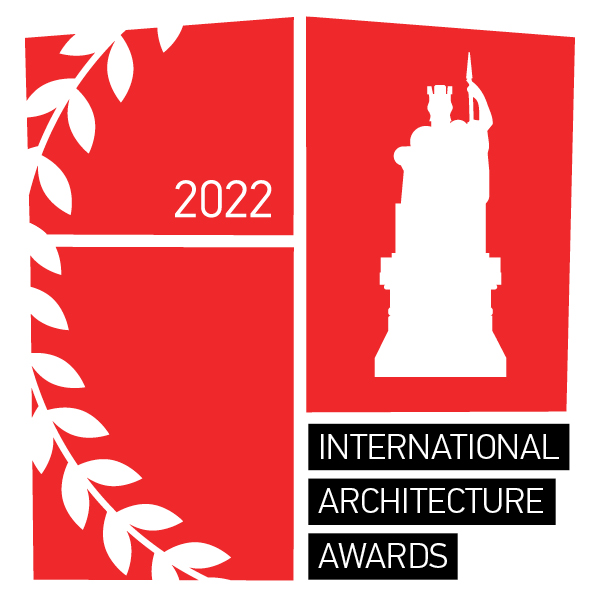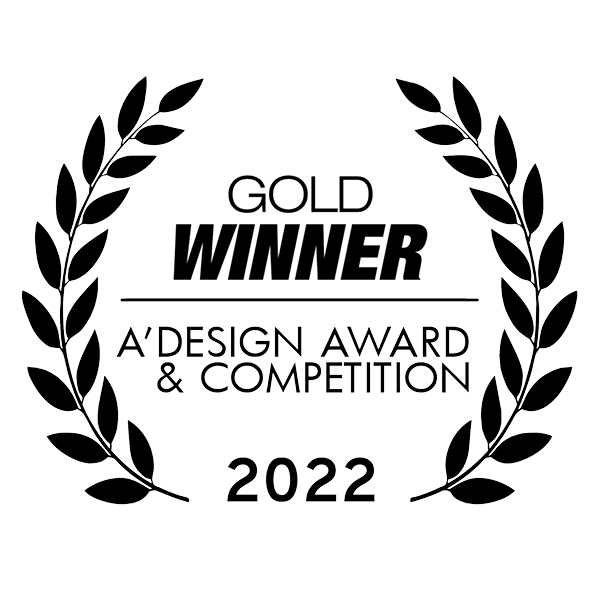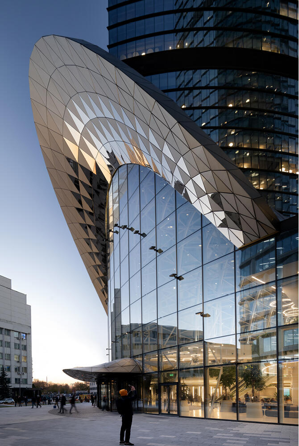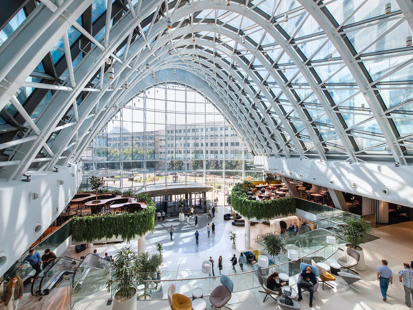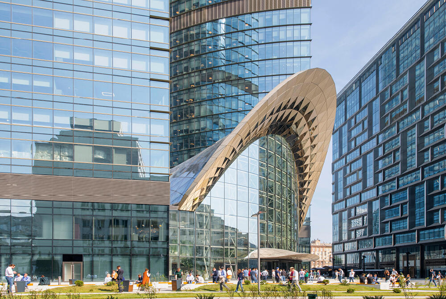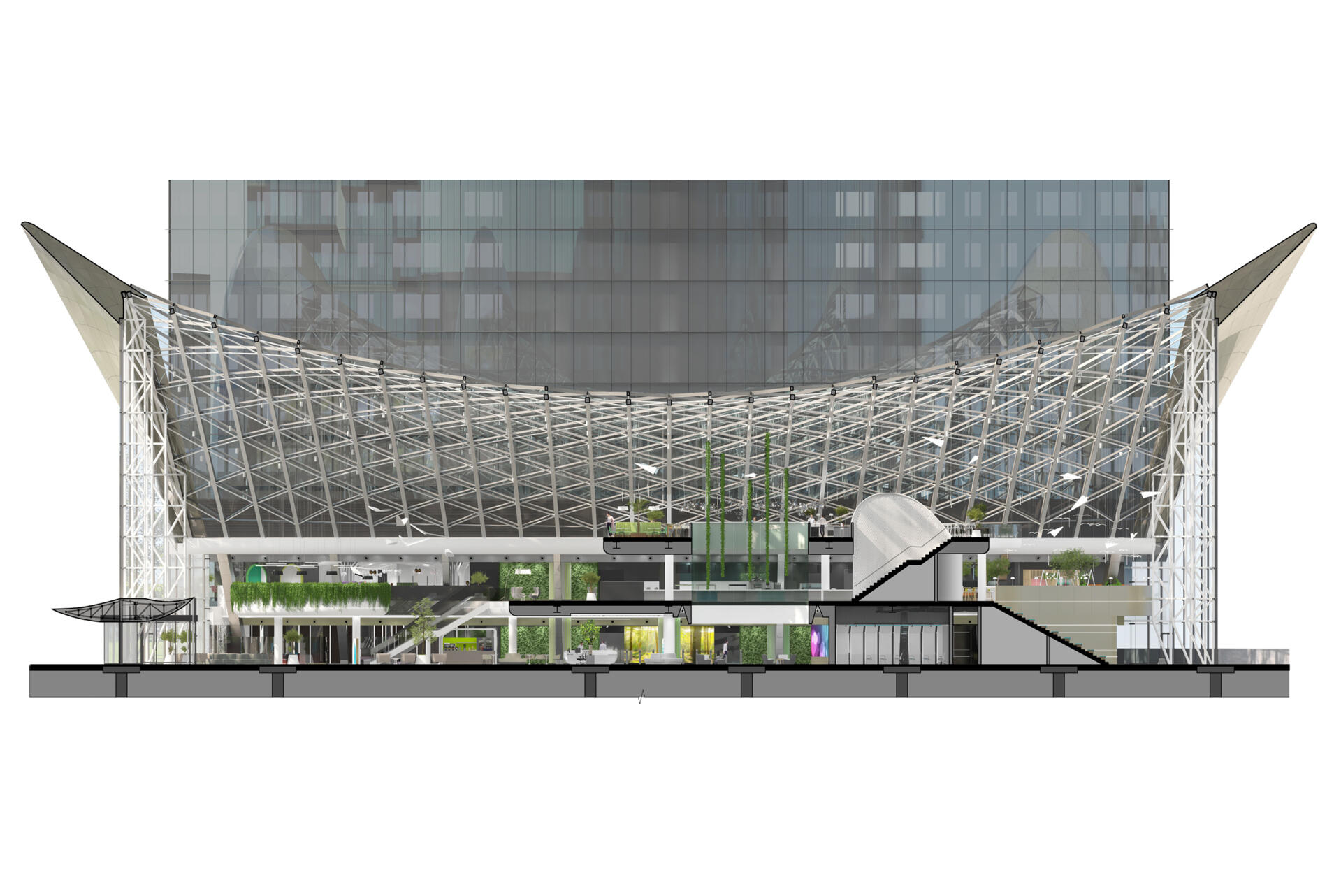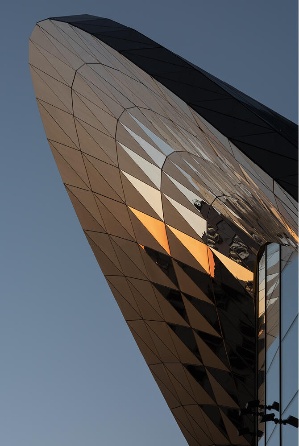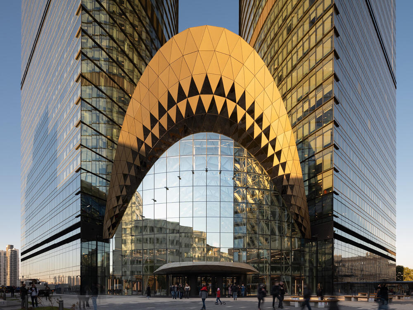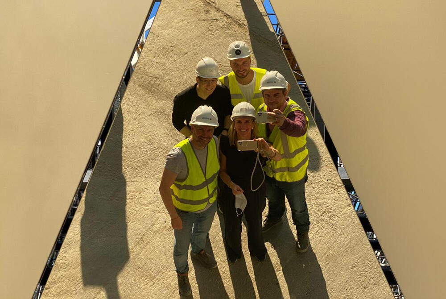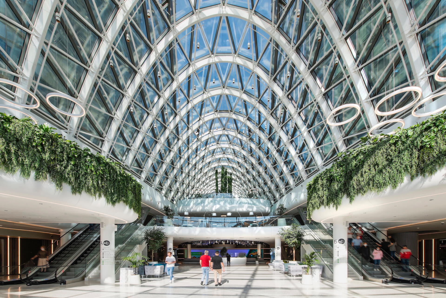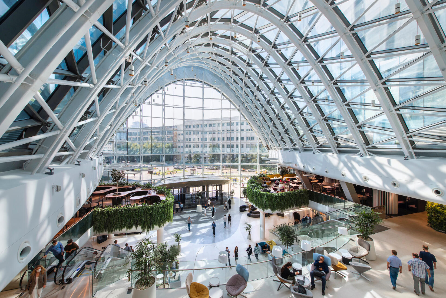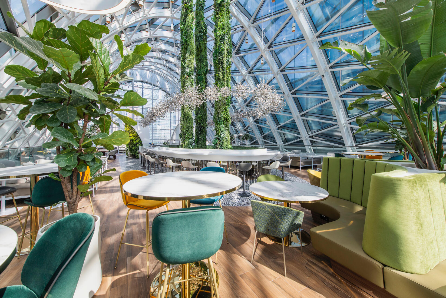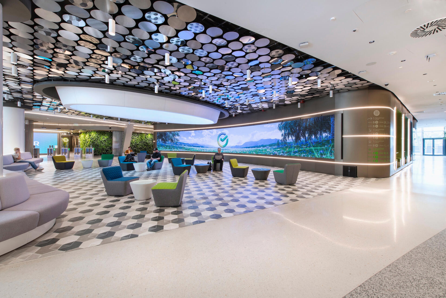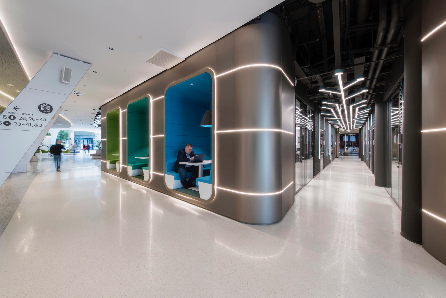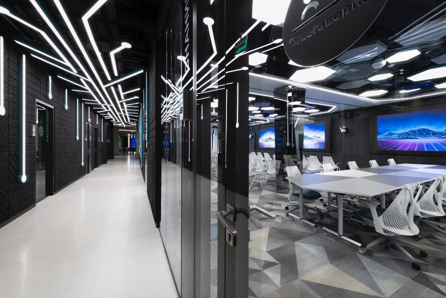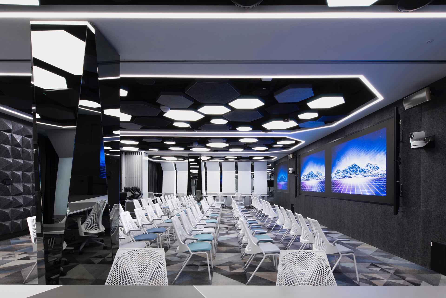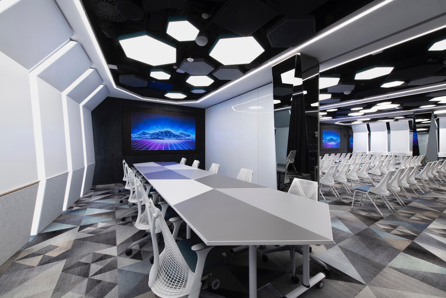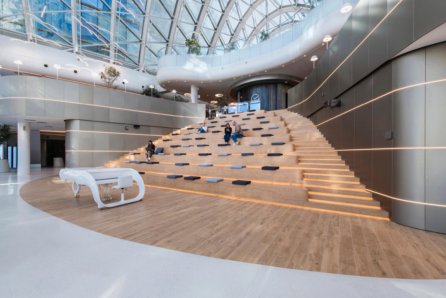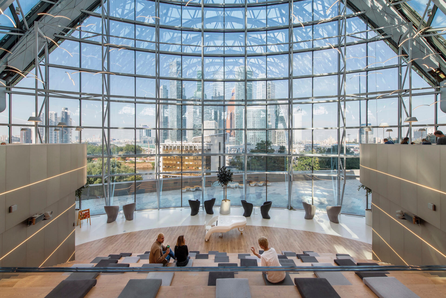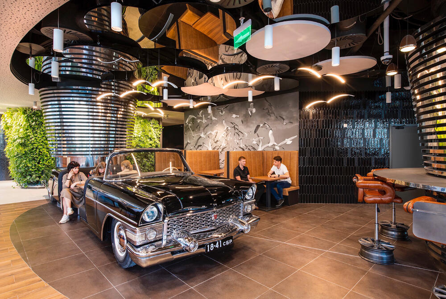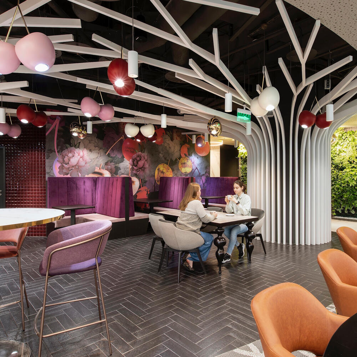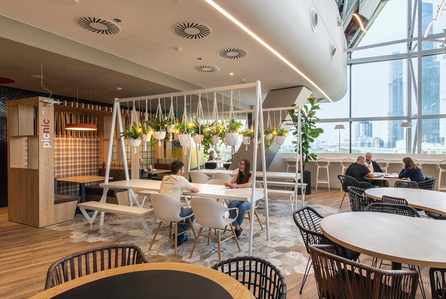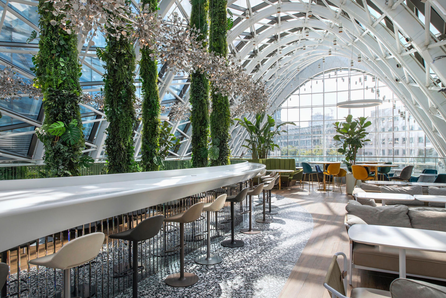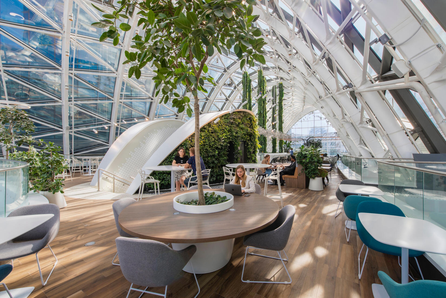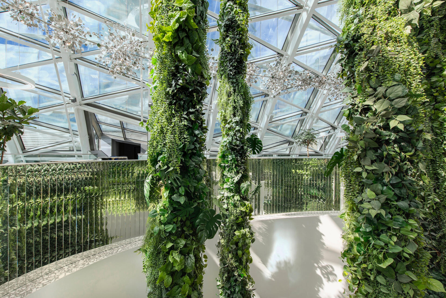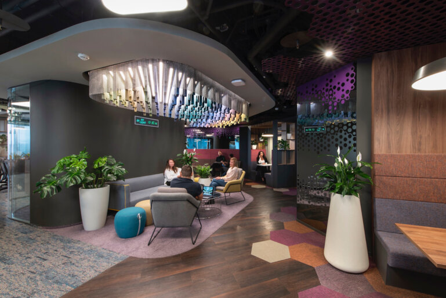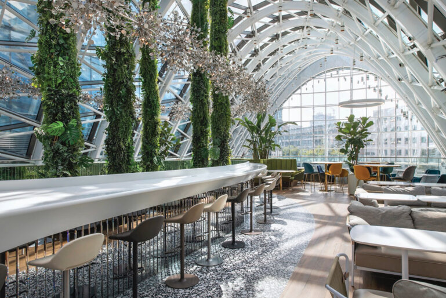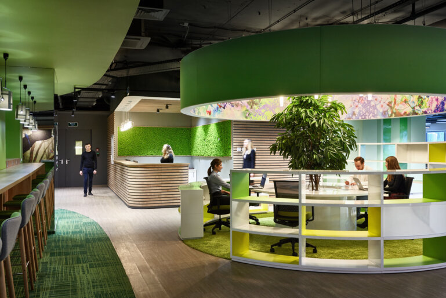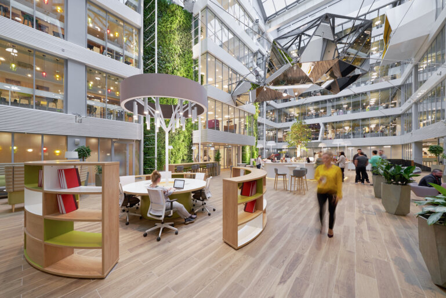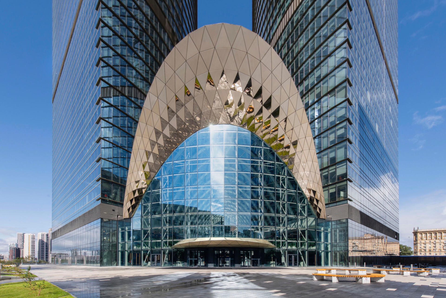
Entry Building To Sberbank HQ
Evolution Design has created a striking entrance to Sberbank’s headquarters.
The fully glazed parabolic form encloses the exterior space between two adjoining high-rise towers. The building rises up at either end and creates a spectacular entry to the new head office.
In 2020, Sberbank asked Evolution Design to create a representative entrance to two adjoining high-rise towers – Sberbank’s new headquarters on Kutuzovsky Avenue in Moscow. Our design team responded to the ambitious brief with a strong design statement: a hyperbolic paraboloid form that rises up at either end enclosing the exterior space between the towers.
-
Location
Kutuzovsky Avenue 32
Moscow, Russian Federation
-
Client
SBER Bank
-
Net floor area
6.885 m2
-
Building volume
55.000 m3
-
Project started06.2020
-
Project completed07.2021
-
Local architects
ATP TLP Architects
-
Awards




FORM
One of the challenges of the brief was to create a volume large enough to accommodate all the required functions – entrance facilities for approximately 10,000 employees who work in the two towers, central reception, several restaurants and coffee shops, a conference centre and a spacious amphitheatre – under one roof. The other challenge was that this volume should not compromise daylight into the lower levels of the towers. The dynamic saddle form that Evolution Design devised solves both challenges. An enormous, daylight-flooded space has been created that accommodates all the necessary functions, while minimising sunlight obstruction to the offices in the towers.
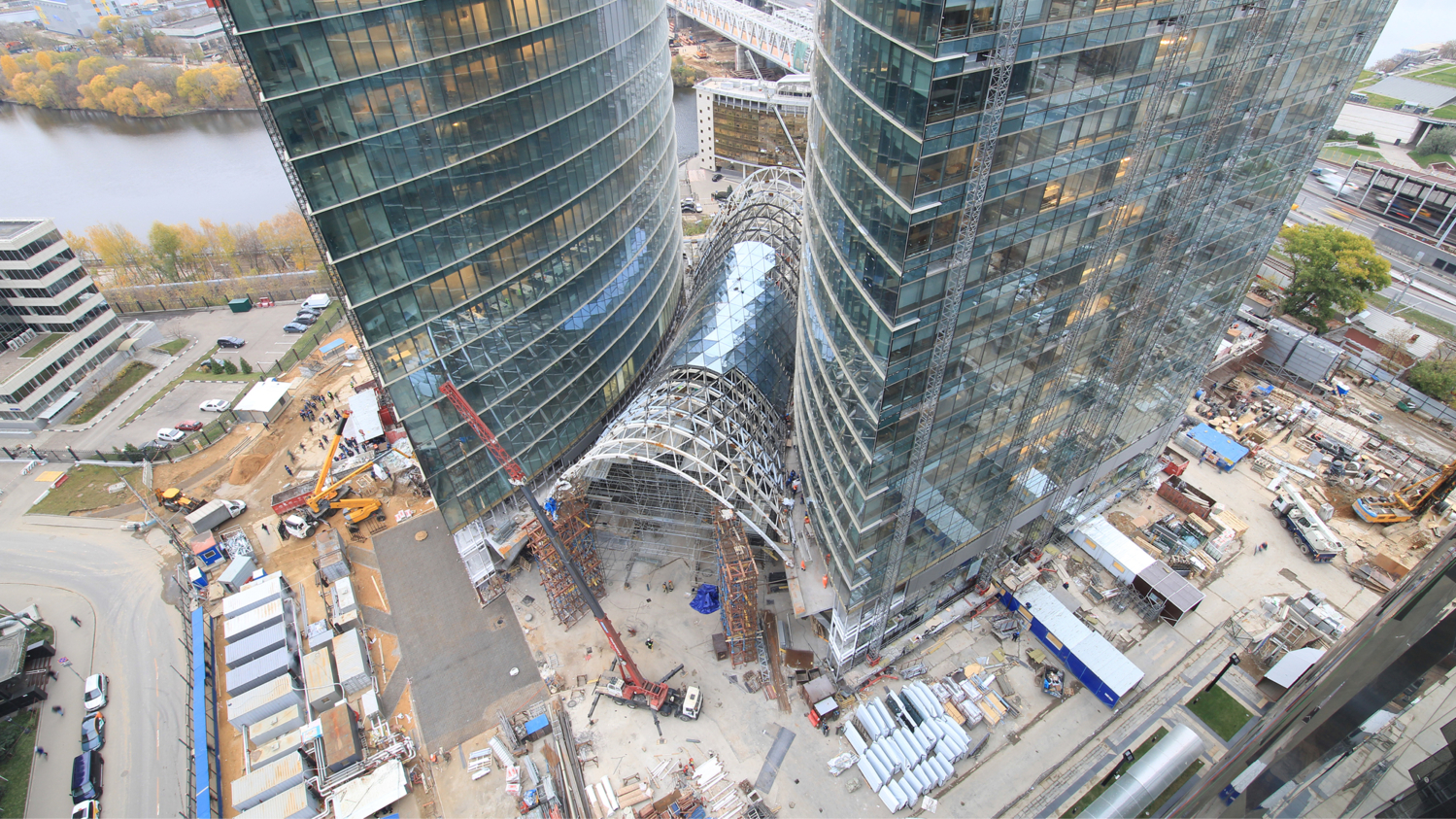
CROWNED ENTRY
Both entrances at either end of the building are crowned in a series of champagne-coloured triangulated panels in stainless steel that incline outwards over the squares, like delicate tiaras. This warm-coloured cladding ties the new structure into the ensemble of Sberbank buildings on the campus, which all feature similar cladding material. The glazed façade and the glossy steel crown create playful reflections of pedestrians arriving and leaving the towers and glow in different shades depending on the daylight.
BIOPHILIC INTERIORS
The structure’s primary function is as a covered entry and meeting place. Circulation into the two towers and to the numerous cafes, restaurants and meeting areas accommodated beneath the parabolic glazed roof was a priority in the design. On entering the space, one is captivated by the vast, column-free space. Bathed in daylight, lush trees, green-walls and hanging gardens deliver a sense of an oasis, while the cantilevered restaurant terraces punctuate the hall. A striking water wall further enhances the feeling of nature and imbues an atmosphere of tranquillity.
A FUTURISTIC CONFERENCE CENTRE
Responding to the brief, a large conference centre was inserted in the core of the building. Consisting of the main conference room and several smaller meeting rooms, this area is used for meetings and events with external visitors and business partners. Design elements – such as large media screens, custom lighting sculptures, glossy white-board wall panels, geometric shapes and the bank’s corporate colour palette – are used to achieve a futuristic appearance and reflect Sberbank’s technological and digital achievements.
Situated behind the conference centre is a spacious events area designed as a stepped amphitheatre. This zone is suited for large gatherings and concerts as well as more quiet informal meetings and coffee breaks while enjoying the spectacular views of Moscow’s financial district.
THREE RESTAURANTS WITH INDIVIDUAL ATMOSPHERES
Situated on the first upper floor are three restaurants. Conceived as a continuation of the biophilic concept throughout the building, the main canteen restaurant Magic Garden has been designed to resemble an al fresco dining experience.
The second restaurant, Cherry on Top, is designed to be both playful and opulent. Bold colours, cherry-shaped ceiling lights and sumptuous materials like velvet and marble have been used to create a luxurious interior. A heavy existing supporting column within the space has been clad in white timber slats to resemble a tree with its branches extending across the ceiling. Rather than being a hindrance, the column becomes a feature within the space.
The third restaurant, Chaika – meaning seagull in Russian – has been designed around the body of the GAZ Chaika car, historically the most luxurious vehicle in former Soviet Union. A black vintage Chaika incorporates seating and a dining table and is the focal point of the restaurant. Centred on the automobile theme, bespoke furniture has been fashioned from recycled car parts: car wheels have been made into bar stools, engine parts have been used to create funky coffee tables and oil barrels have been transformed into comfortable chairs.
CULMINATION ON THE TOP FLOOR
A generous staircase clad in locally customised bird-shaped tiles connects the first-floor restaurants with the Top Bar on the second floor. From the Top Bar there are views across the entire space and the cascading restaurant terraces below. Held beneath the parabolic glazed roof, the restaurant/bar is bathed in natural light and hanging green vines reminiscent of being in a luscious rain forest. Here, visitors are screened from people circulating on the lower two levels. The bar is intended as the culmination of the journey through the building and a place where employees can start the day with quiet working and end the day with a relaxing evening reception.

