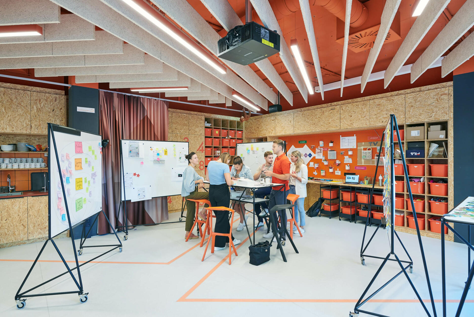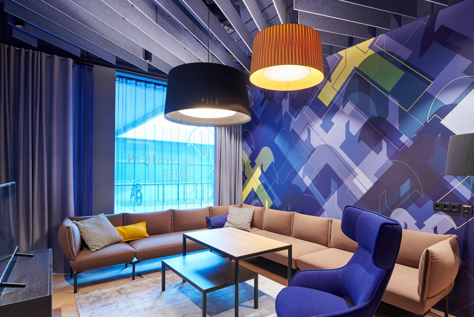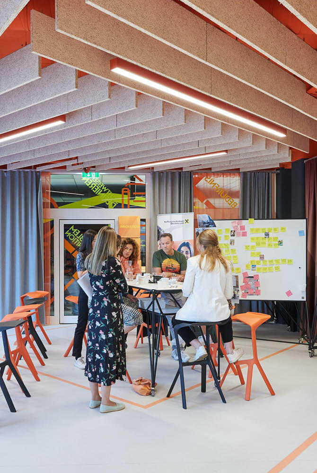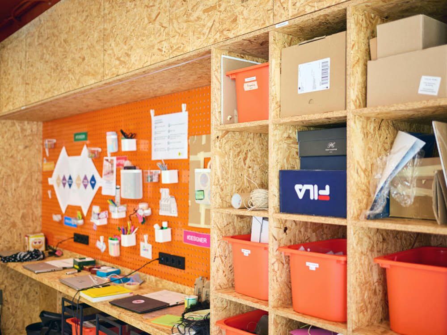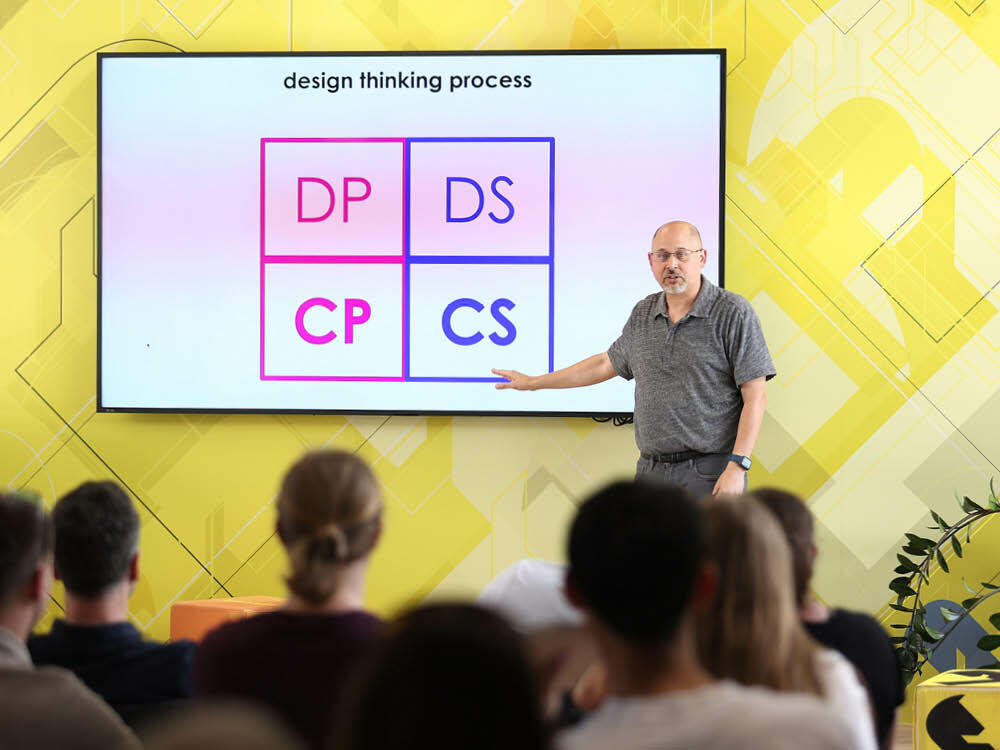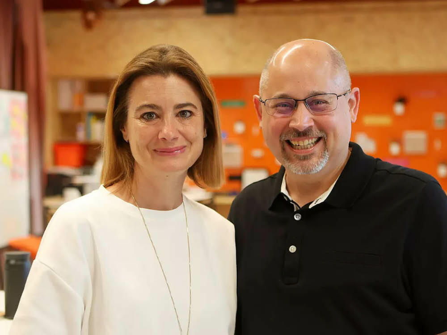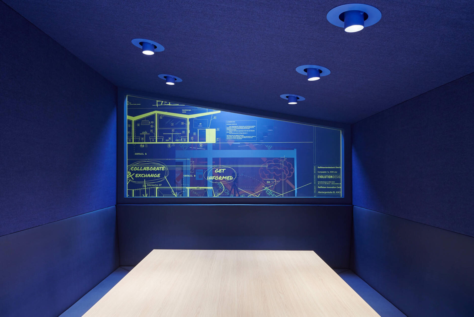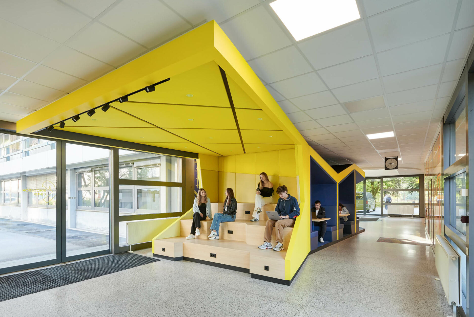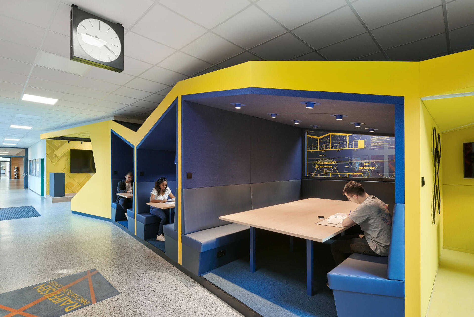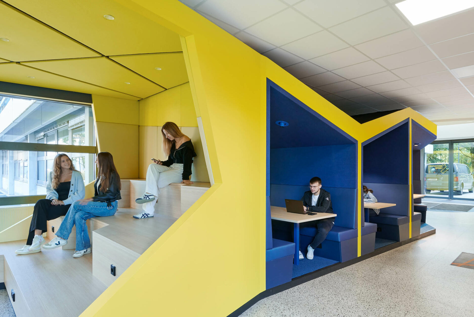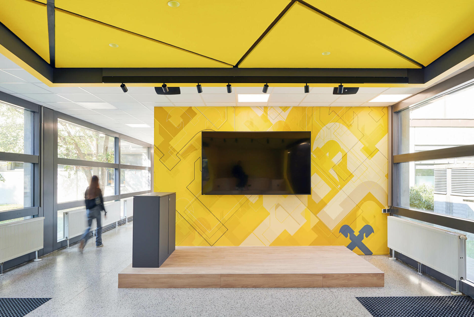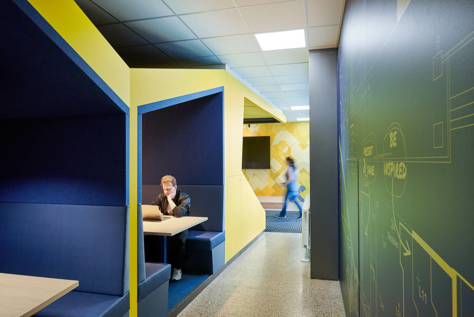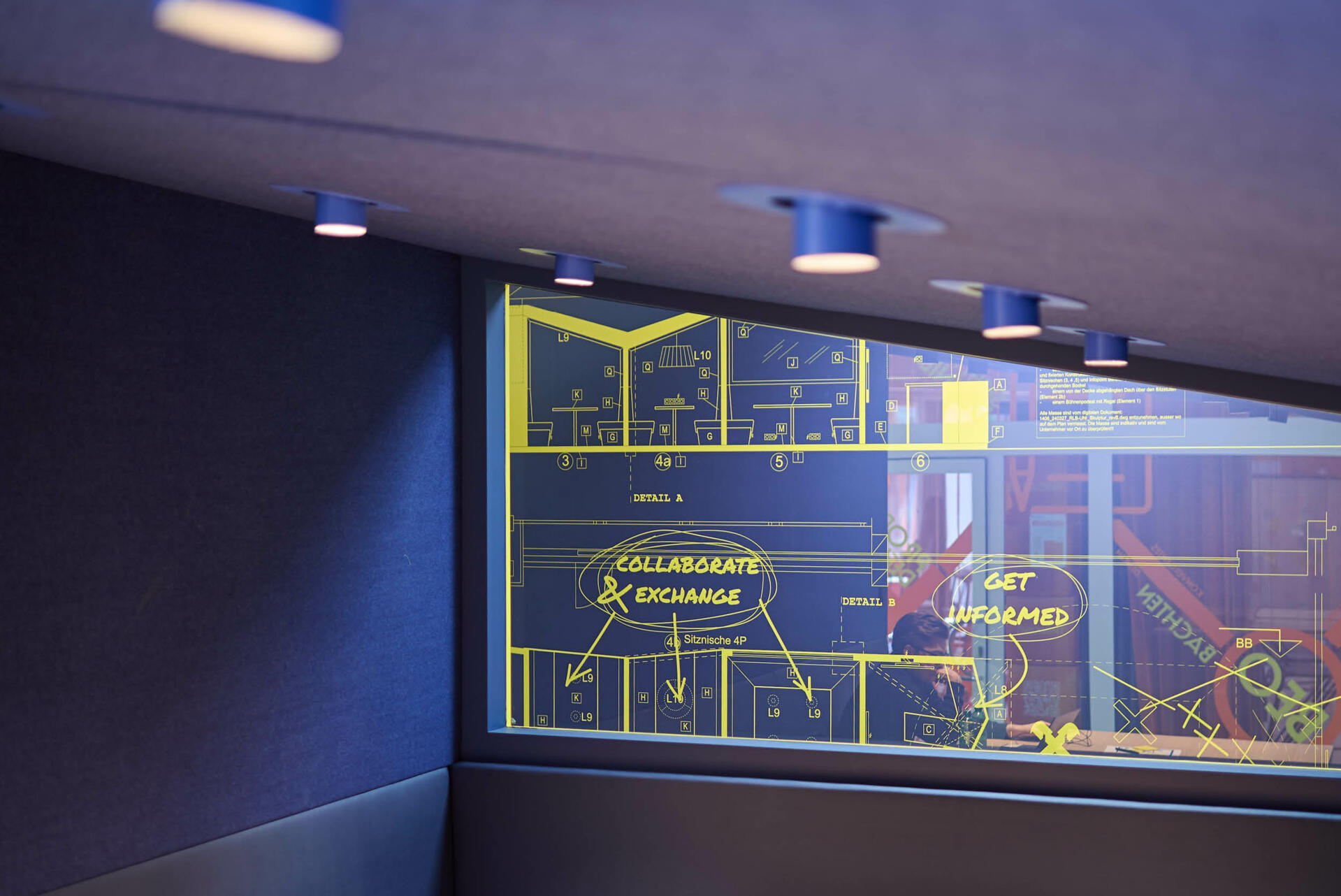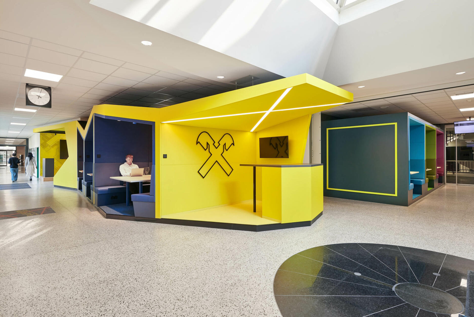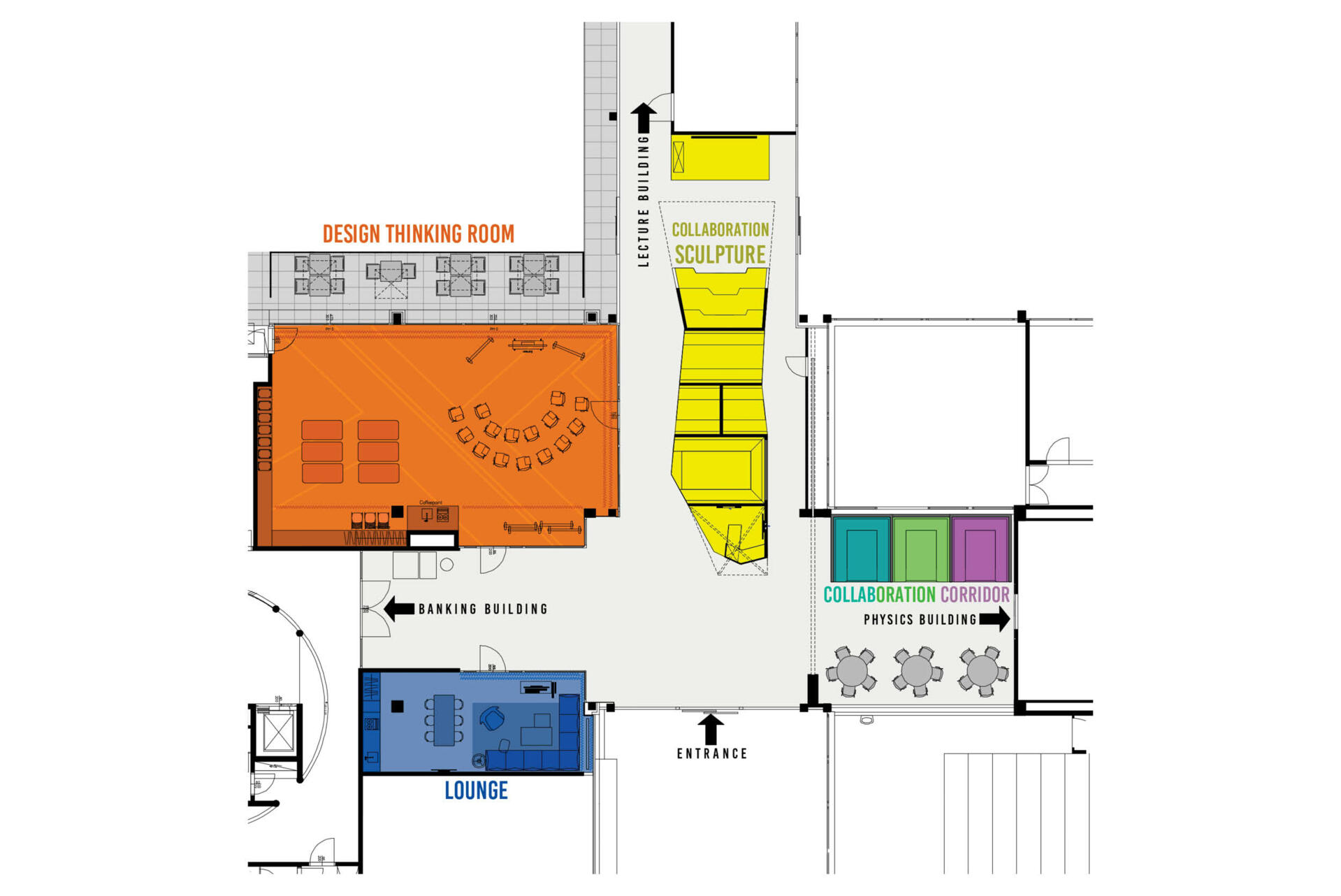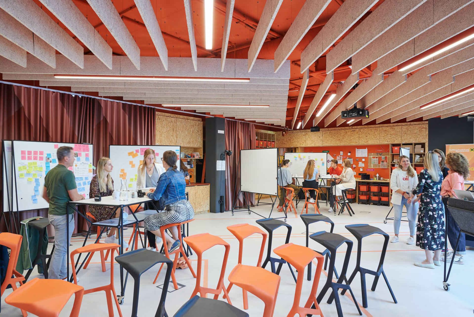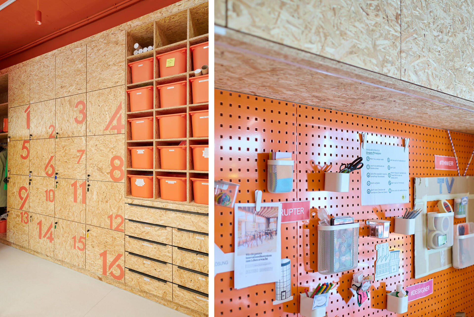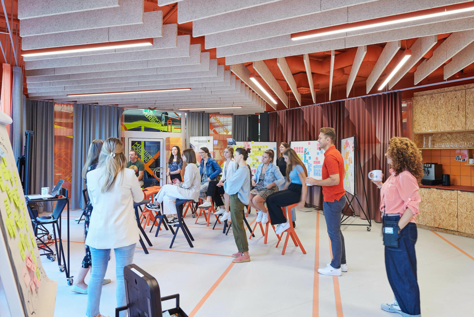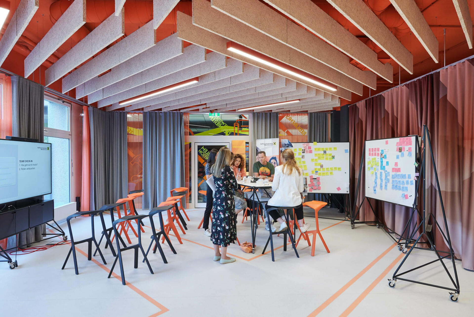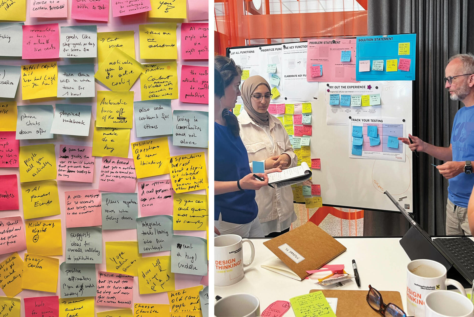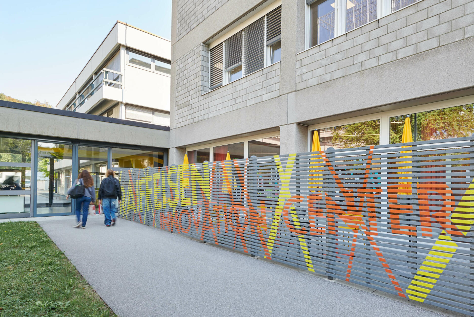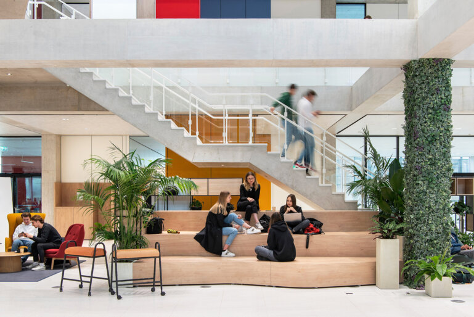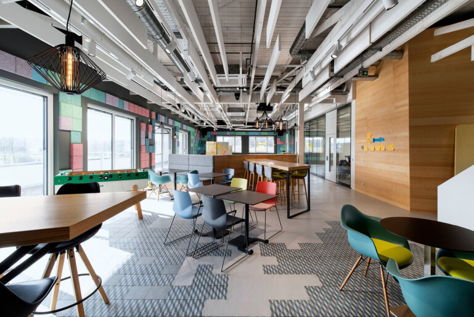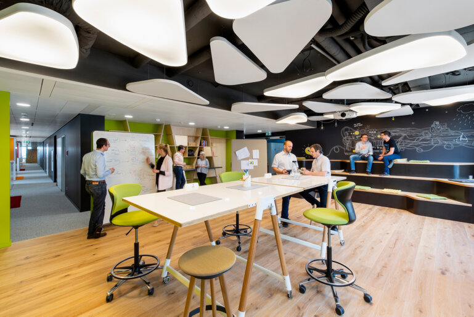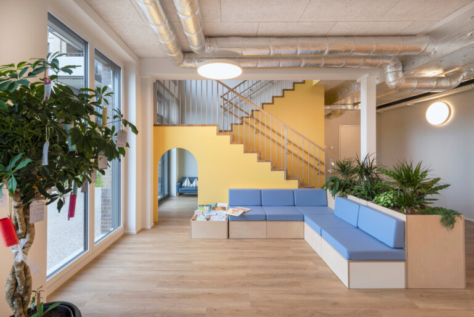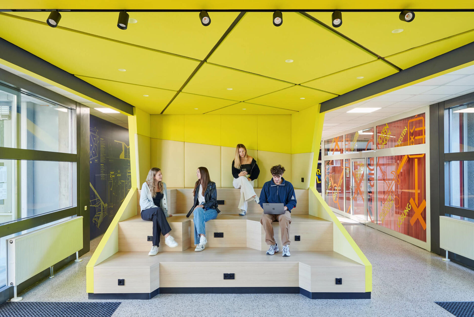
Raiffeisen Innovation Center at JKU
A dynamic and boldly designed innovation center that fosters design thinking and drives innovation by connecting students, science, and business.
The Raiffeisen Innovation Center at Johannes Kepler University in Linz is a 620-square-meter hub that includes a design thinking workshop, co-working areas, a lounge, and an outdoor terrace—all designed to inspire creativity and collaboration. Strategically located within a connecting wing that links several campus buildings, it serves as a central point of activity, creating a vibrant and dynamic atmosphere. Its highly creative design fosters an engaging environment that invites fresh thinking, new perspectives, and the emergence of new ideas.
-
Location
Johannes Kepler University
Altenberger Strasse 69
Linz, Austria
-
Client
Raiffeisenlandesbank
Oberösterreich
-
Net floor area
620 m2
-
Project completed07.2024
Bold and Energising Design
A striking first impression is created by an impressive collaboration sculpture—a dynamically designed joinery installation that features an information point, sheltered niches, and a stepped seating area facing a raised stage for presentations. Learning in groups and exchanging ideas is further supported by additional diner-style booths, which can also be used for focused individual work. All spaces are filled with vibrant colours and bold wall graphics that serve as both energizing design elements and effective wayfinding tools. Providing a contrast to the bright colours found in other areas, the lounge, designed in deep blue tones, is a classically styled meeting space that includes a kitchenette, making it ideal for both formal meetings and informal social events.
Design Thinking Workshop
The heart of the Innovation Hub is its 125-square-meter design thinking workshop, where a range of event formats are hosted daily. These include workshops, brainstorming sessions, presentations, and start-up safaris. Barbara Boucek, the head of the Innovation Hub at Raiffeisenlandesbank Oberösterreich, emphasises the flexibility of the space: «We’ve created a setting where we can host numerous innovation formats for employees, customers, JKU partners, and students alike.»
In line with the core principles of Design Thinking—empathize, define, ideate, prototype, and test—the workshop is an adaptable and flexible space, featuring lightweight mobile furniture, stackable stools, whiteboards, and large screens. A dedicated crafting corner, essential to every tinkering workshop, features practical shelving, toolboxes, and walls lined with supplies for prototyping.
In July 2024, the hub hosted a Design Thinking bootcamp led by Stanford lecturers and design thinking experts Anja Svetina Nabergoj and Scott Sanchez. Both praised the innovative design of the space. Scott Sanchez noted: «What struck me most was the amazing space we’ve been using. Innovation spaces are hard to get right—you need to balance form and function. This environment truly fosters innovative thinking, making it a fantastic setting for our sessions. It includes open areas for team brainstorming, movable and sturdy tables and whiteboards for quick space reconfiguration, well-placed lockers, and even a rooftop deck that inspired and bonded our teams. The right environment really unlocks creative potential.»
This feedback underscores the hub’s success in creating an environment that fuels creativity and innovation. As Barbara Boucek, the head of the Innovation Hub at Raiffeisenlandesbank Oberösterreich, puts it: «The challenges of the future are complex and interconnected, and can’t be solved by individuals or organisations working alone. That’s why we need this collaborative innovation network.»

