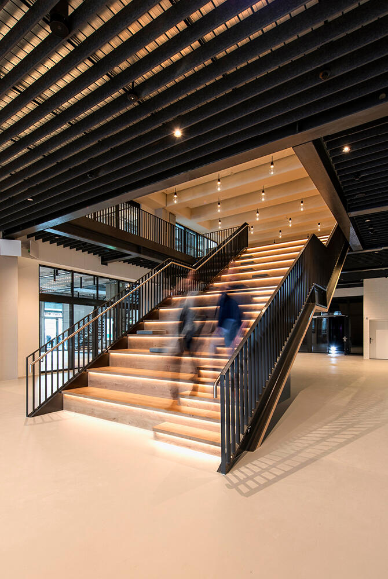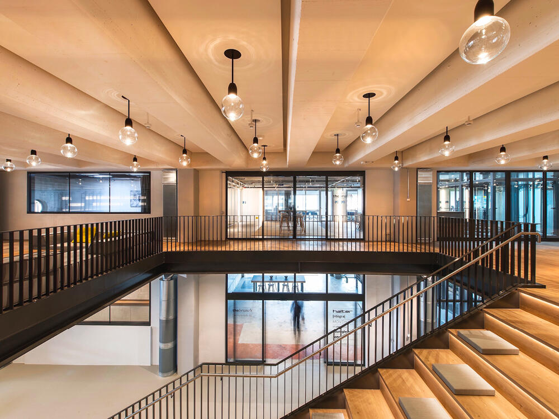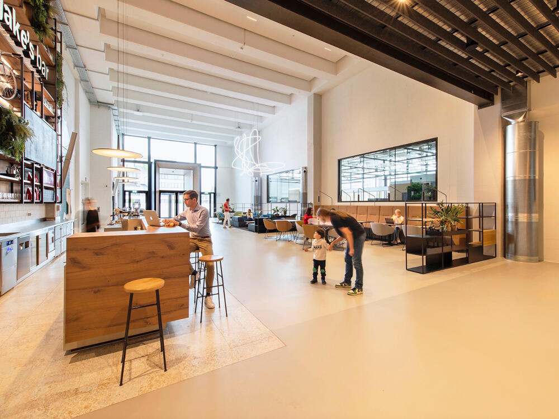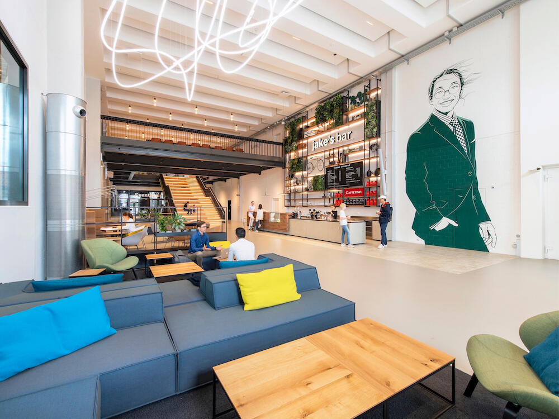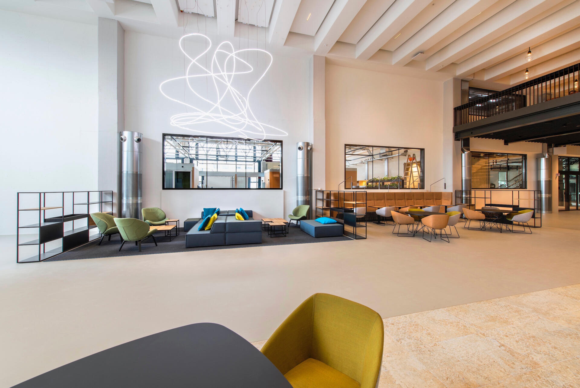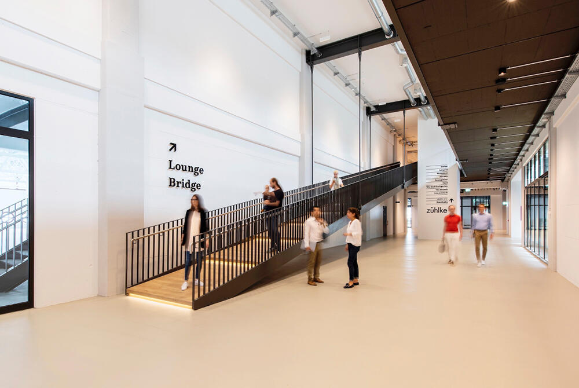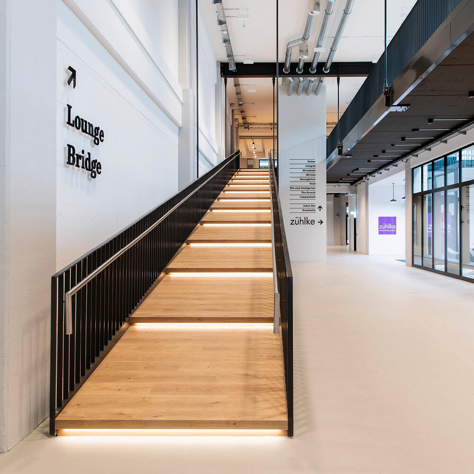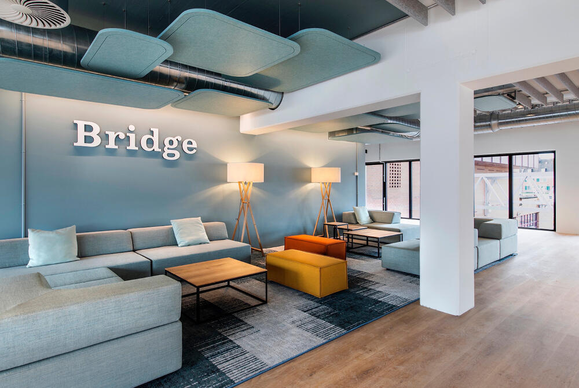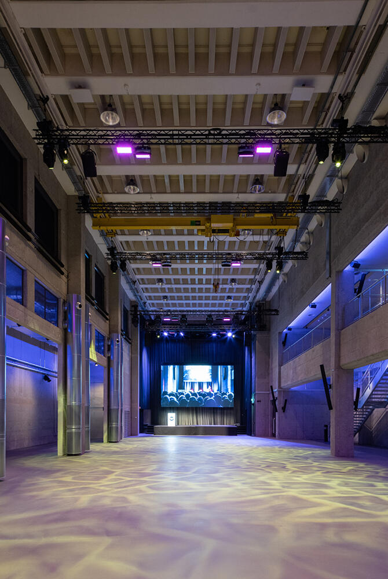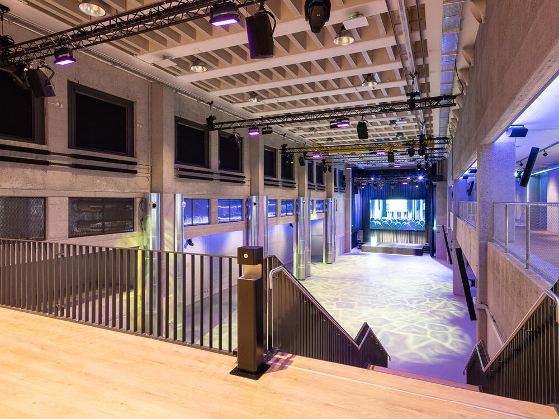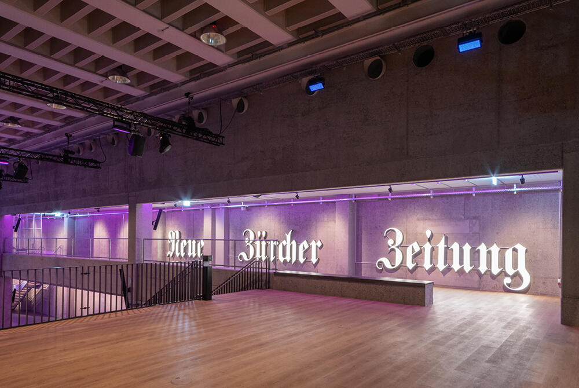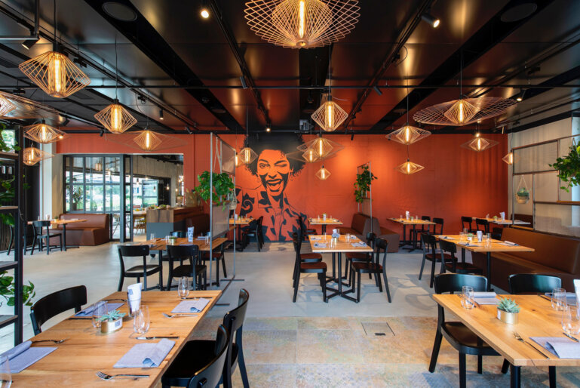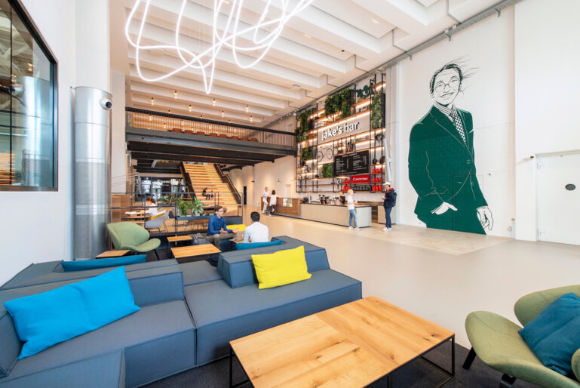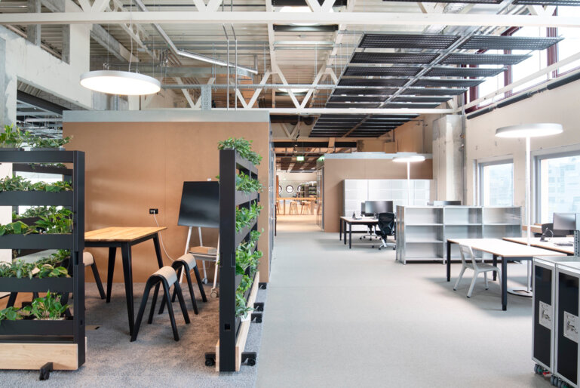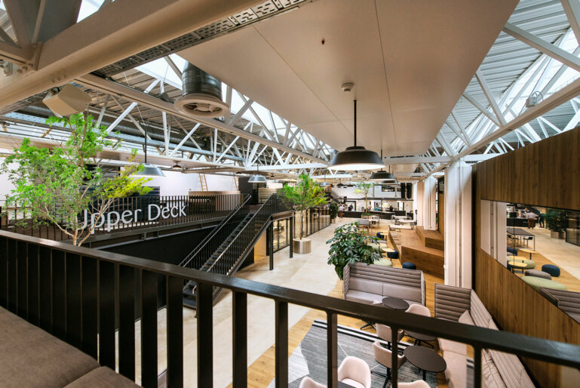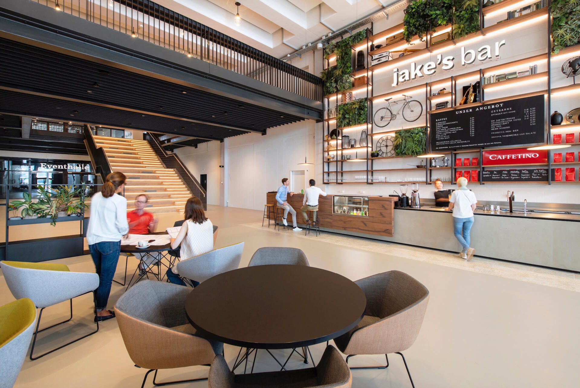
JED Hospitality Spaces
Designed to be an attractive and welcoming space for tenants and visitors alike, the public areas of JED are the heart of this business hub.
JED – which stands for Join, Explore, Dare – is a dynamic multi-use hub with offices, co-working spaces, event venues, and leisure facilities located at the converted NZZ print works in Schlieren.
With the core idea of JED being knowledge transfer, innovation and establishing a community, the L-shaped reception hall is the central component of the project.
-
Location
Zürcherstrasse 39
Zurich, Switzerland
-
Client
Swiss Prime Site
-
Net floor area
2.670 m2
-
Project completed06.2021
The airiness of the double-height space is complemented with concrete and wooden floors, black powder coated steel to distinguish the new structures from the old building fabric, indoor plants and comfortable lounge furniture. Custom artworks – such as the feature wall graphic and a neon lighting sculpture – create a truly distinctive appearance.
A mezzanine level, created by inserting a steel gallery on the first-floor level complements the spatial experience and offers further spaces for co-working, team meetings, receptions and other events.
A striking event venue
With freshly roasted coffee aromas and impressive spatial dimensions, the entrance foyer is a perfect location for welcoming guests and hosting drinks receptions before the guests are guided into the main event venue.
The former print hall, with an imposing height of 11.5 metres and length of almost 60 metres is a true homage to the former print works. The use of raw concrete, exposure of the ventilation system and retention of the original crane rails echo the industrial past of the space.

