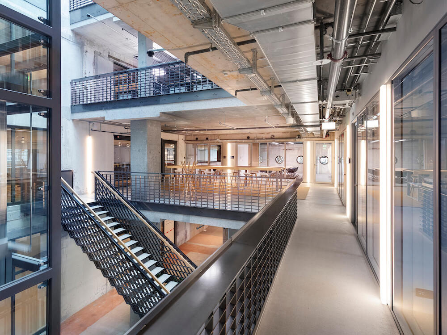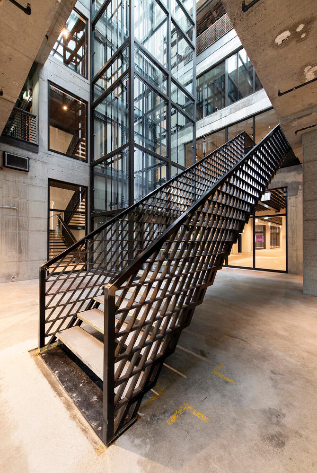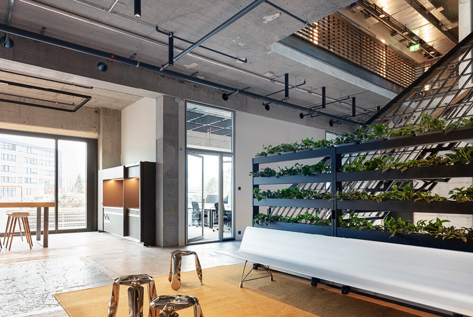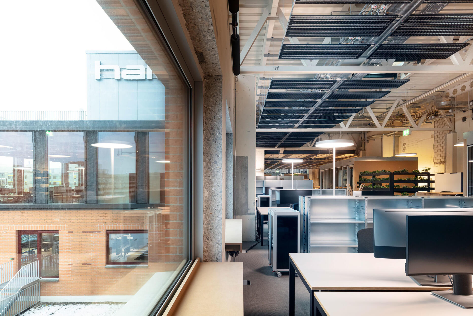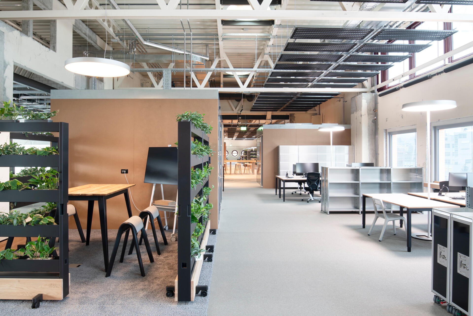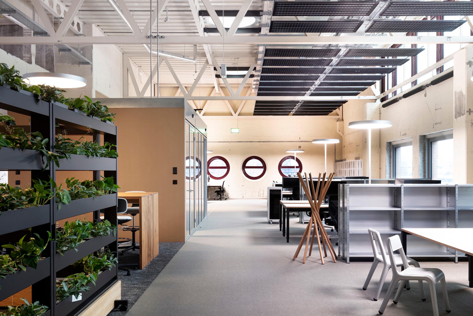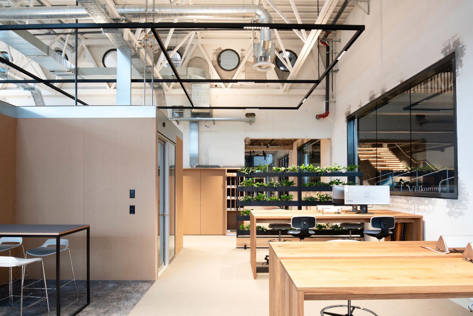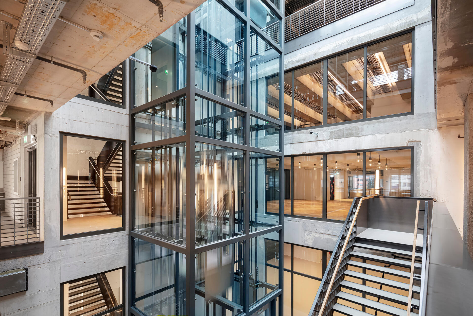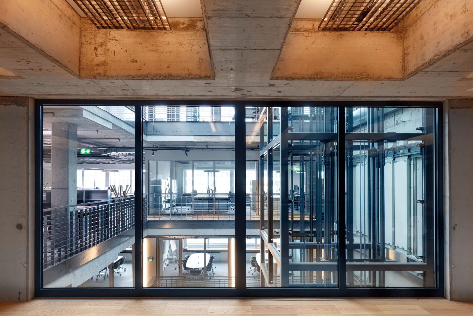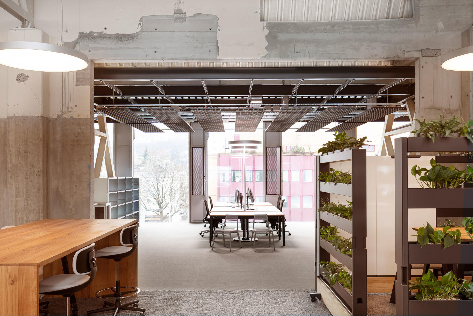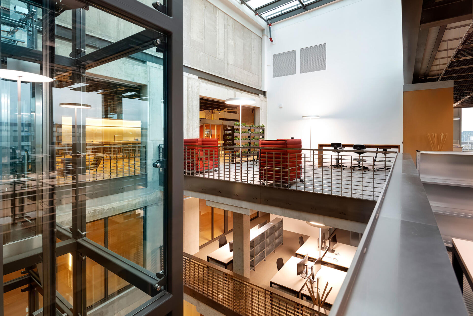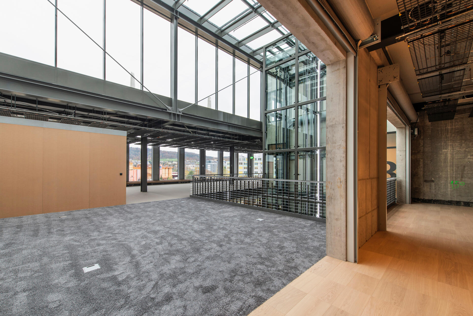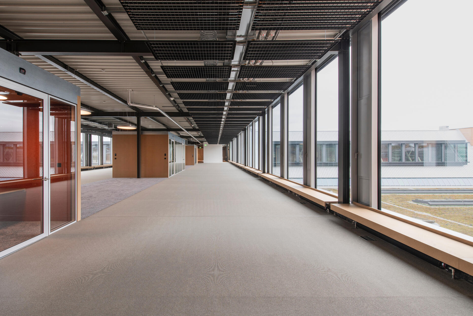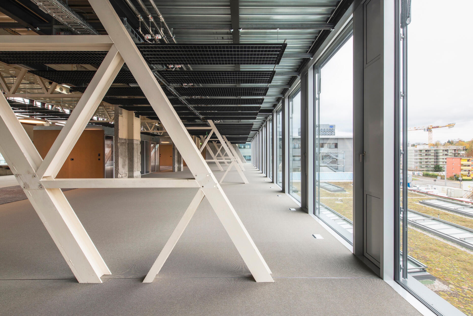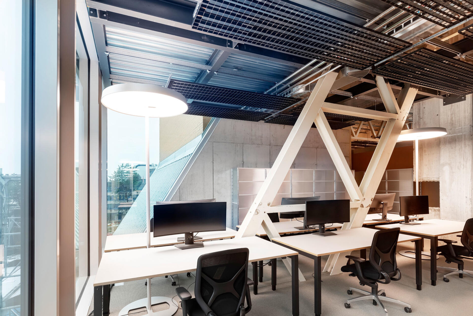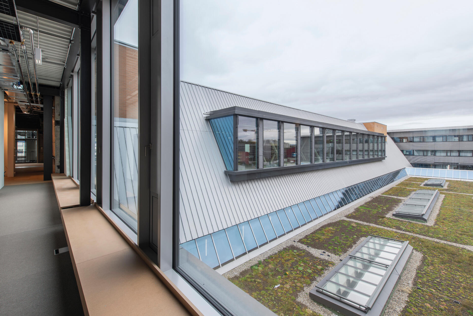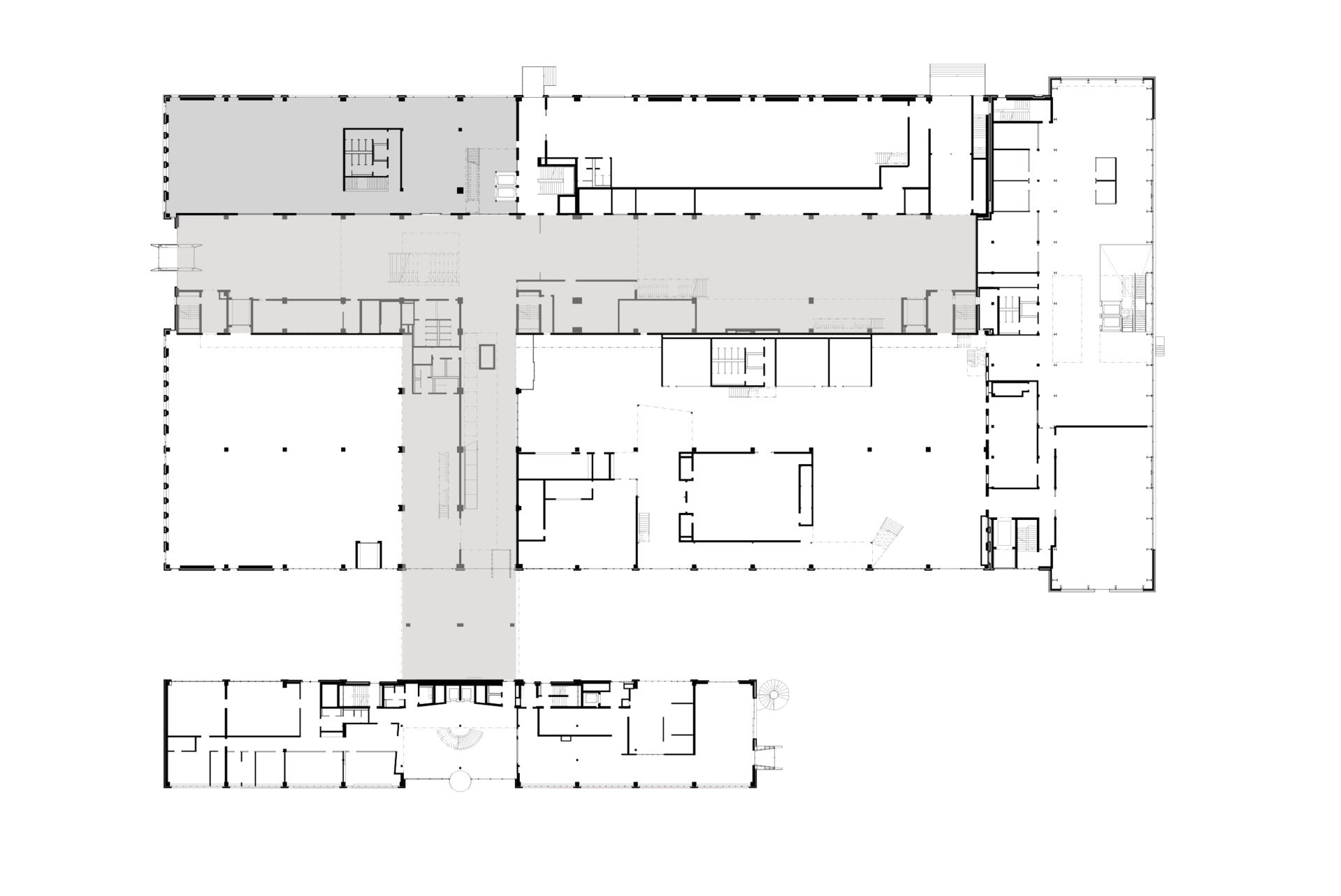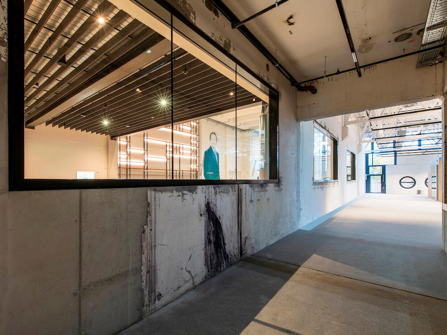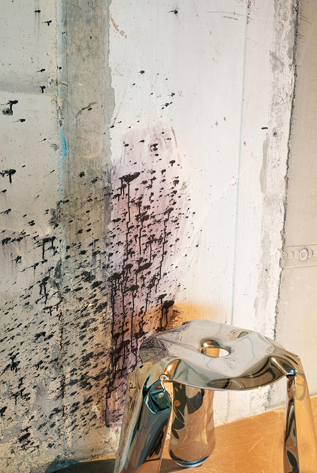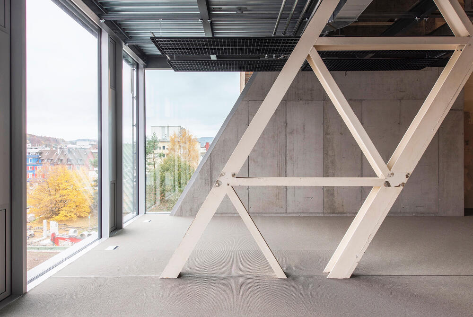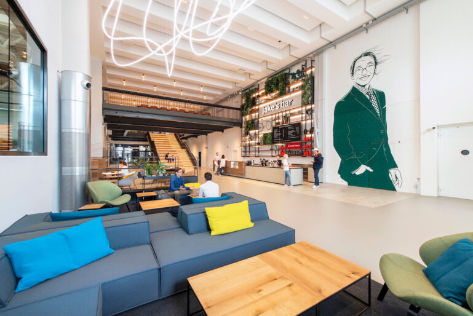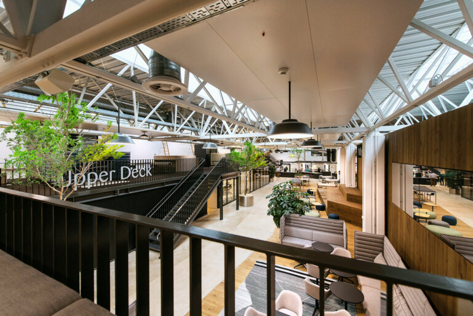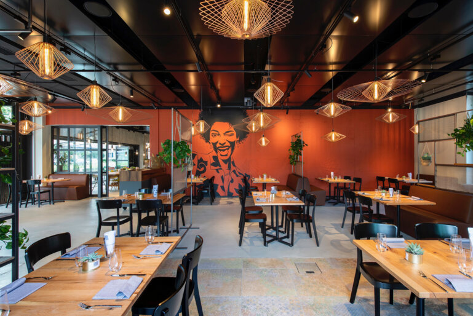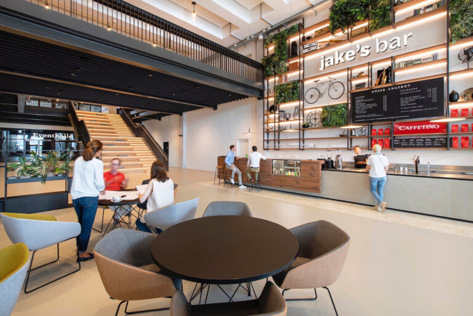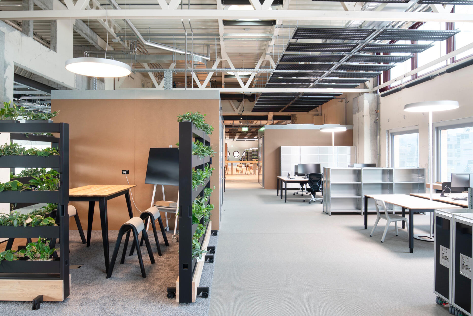
JED – Halter Offices
By relocating its headquarters to Schlieren in Zurich, Halter become the second anchor tenant at JED, the redevelopment of the former NZZ print works.
Halter is one of the largest construction companies in Switzerland. By relocating to JED, Halter saw the opportunity to establish its own construction hub that now brings all its sister companies under one roof. The nature of the industry, flexibility in the use of spaces and openness were the key elements that initiated the raw design concept.
Atrium forms the centrepiece
An internal atrium that stretches from the ground floor to the double-volume upper floor forms the centrepiece of Halter’s workspaces. It visually connects all five floors and delivers ample daylight into the interior of the building. It is a bright and visually exciting space that fuses the building’s historical character with contemporary features.
In the middle of the atrium stands a bold steel staircase that looks as if it has been folded down from the first floor. The staircase has a sculptural appearance and creates a strong sense of identity. The rhombus-shaped banister pattern is matched with a rectangular pattern on the steel railings that line the atrium.
-
Location
JED, Zürcherstrasse 39
Schlieren, Switzerland
-
Client
Swiss Prime Site
-
Net floor area
4.700 m2
-
Project completed12.2020
Workspaces instead of plant rooms
The workspaces are configured in the shape of a cross that results from the existing structure of the former NZZ print works and the new storey that was built as an extension of the former heating and ventilation plant rooms. The resulting volume that is further extended with dormer windows offers space for a differentiated interplay of work zones, closed meeting boxes, shielded concentration areas and inviting communal areas.
Showcase the industrial past
To retain the industrial atmosphere, the former printing halls were drawn back to the shell construction. All spaces feature unplastered concrete or exposed brickwork walls, the original roof trusses that add a touch of industrial charm and open ceiling construction made of steel and trapezoidal sheet metal dating from the 1980s.

