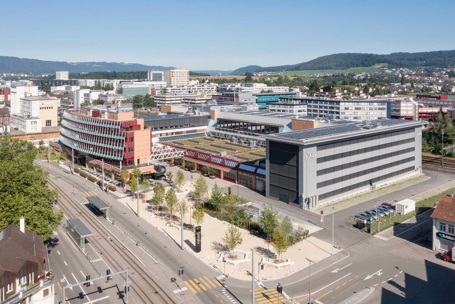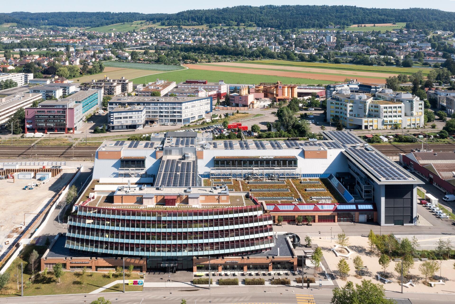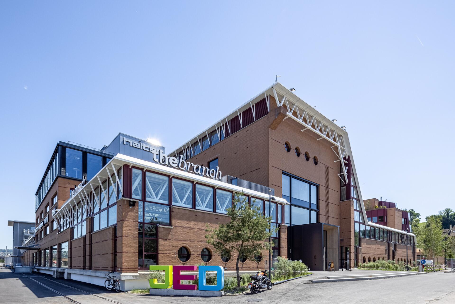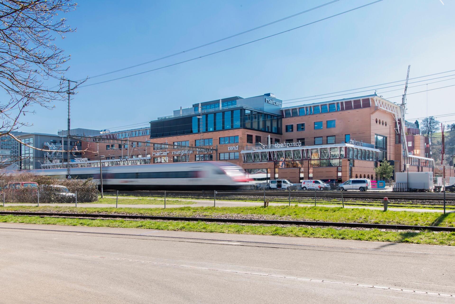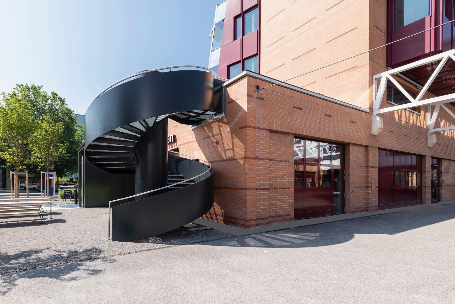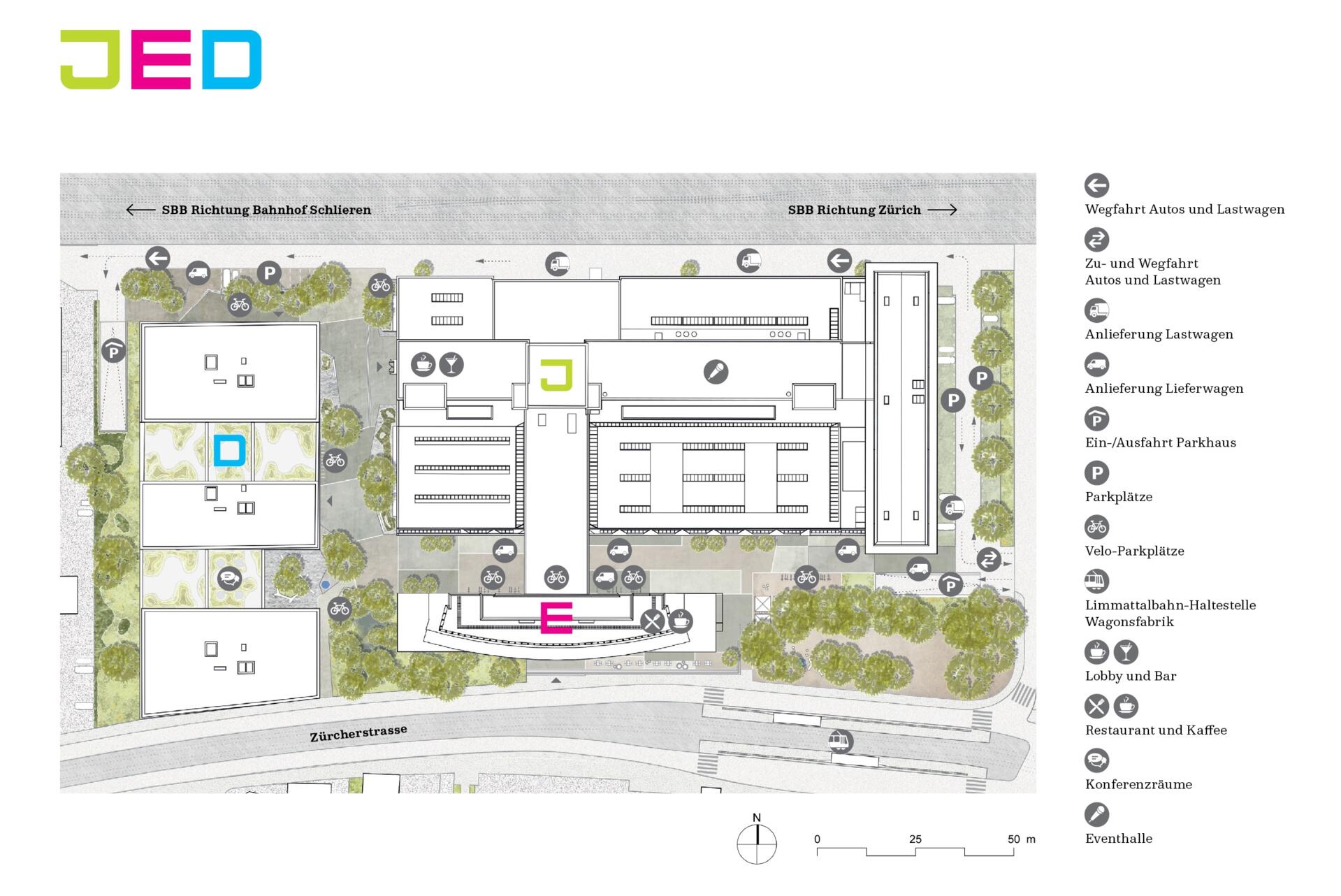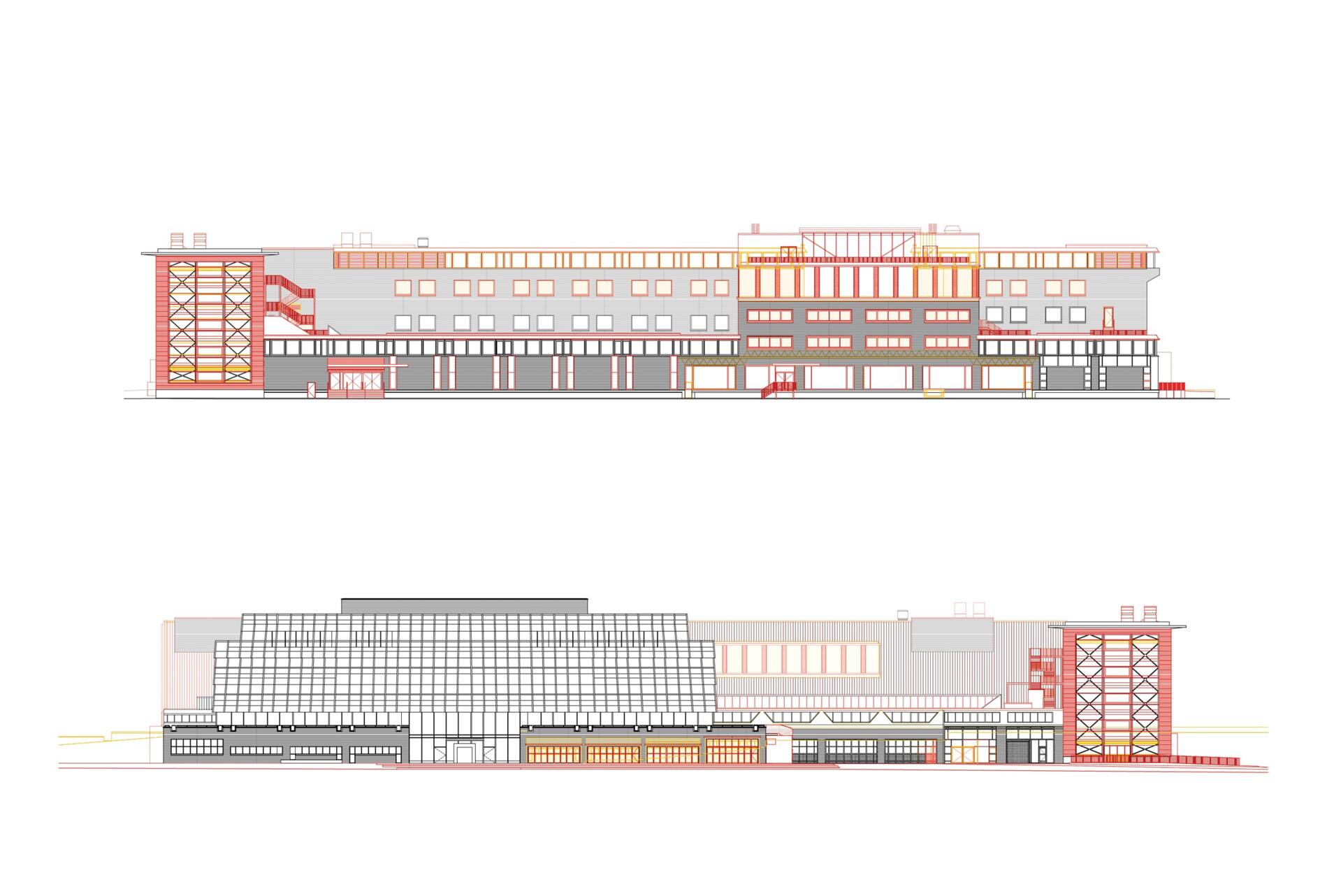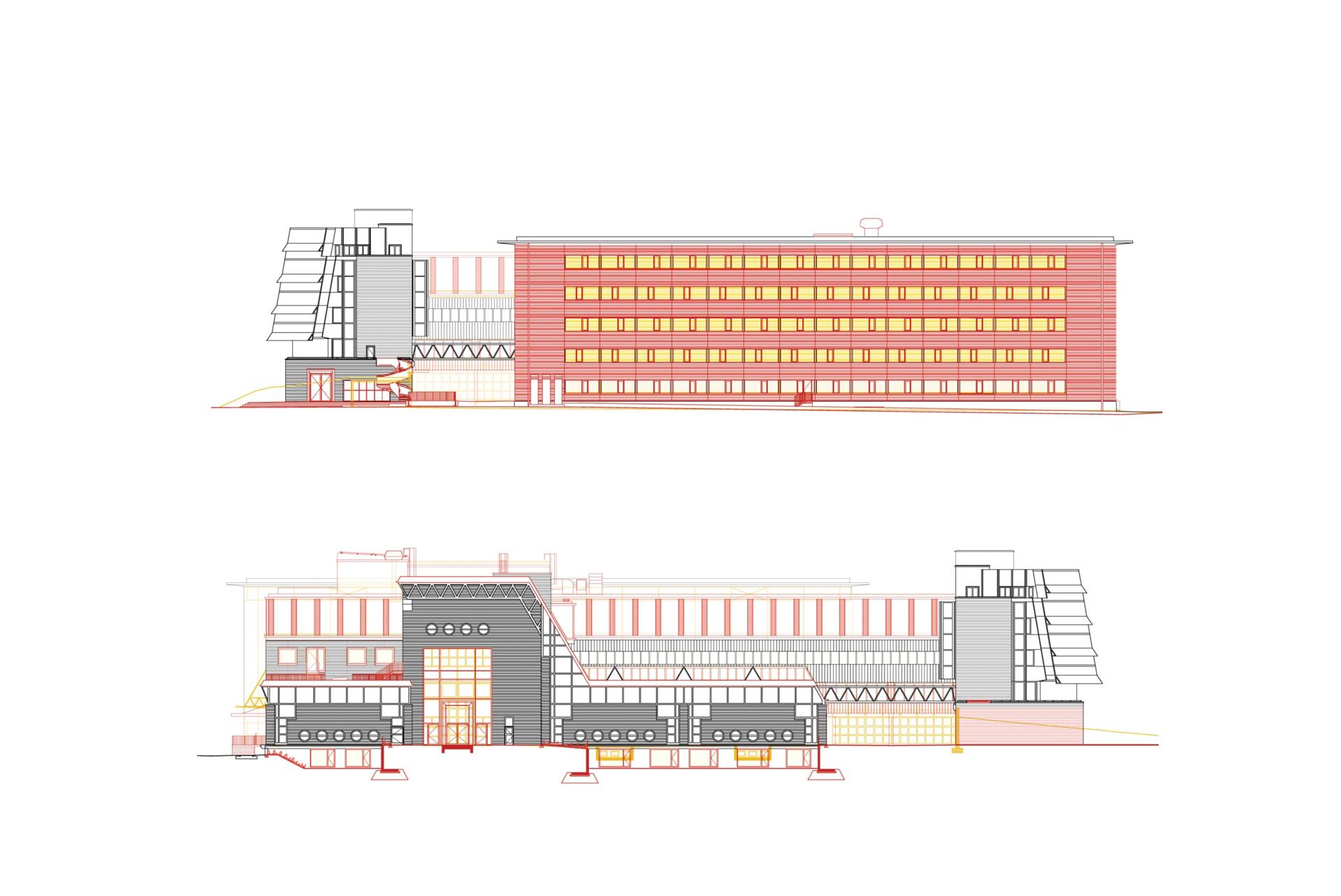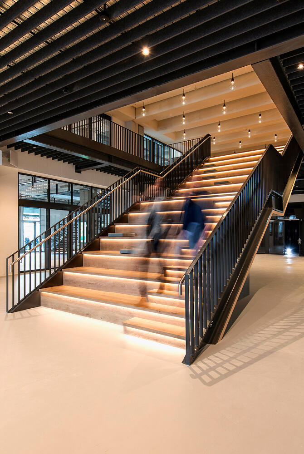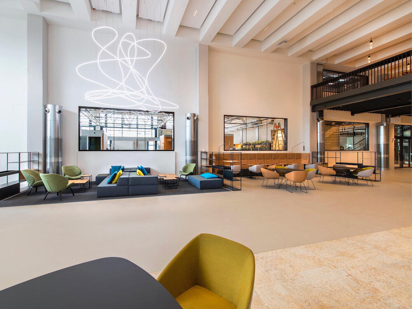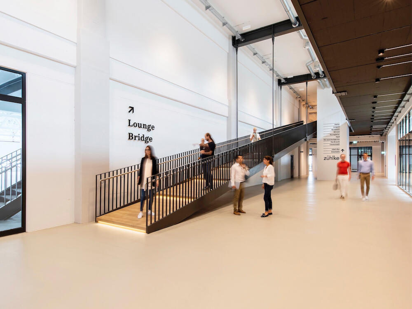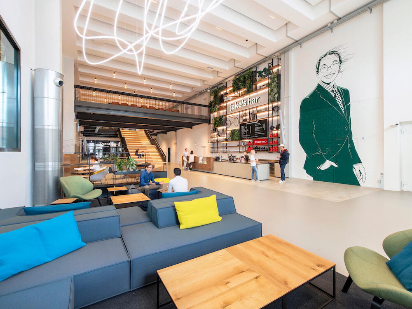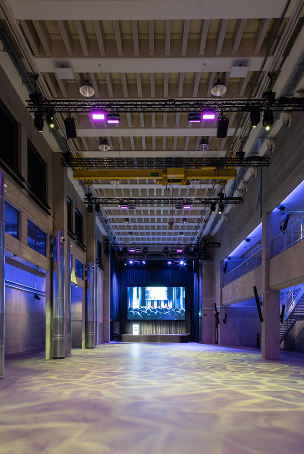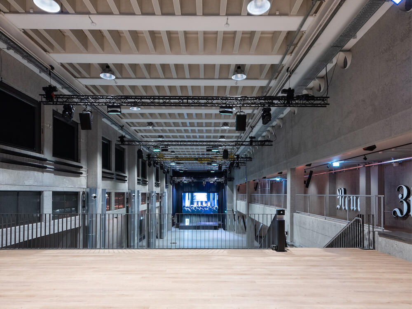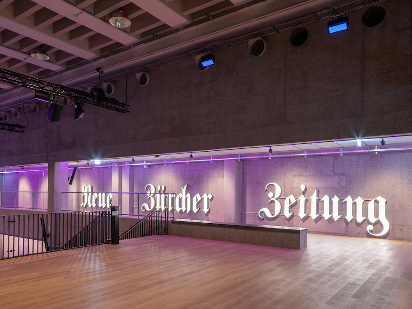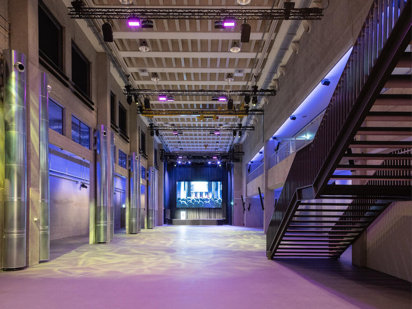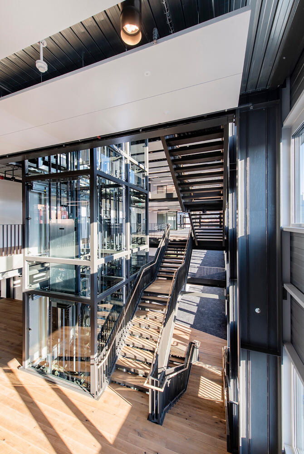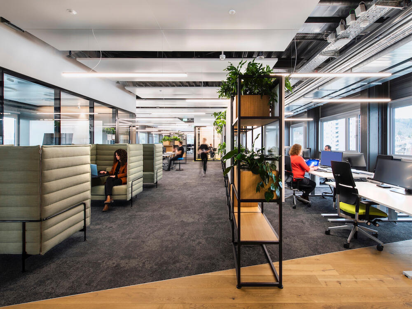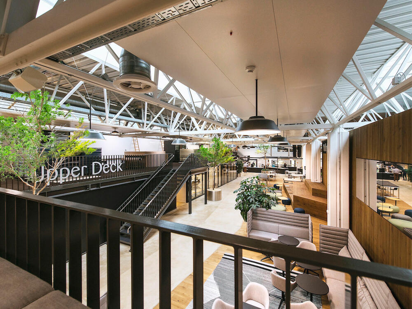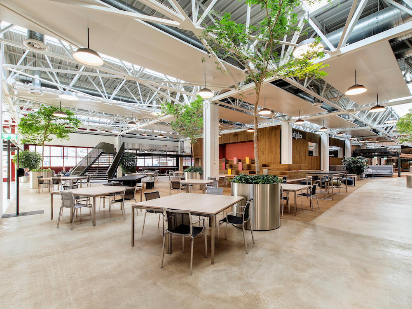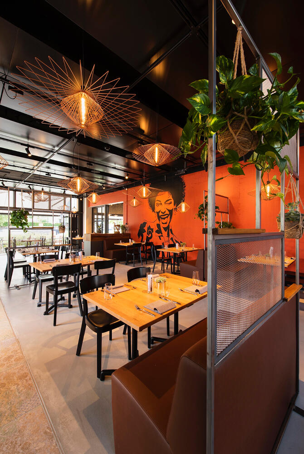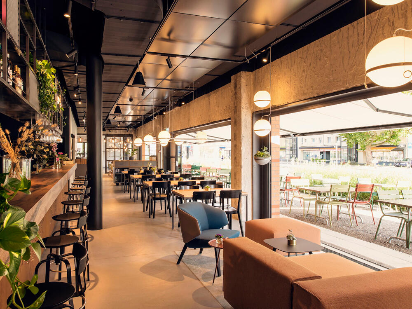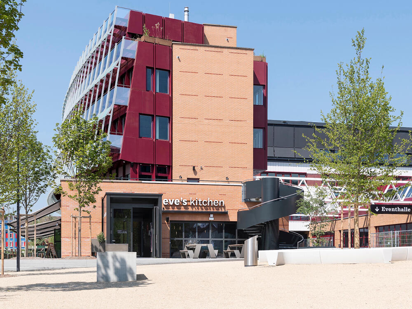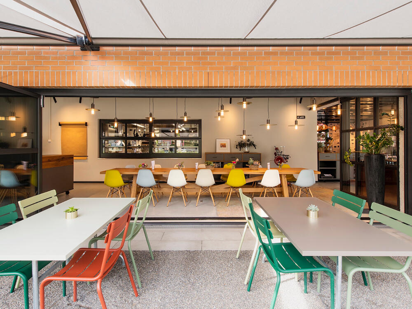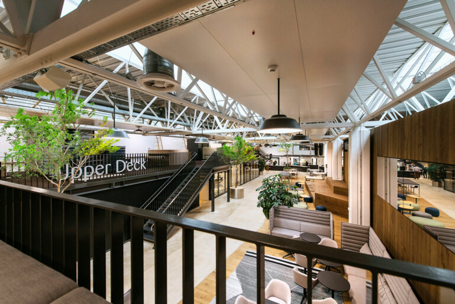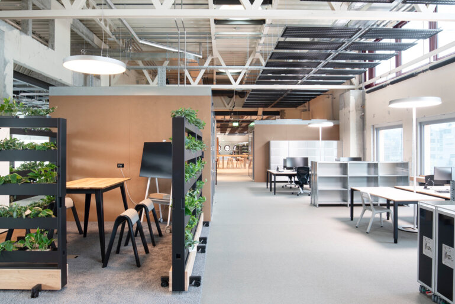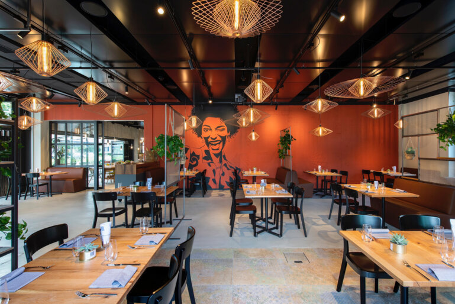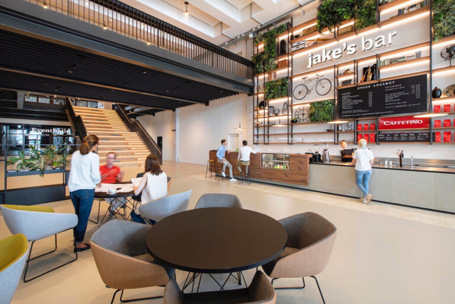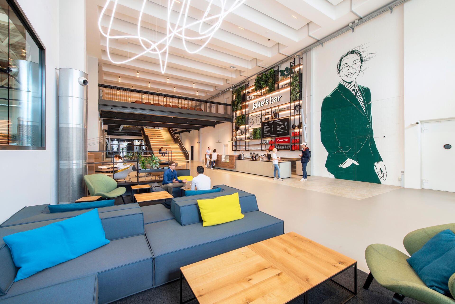
JED
Evolution Design has converted the former NZZ print works into a dynamic multi-use hub with offices, coworking spaces, event venues and leisure facilities, known as JED.
JED that stands for Join, Explore and Dare combines modern commercial architecture with an industrial flair spread across 36,000 square meters.
CREATING A COMMUNITY
The core idea of JED was to establish a new business environment for creative collaboration, networking and innovation. «JED brings together medium-sized companies from biotech, medtech, and IT sectors in a space that combines industrial architecture with modern workplaces and multifunctional areas for the way people want to work today,» says Gianfranco Basso, project lead at Swiss Prime Site.
CONNECTING THE OLD AND THE NEW
As part of the scheme, Evolution Design adapted several print halls, warehouses and administration blocks into offices, coworking spaces, labs, event venues, and restaurants, prioritising connectivity and paying homage to the original building structure. New elements, such as an extra floor, roof space extensions, inserted galleries, atriums and staircases, have been added in black steel. Externally the new structure differentiates itself from the existing red brick while internally it complements the white brick walls, sand washed concrete, wooden floors and indoor plants.
-
Location
Zürcherstrasse 39
Schlieren, Switzerland
-
Client
Swiss Prime Site
-
Net floor area
36.000 m2
-
Building volume
147.000 m3
-
Project started01.2016
-
Project completed06.2021
-
Awards




THE HEART OF JED – THE ENTRANCE FOYER
Designed to be an imposing and welcoming space, the L-shaped entrance foyer is the social heart of the project. Guests are welcomed by Jake, the bar’s fictional host – created by award-winning illustrator Gregory Gilbert-Lodge – and a freshly brewed coffee aroma. Divided in three different zones – the bar, the bistro and the lounge on the first floor – the entrance foyer offers a variety of spaces for informal meetings, lunch breaks and reception function when events take place in the adjacent event hall.
The airiness of the double-height space is complemented with concrete and wooden floors, black powder coated steel to distinguish the new structures from the old building fabric, indoor plants and comfortable lounge furniture. Custom artworks – such as the feature wall graphic and a neon lighting sculpture – create a truly distinctive appearance.
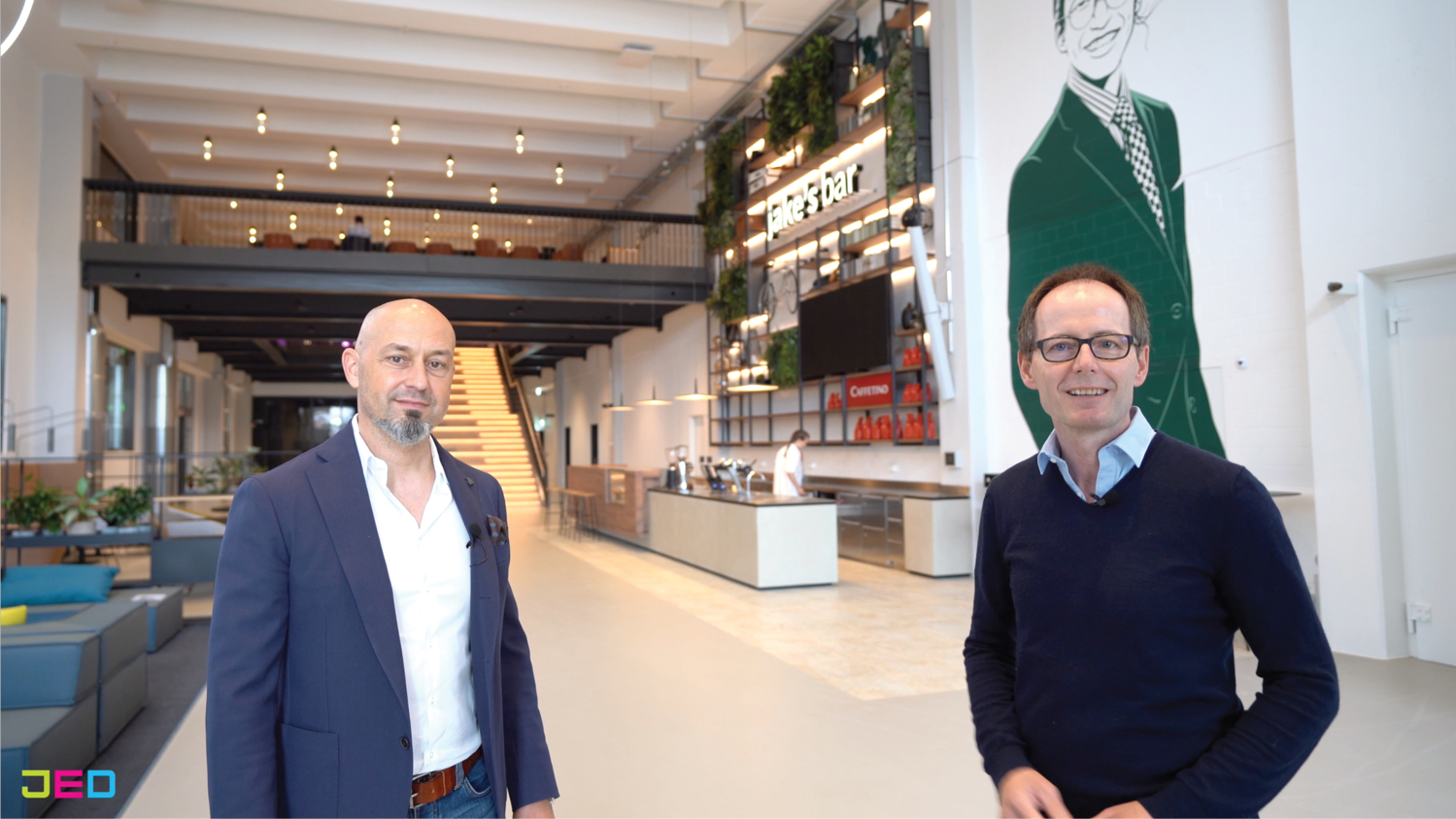
EVENT HALL
The second largest of the former printing halls has been adapted into an event venue. The hall not only physically links a number of other public areas – such as the entrance foyer, a coffee bar, a coworking hub, numerous lounge areas and the main restaurant – but also creates a focal point that gives the entire concept a sense of cohesion. The use of raw concrete, exposure of the ventilation system and retention of the original crane rails are reminiscent of the industrial past of the space.
REPURPOSING PRINT FACILITIES
The main print hall – an 18-metre-high space that housed a 3-storey-tall printing machine until 2015 – has been transformed into an office building that is occupied by global innovation service provider Zühlke. By inserting four new floors, the architects have delivered ample workspaces, laboratories, and workshops. At the centre of the space is an open atrium, offset from one storey to the next. By alternating from single to two-storey heights, the atrium creates extraordinary connections across all levels.
The adjacent bundling and distribution warehouse has been repurposed into another bright and spacious office block with further laboratories, conference facilities, and a staff canteen equipped with a professional kitchen.
BRINGING IN THE DAYLIGHT
The architects have also expanded the roof spaces by inserting a new floor and extending the former heating and ventilation plant with dormers to the south to deliver vast office spaces filled with natural daylight. Occupied by construction and development company Halter, the space features the original trusses that add a touch of industrial charm to the modern workspaces.
Another atrium unites all floors and delivers natural light into the interior of the building. It creates a bright and visually exciting space, that fuses the building’s historical character with contemporary features.
RESTAURANT EVE'S KITCHEN
What formerly consisted of the printing centre’s workshop, storage area and changing rooms has been transformed into the gastronomic heart of JED – the restaurant Eve’s Kitchen. It is a cool, contemporary space dominated by a striking and flamboyant illustration of Eve – the restaurant’s fictional hostess – created by award-winning illustrator Gregory Gilbert-Lodge.
Eve’s restaurant is defined into three areas, each with its own signature character: the restaurant which serves tempting French cuisine, regional and seasonal dishes; the inviting communal table at which creative ideas can be born and business plans shared; and the showstopping 12-metre-long bar fashioned from steel, for catching up with friends or celebrating a day’s success



