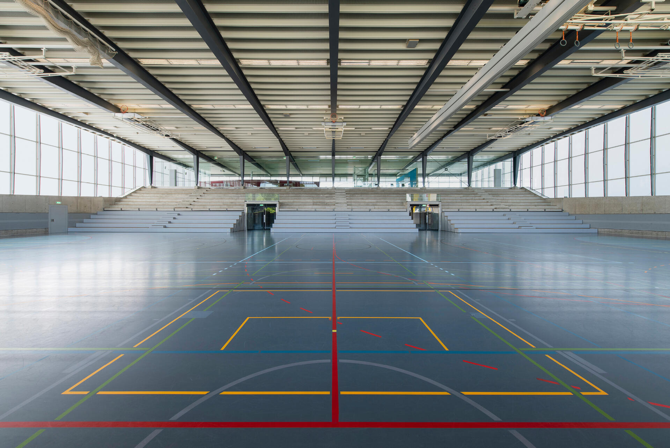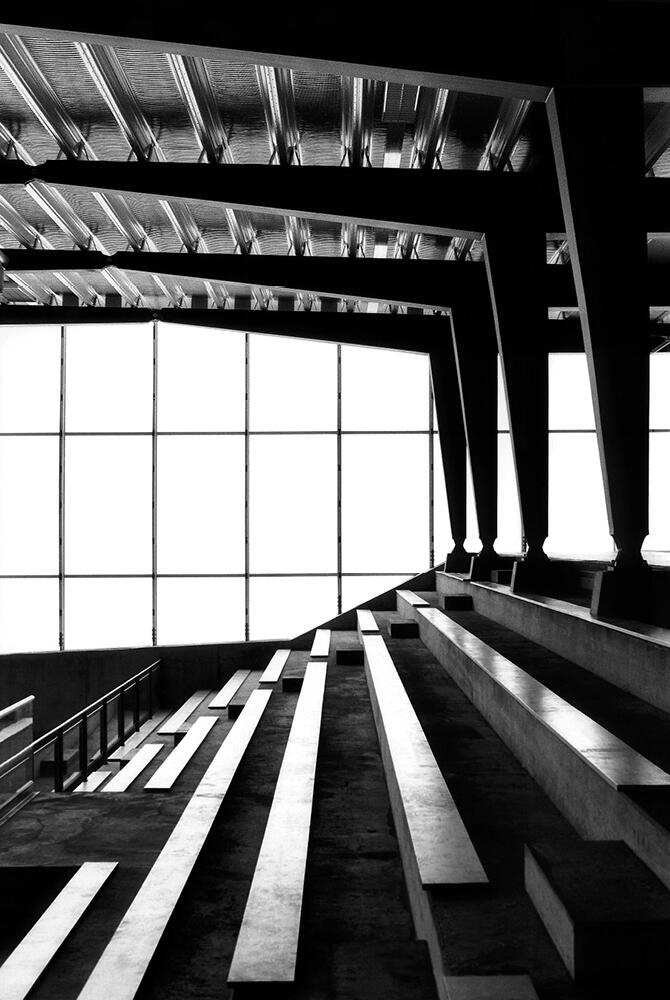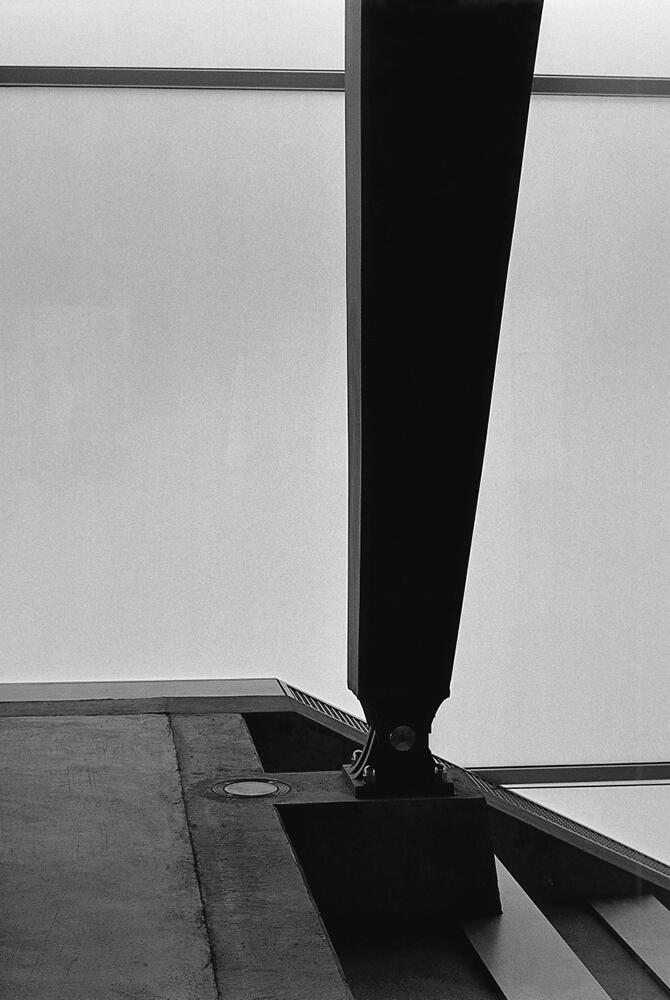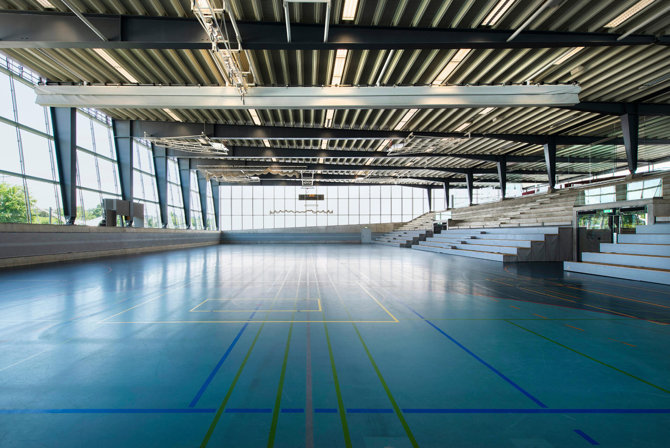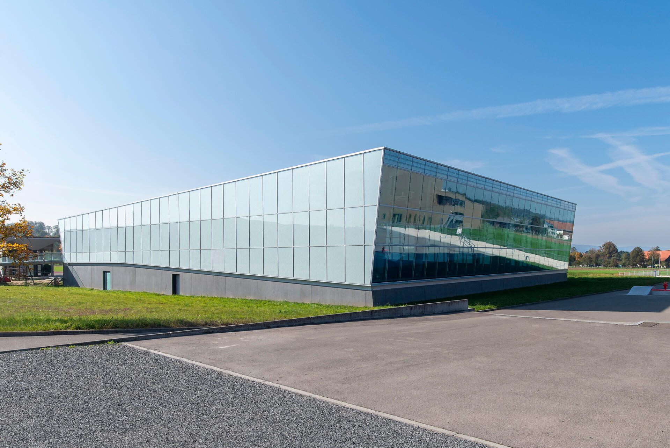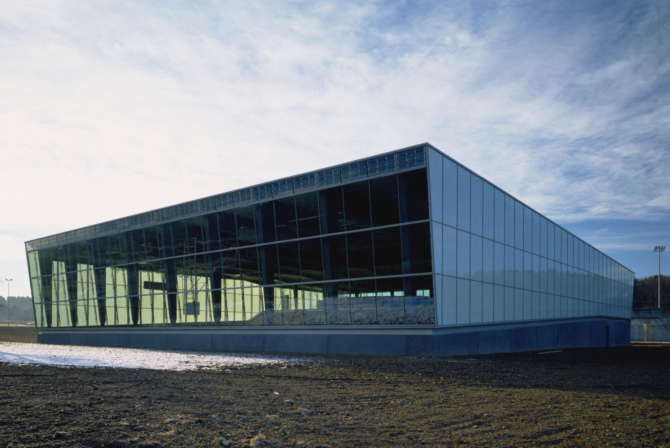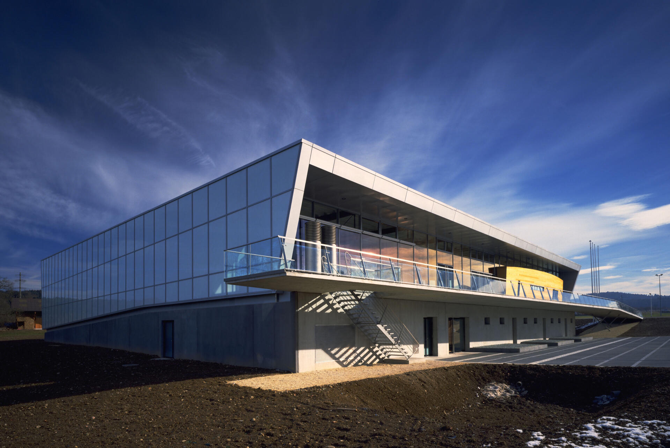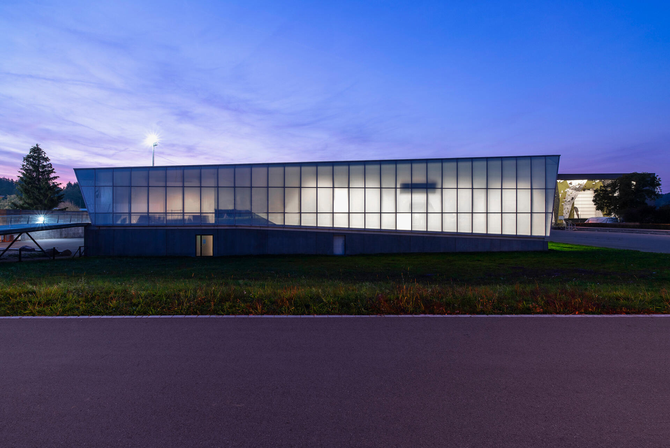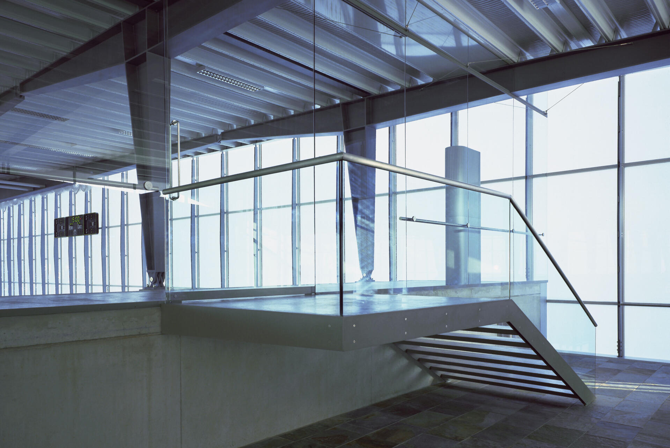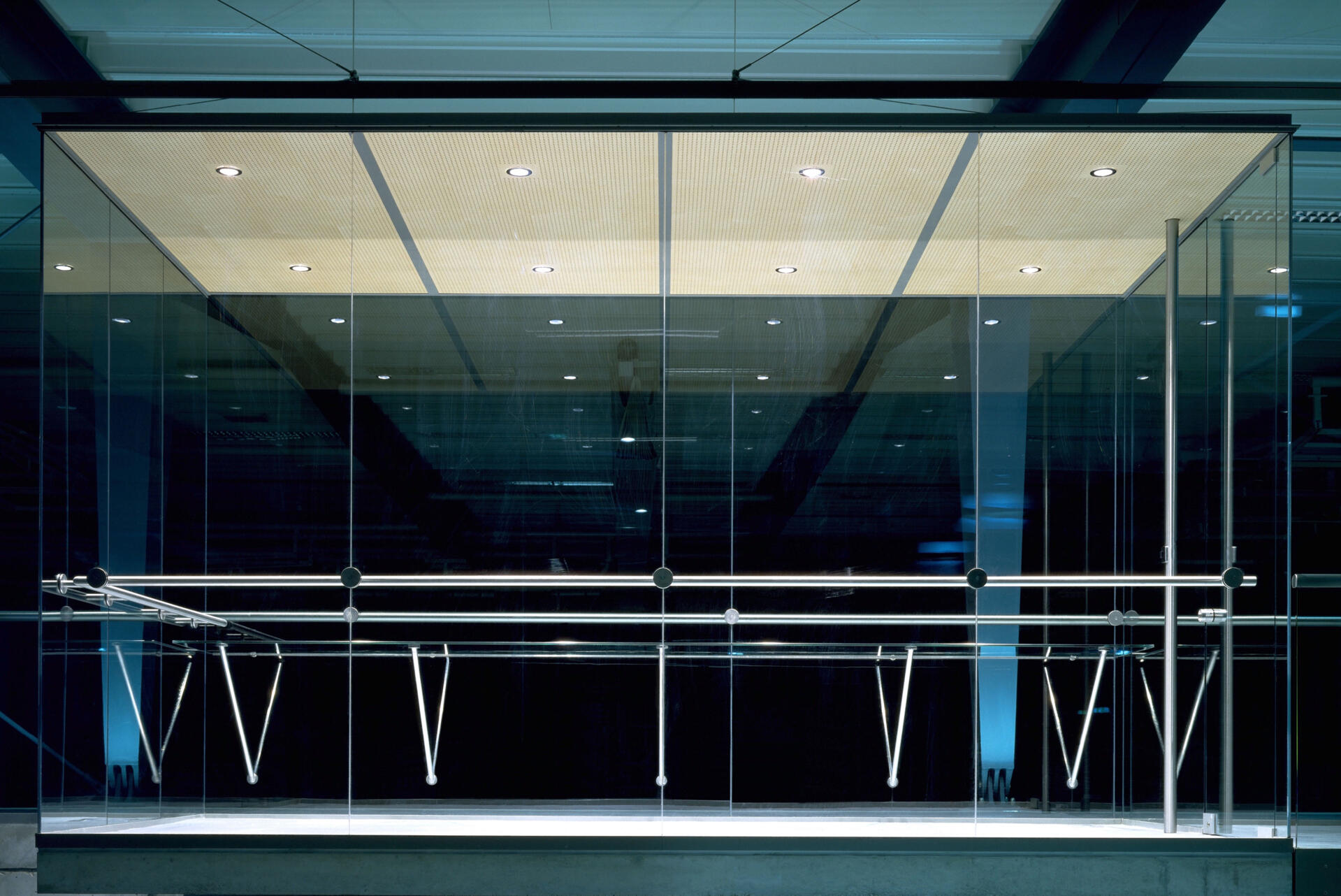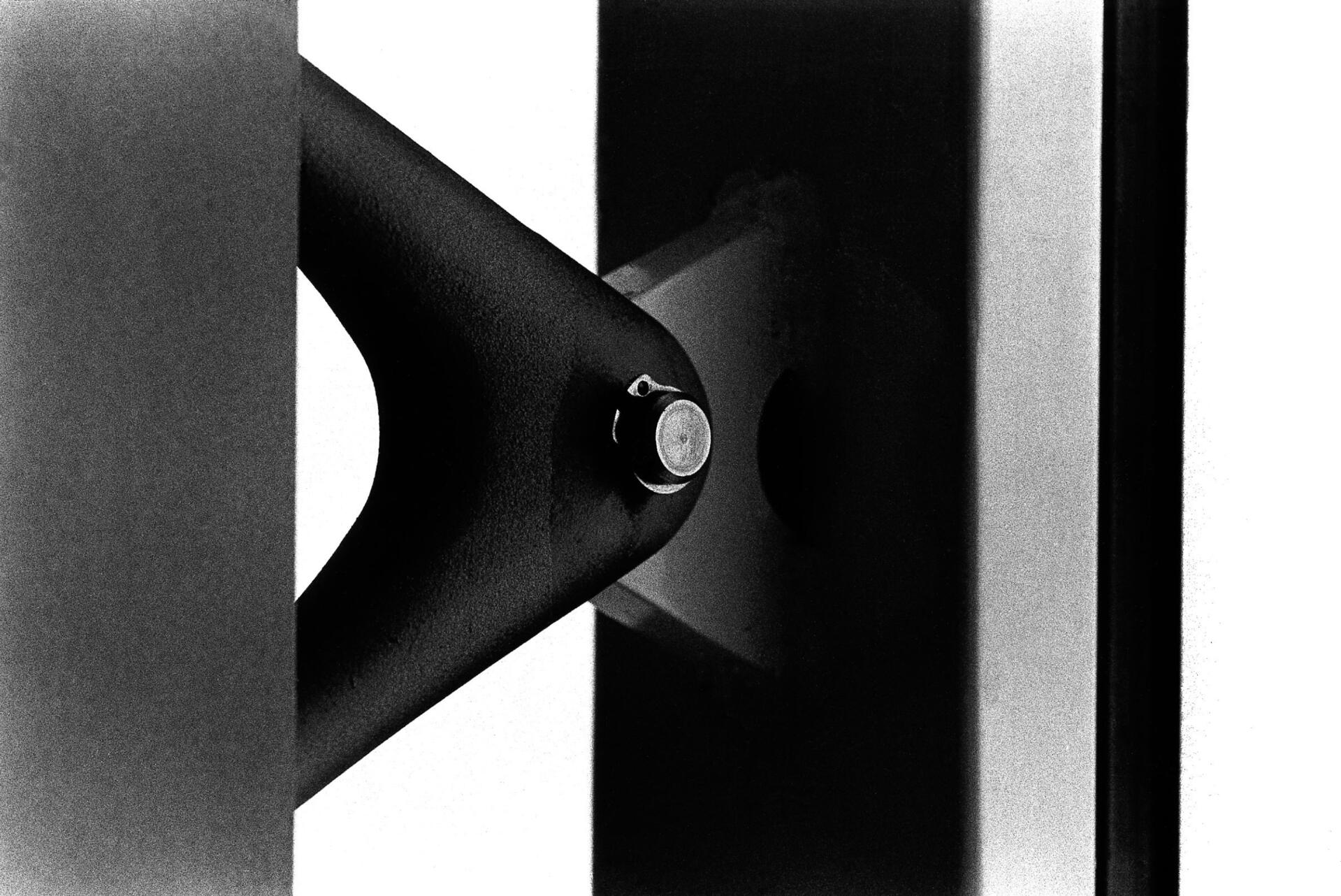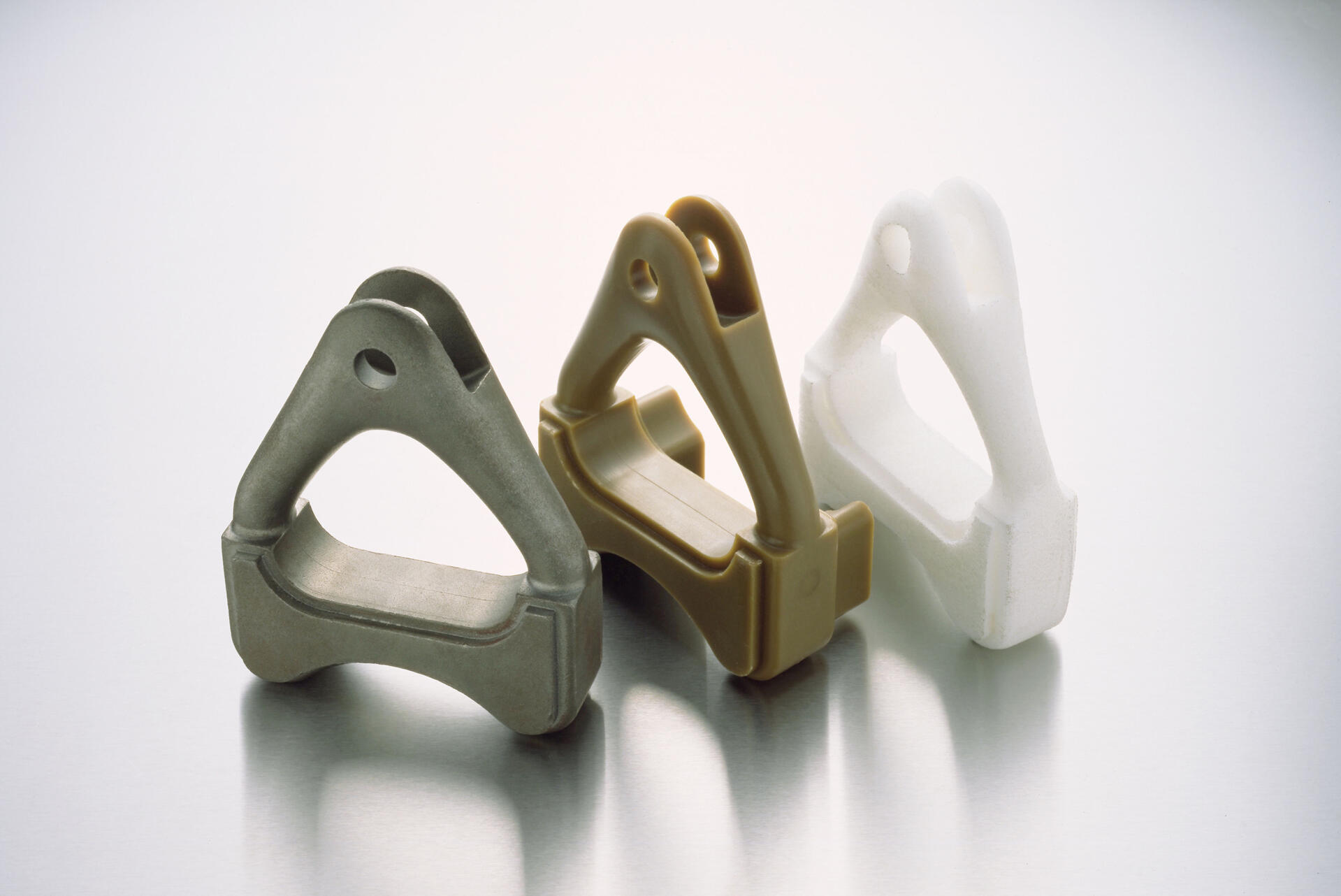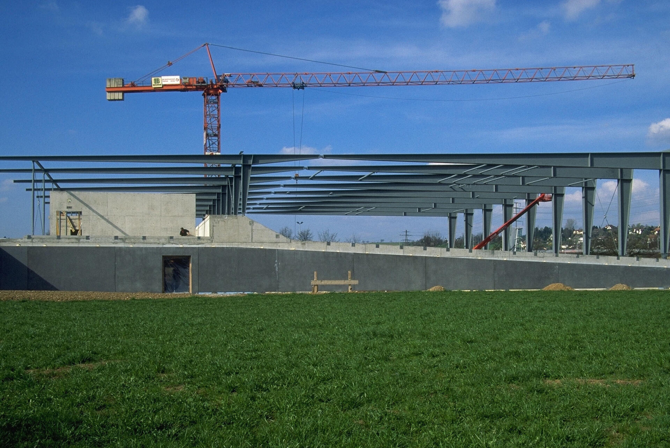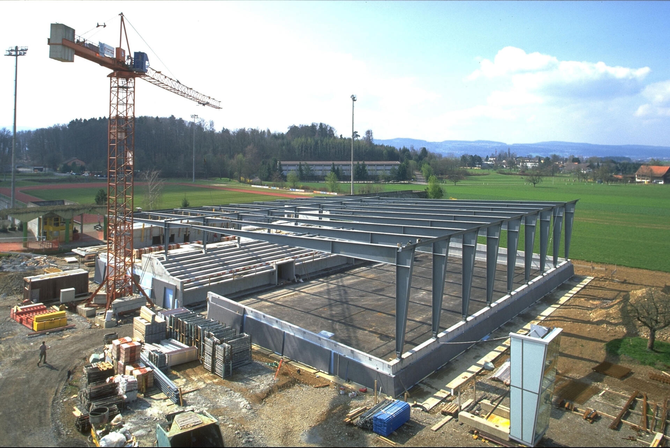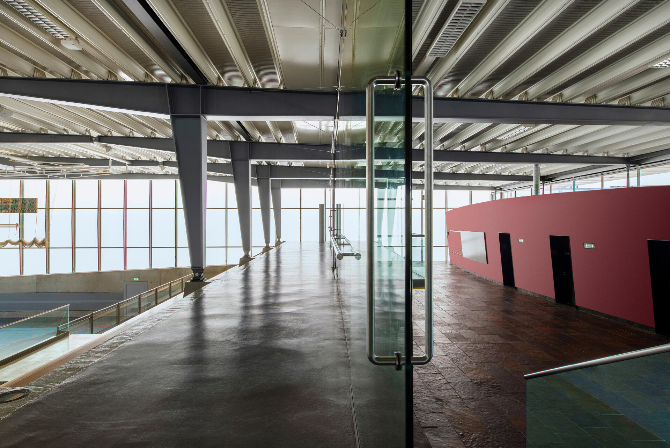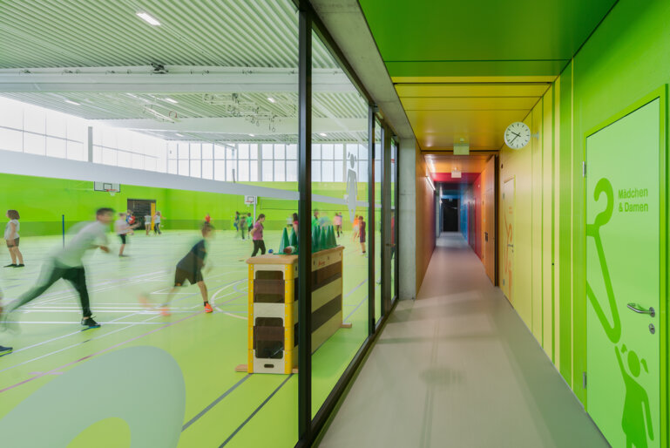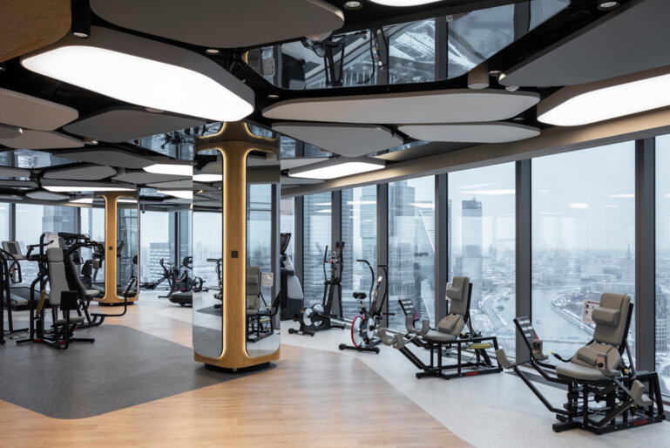
Sports Centre Buchholz
The use of daylight, glazed facades and slender steel structure transform this sports centre into a hall of light.
Functionality and simplicity
Awarded the prestigious Swiss Prix Fédéraux des Beaux-Arts and the International Design Awards of the American Institute of Architects European chapter, the Buchholz sports centre was built following a successful architecture competition.
The client’s brief required a cost-efficient, 3-field sports hall, designed to international standards with seating for 1,000 spectators. High quality architecture was demanded from the new building within the masterplan for the designated sport facilities area.
The sports hall is the result of an integral concept and design process. Each element is multifunctional. This allowed costs to be minimised by reducing the number of elements, which in turn facilitated clarity and simplicity in the architecture. The result is optimal orientation, which makes the sports hall user-friendly for spectators and athletes alike.
-
Location
Hallenbadweg 4
Uster, Switzerland
-
Client
City of Uster
-
Net floor area
3.290 m2
-
Building volume
24.990 m3
-
Project started10.1996
-
Project completed01.1998
Steel structure
The steel structure was designed to be efficient in assembly and light in its appearance. Welded three-pin portal frames are anchored onto the concrete plinths, creating a clear, easily-readable structure. The position of the pin joint in the roof was chosen in such a way that the height of the girder was largest at the north façade – facing the main orientation of the hall. The resulting slightly inclined roof enabled a maximum of light as well as very simple drainage of the green roof. In this way an extraordinary lightness, elegance and material efficiency was achieved.
Glazed façades
The sport centre has been described as a hall of light. The slender steel structure is clad on all sides with glass (north/south transparent, east/west translucent), allowing natural light to flood the interior, even on an overcast day.
At night, the building changes its appearance and projects its internal activities to the outside world. The translucent façade glows in the dark, guiding visitors to the sports centre.
Natural cooling
The sport centre is naturally ventilated through air-vents which are situated horizontally below the east, west and north façade. In the summer, the vents are opened during the night and the concrete plinth acts as a storage mass for night cooling. This guarantees a comfortable climate in the sports hall even on hot summer days.
A mechanical ventilation system is only used at sporting events with more than 600 spectators. A displacement ventilation system is utilised by using the shadow gap between the extractable seating as air outlets. The exhaust air is drawn back through two vertical shafts at the promenade.
Internal organisation
An access ramp leads the way up to the visitor’s entrance. The entrance hall is defined by the warm-up hall and the free-standing pavilion containing the ticket office, public toilet and a snack bar for internal and external use. From the entrance hall, the visitors move on to the promenade that leads to the seating areas. When required, the seating can be retracted allowing the full hall width of 27 metres to be used.

