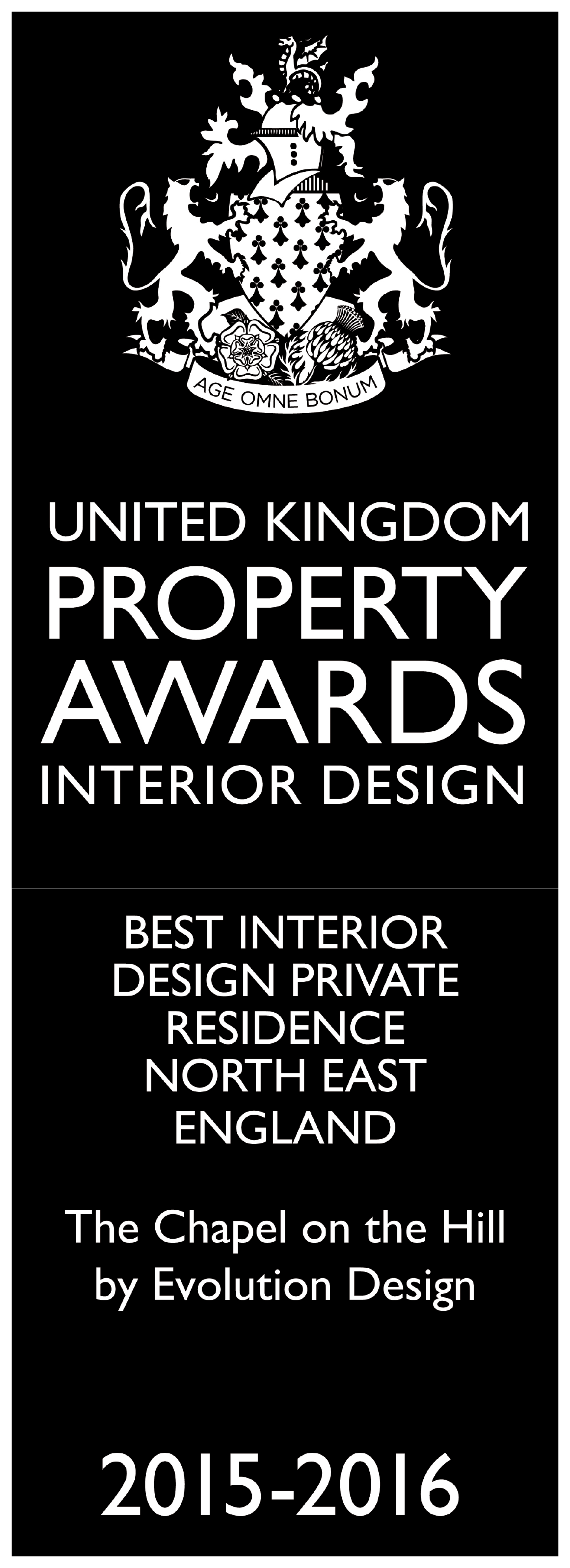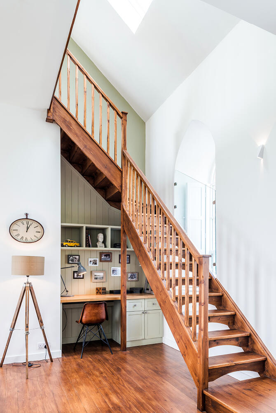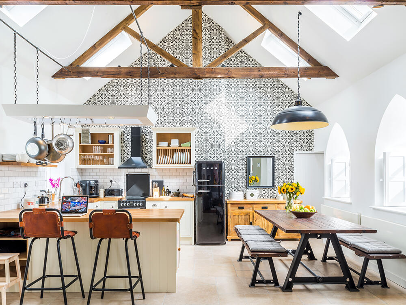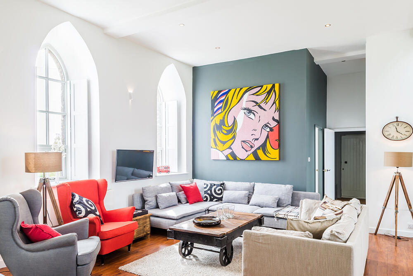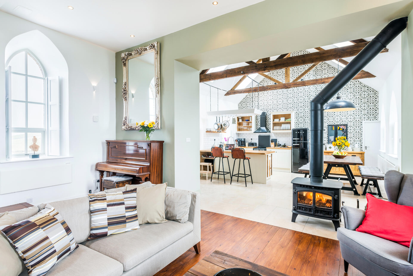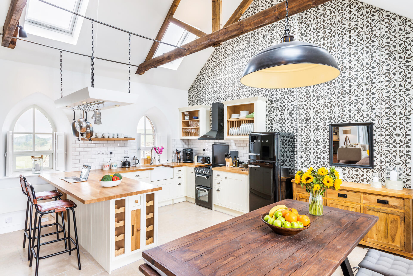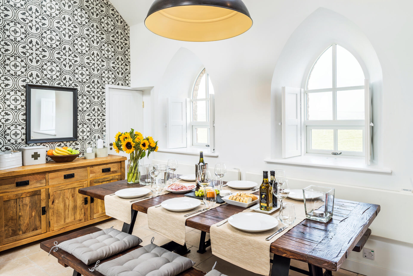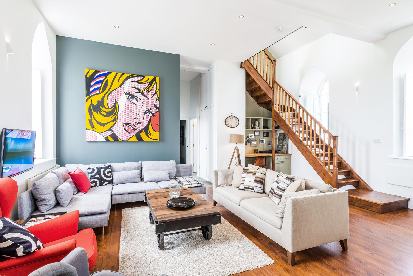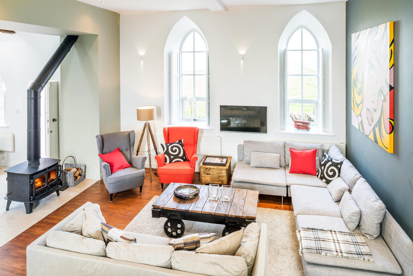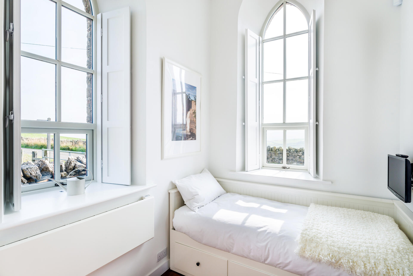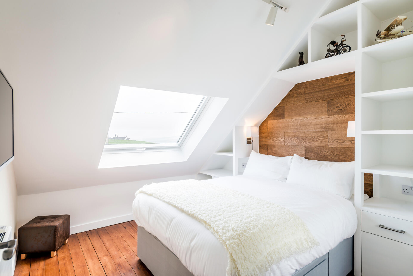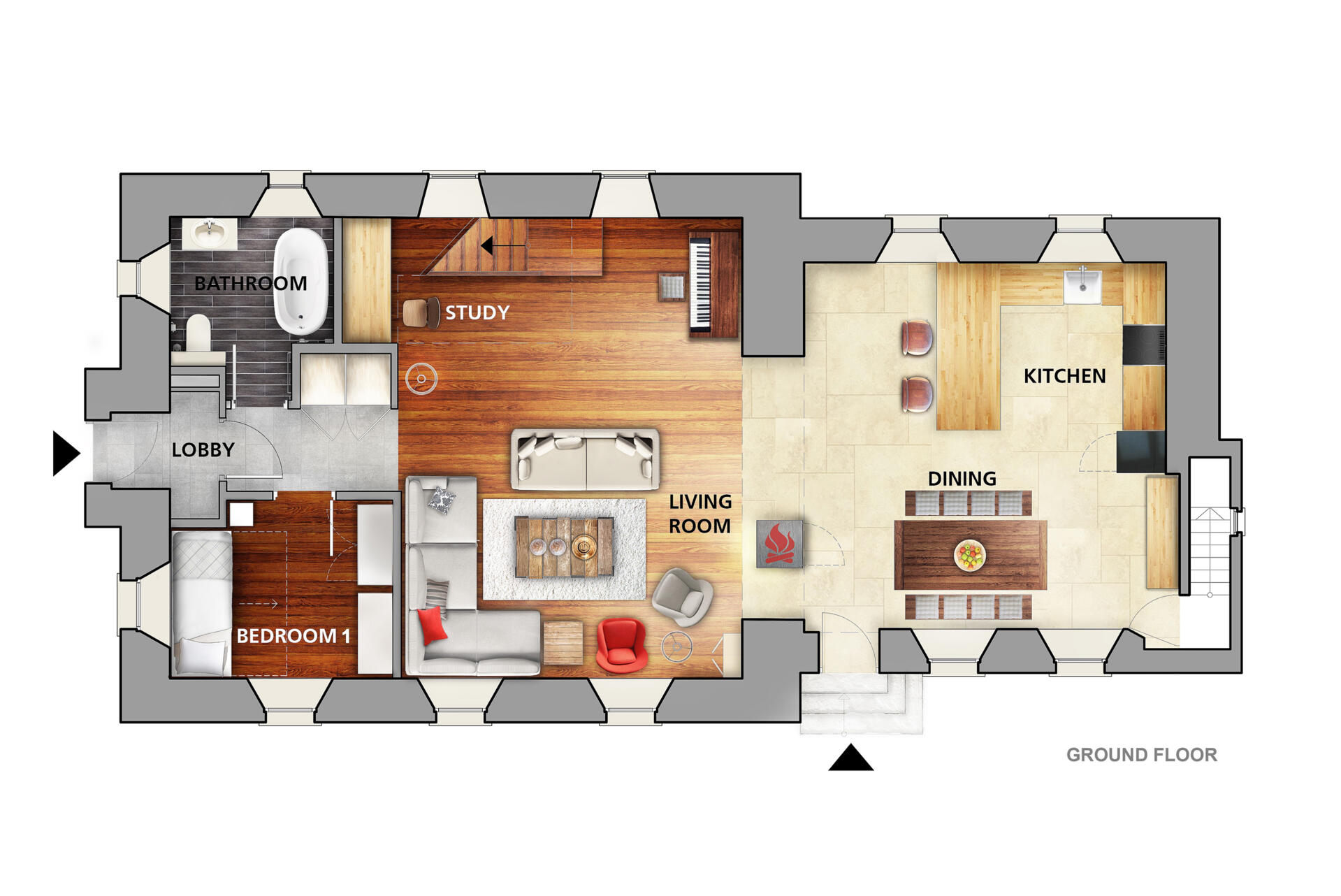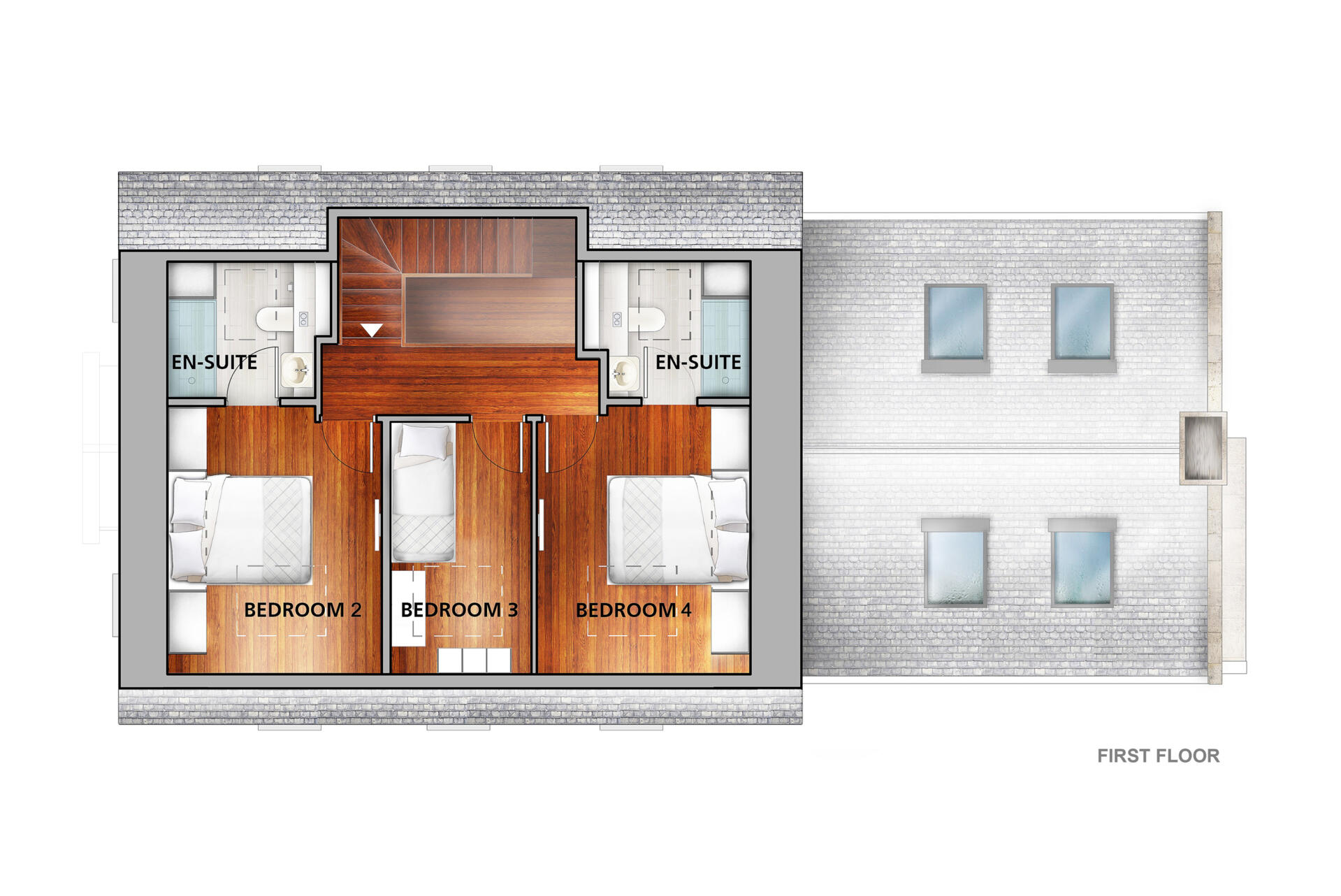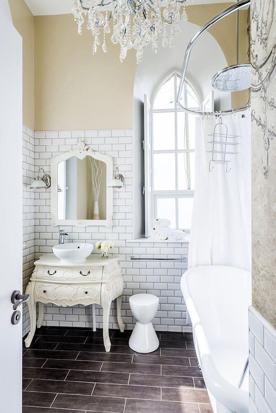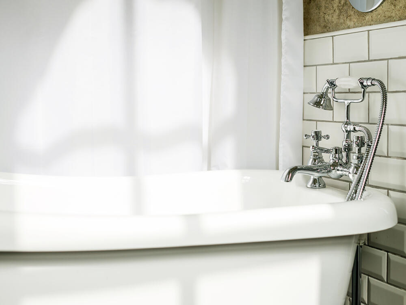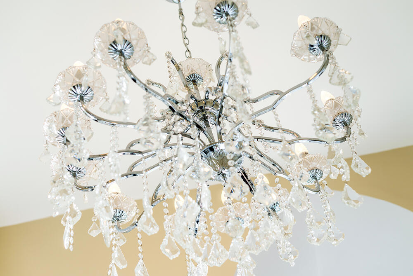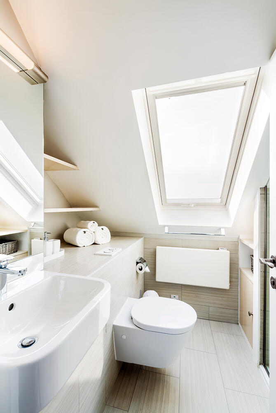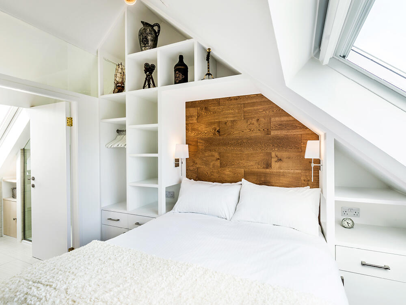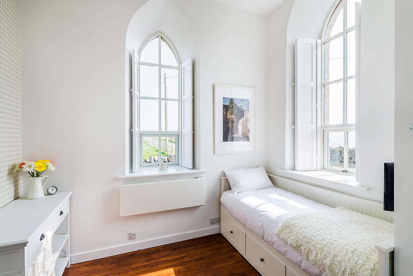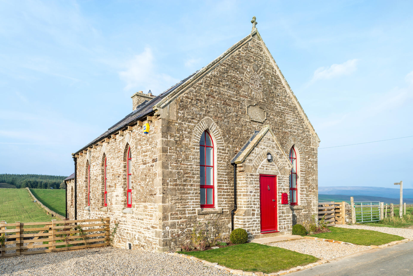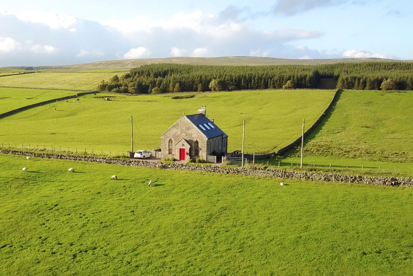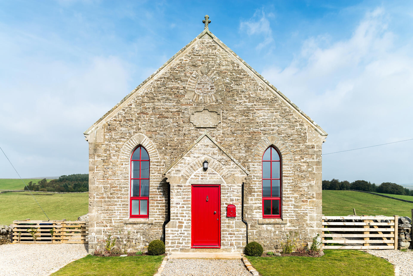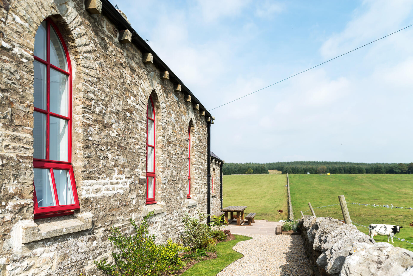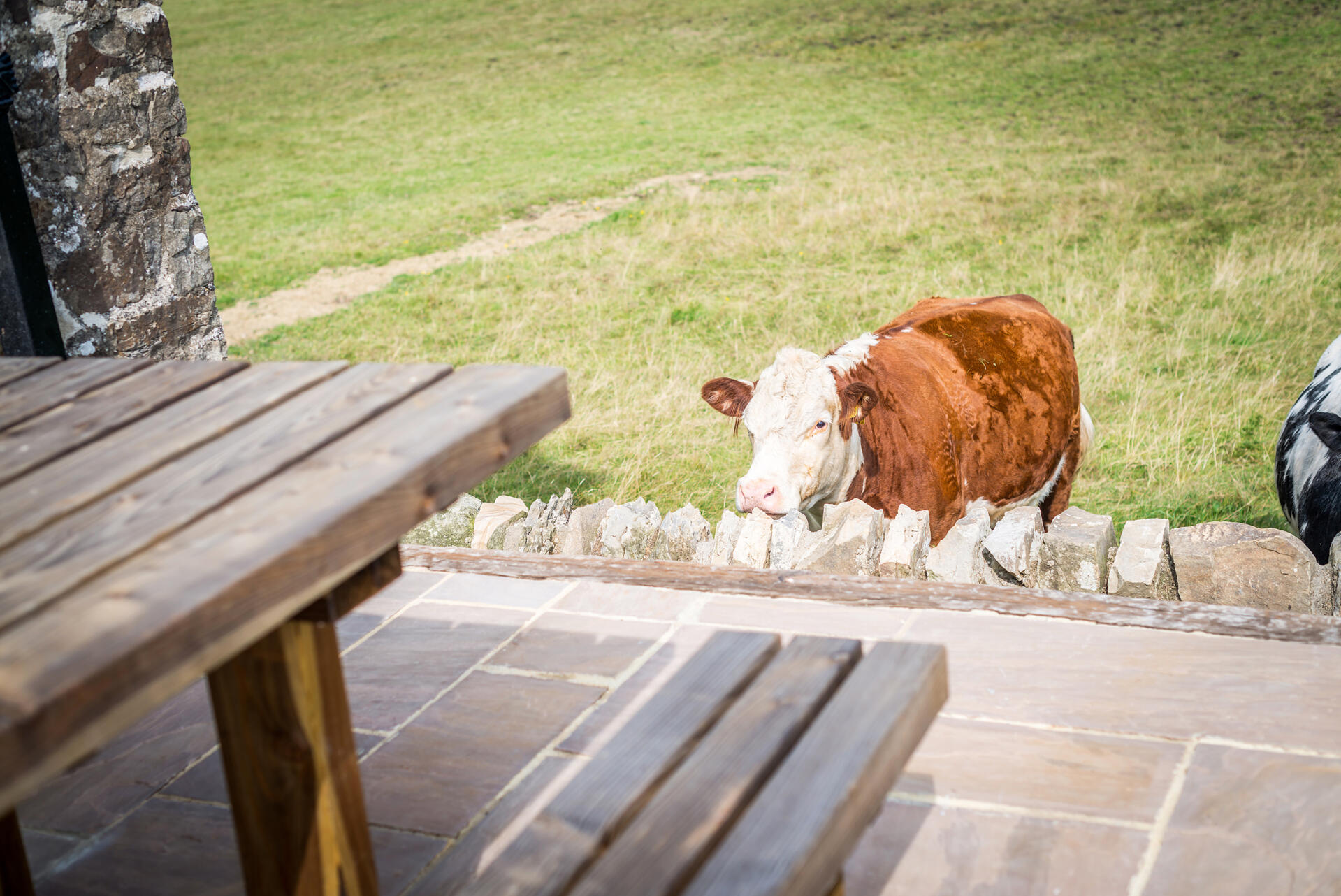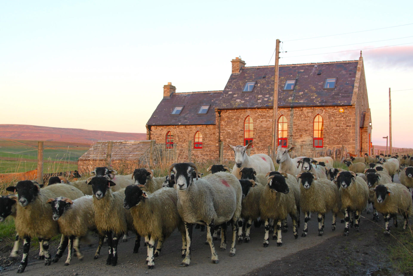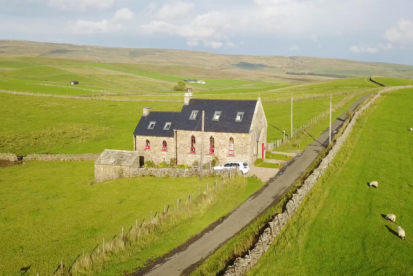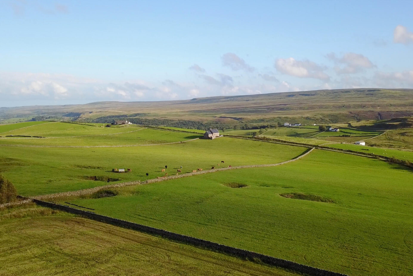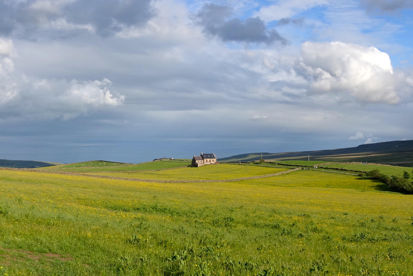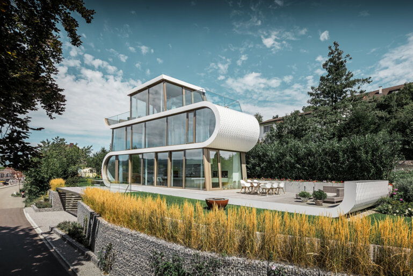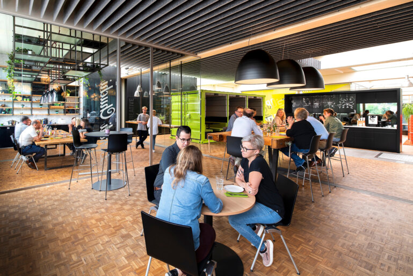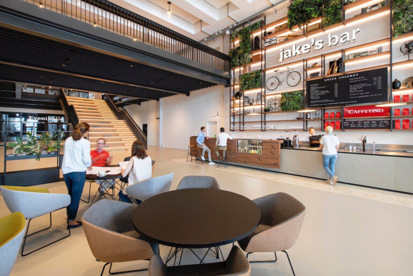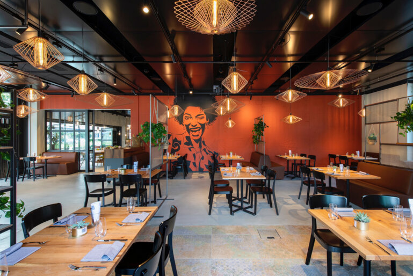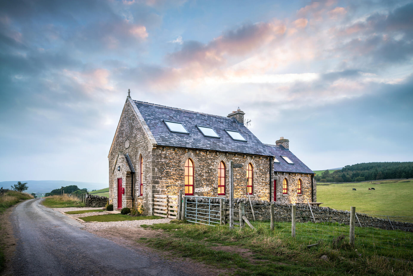
Chapel on the Hill
A conversion of a former Methodist chapel with beautiful interior and magnificent views over unspoiled countryside.
Originally built in 1880 and belonging to the renowned Raby Estates, the property has been renovated, refurbished and updated to an exceptional standard throughout to create an award-winning conversion with light, elegant and inviting accommodation, open plan living and four distinctive bedrooms.
RETAIN THE ESSENCE OF THE CHAPEL
The initial brief was to provide three guest bedrooms, a generous bathroom, a kitchen and dining area and a living room on the ground floor. However, it was soon clear it would reduce the space, therefore a mezzanine floor was proposed. «Before the mezzanine floor could be considered we had to ensure that the new ceiling line would not obstruct any of the windows. These stunning windows along with the double-volume space ensure the authentic feel and, in addition to the new skylights, flood the space with daylight even on a grey day,» explains Stefan Camenzind.
The new mezzanine floor allowed for planning of three bedrooms upstairs and a kitchen & dining area, a living room, a bathroom and the fourth bedroom on the ground floor. «Our approach was to provide solutions that answered the brief but did not alter the historic details or essence of the chapel. The main hall is the core element that gives the chapel its spatial feel; with its detailed simplicity it became the heart of the proposed design.»
-
Location
Forest-in-Teesdale, County Durham
England, United Kingdom
-
Client
Stefan Camenzind
-
Net floor area
130 m2
-
Project started08.2013
-
Project completed05.2015
-
Awards






BRIGHT AND TRANQUIL INTERIOR
The front entrance opens to a lobby that is perfect for dropping off boots after exploring the wonderful surroundings. The expansive living room sets the tone for the style and quality to be found throughout the chapel. Natural light illuminates the room through the beautiful chapel windows with wooden shutters, highlighting the contemporary décor and the eye-catching wood burning stove. The attractive spindled staircase rises from one corner with a quarter turn to the open gallery landing above.
The living room has an open flow to the kitchen and dining area. The vaulted ceiling with exposed A-frame trusses adds to the character and brings a reminder of the original chapel use. The kitchen is fully equipped with impressive storage and workspace. The light and airy atmosphere is both stylish and relaxing, encouraging leisurely dining with friends and family. There is direct access from the kitchen and dining room to the patio seating area outside.
The first bedroom is located on the ground floor and, in combination with a bathroom, provides excellent accommodation. The boutique décor of the bathroom blends tradition with modern quality. The freestanding roll top bath has a rainfall shower above and the wash hand basin sits upon a timber vanity unit.
The first-floor landing provides access to three further bedrooms. The elevated position of these rooms ensures magnificent open views framed by the skylight windows. Each room is presented with light tones and clean, modern lines. Cleverly designed and crafted storage makes the most of the space within the unique layout. The two larger bedrooms each have an en-suite shower room fitted and finished with an incredible attention to detail.
|
Stefan Camenzind |
|
Paul King |
|
Paul King, Claudia Berkefeld, Basil Helfenstein, Nicole Gögel, Anna Riekstina |
|
Chris Humphreys |

