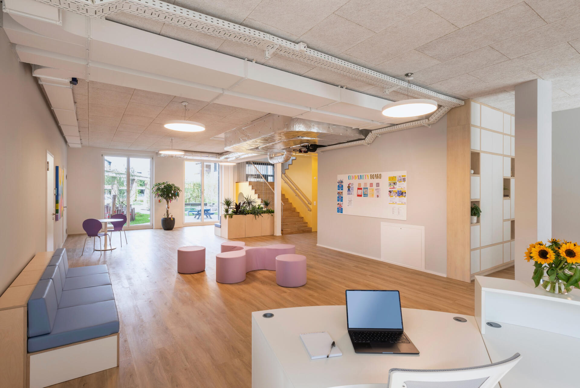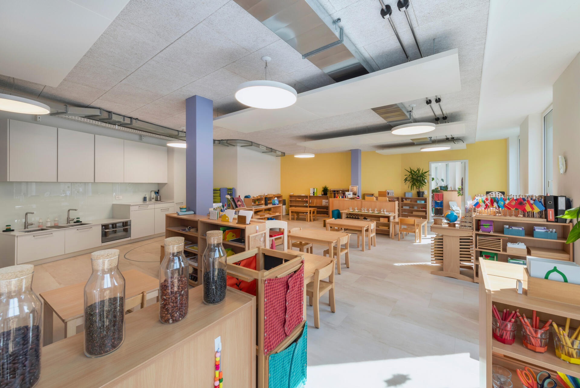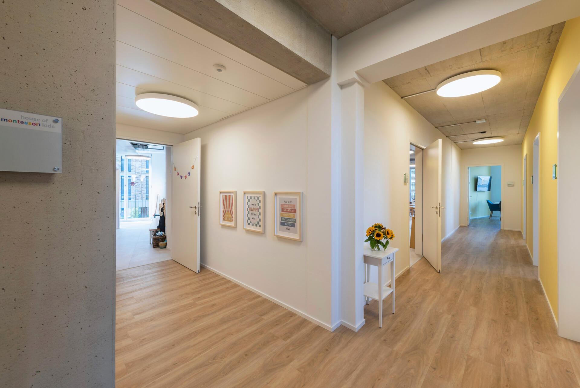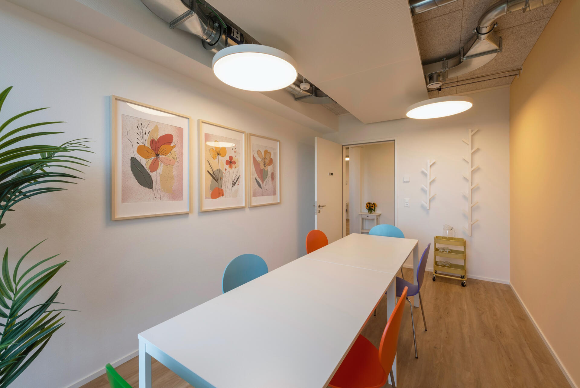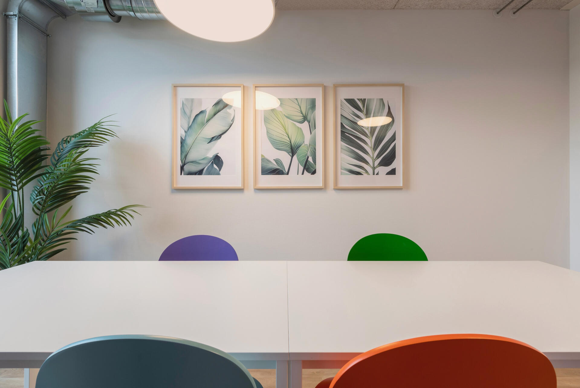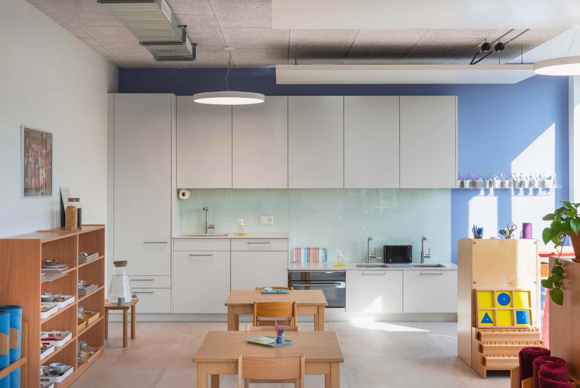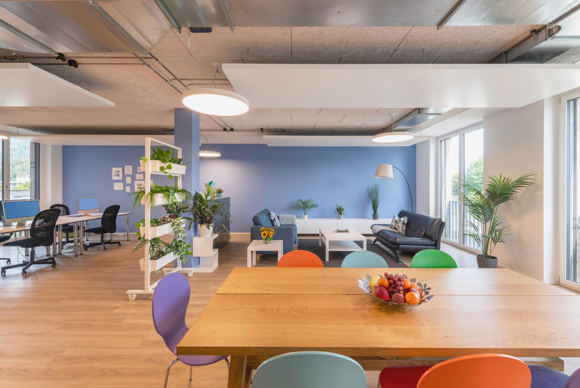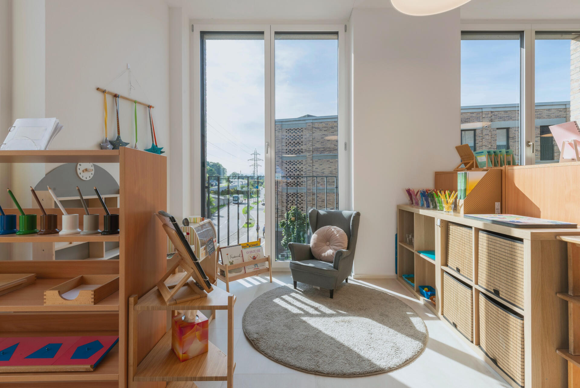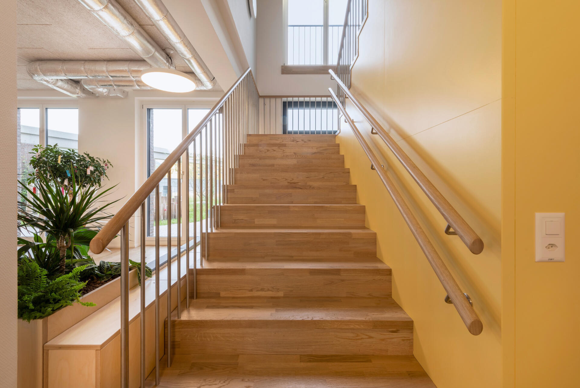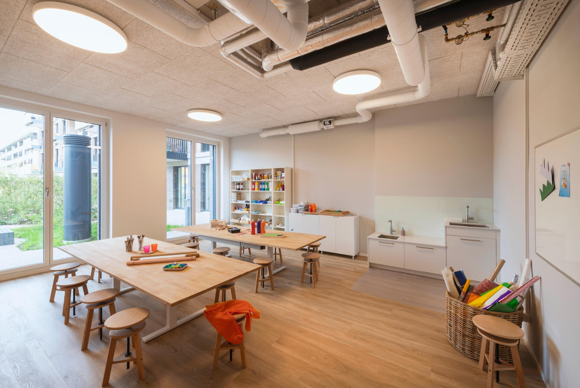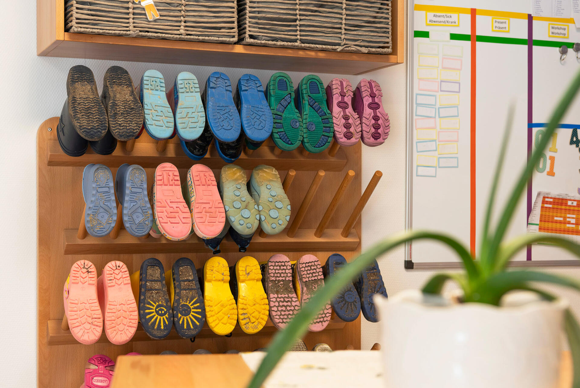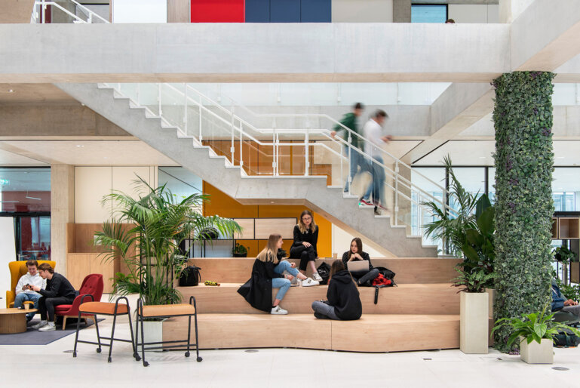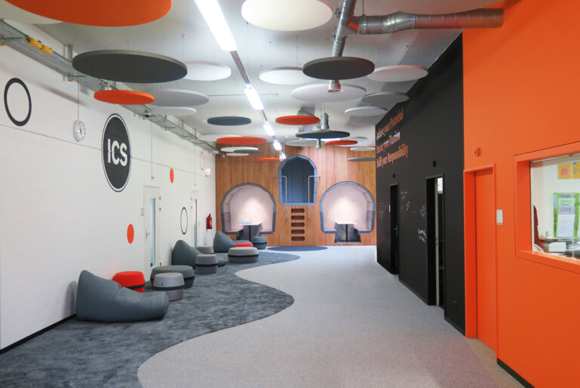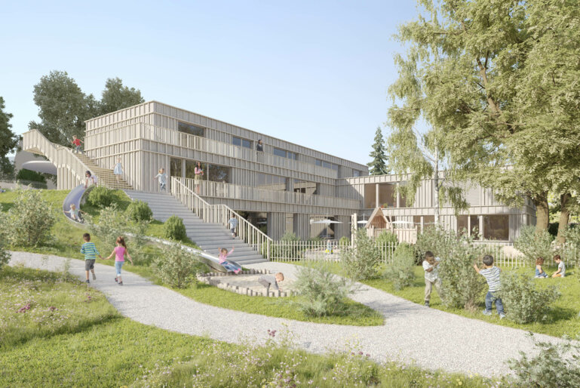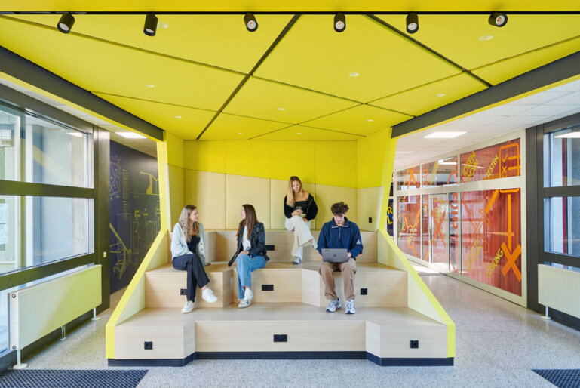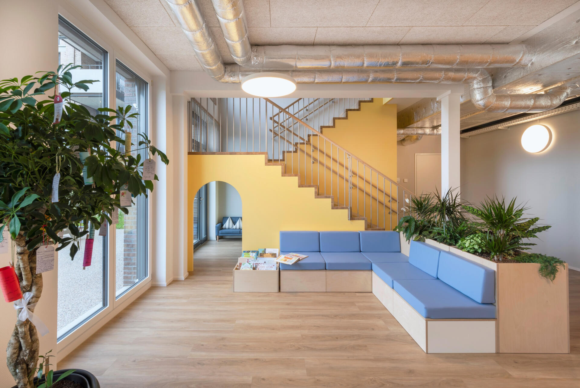
House of Kids
A vibrant and inspiring Montessori kindergarten, with Evolution Design guiding the project as client advisor.
A Milestone Expansion
Marking fifteen years since its founding, Montessori House of Kids, the bilingual day school in Adliswil, has reached another milestone by expanding within the «Höfe Adliswil» development and moving into its new premises in the Eulenhof building.
Evolution Design had the privilege of supporting this important step in the school’s journey by developing the concept design for the project as well as acting as the client’s representative and advisor throughout the development, collaborating with the design-and-build contractor Allreal.
-
Location
Moosweg 9
Adliswil, Switzerland
-
Client
Montessori House of Kids
-
Net floor area
1.470 m2
-
Project completed09.2025
Inspiring Spaces for Children and Staff
The new school combines four kindergarten classrooms with two primary school classrooms, alongside a variety of additional spaces designed to enrich daily school life.
On the ground floor, children, parents and staff are welcomed by a generous, light-filled reception and lobby that also serves as a versatile event space. Adjacent to the reception is a dedicated art and craft room as well as a movement room designed to encourage creativity, development and play.
The upper floors house the classrooms, complemented by themed meeting rooms, and a warm, inviting staff room. Divided into three distinct zones – a large communal dining table, a sofa lounge and a focused work area – this space fosters both collaboration and quiet concentration.
Guided by the Needs of Children
With this expansion, Montessori House of Kids continues to evolve as a place of learning, creativity and holistic child development. «Our entire philosophy is built around the needs of the child – from fully equipped kitchens designed at children’s height and thoughtfully detailed handrails to our educational programme and Montessori learning materials,» says Melyssa Felix, principal of Montessori House of Kids. Together with fellow principal Corinne Ehinger, she leads the school with dedication and care.

