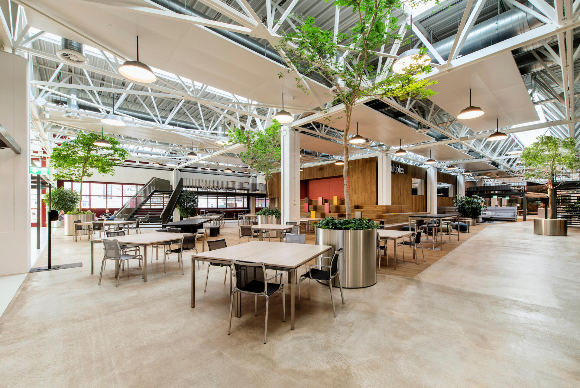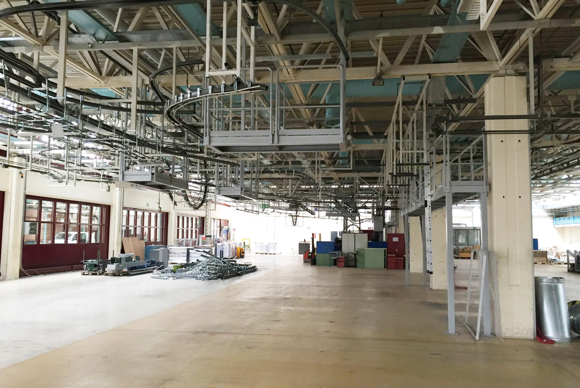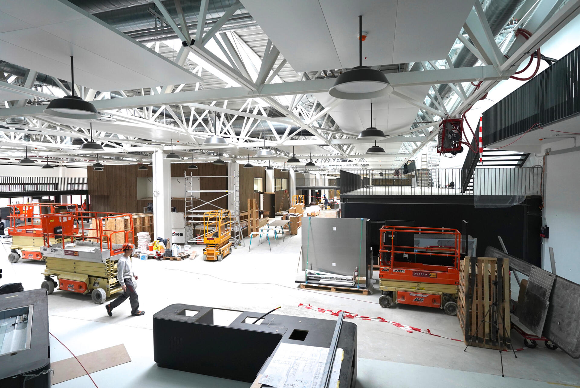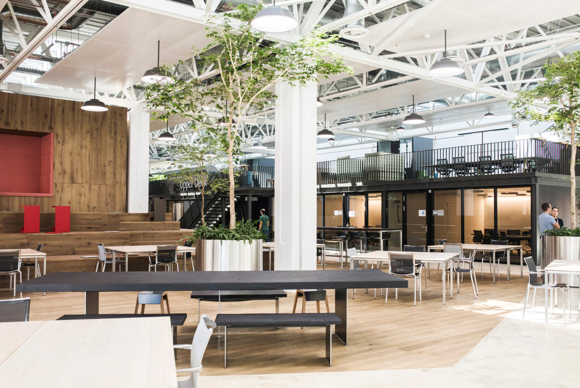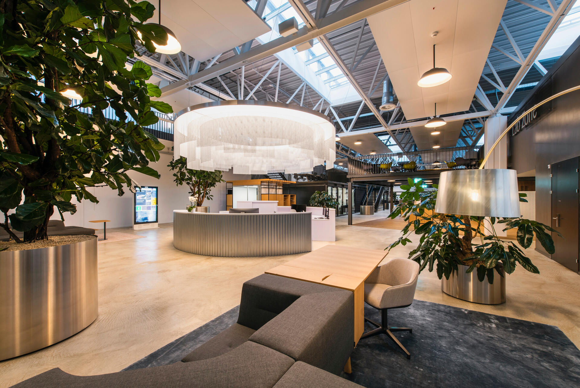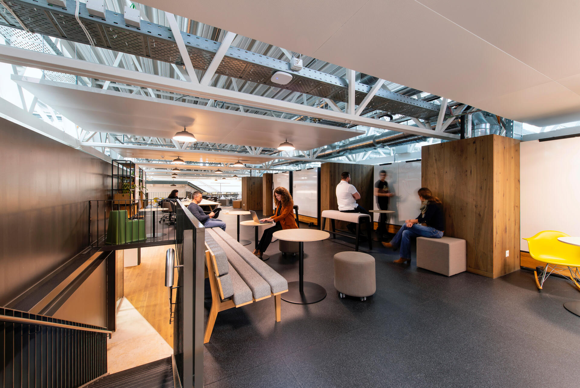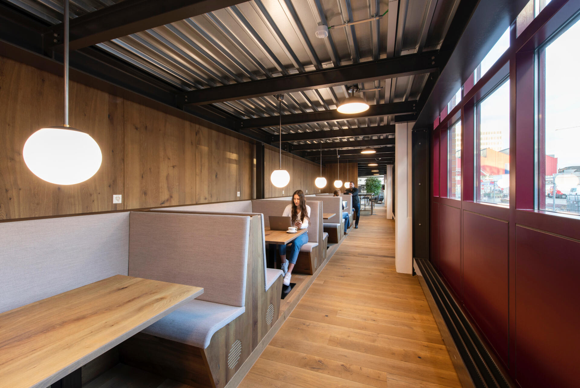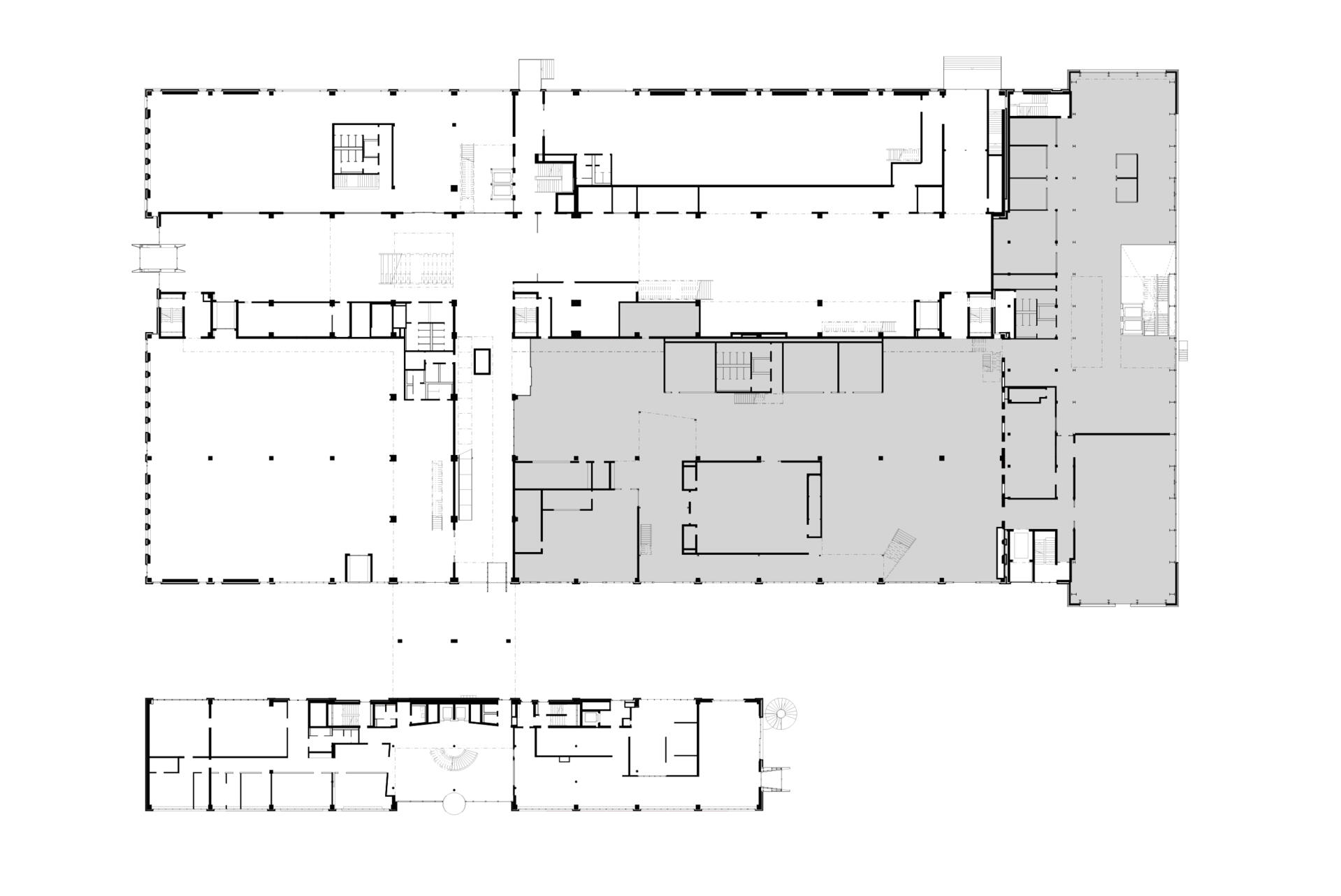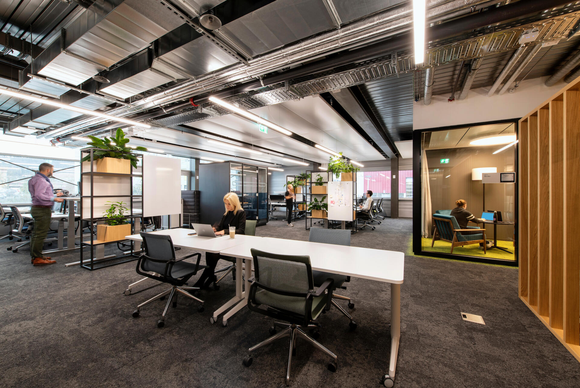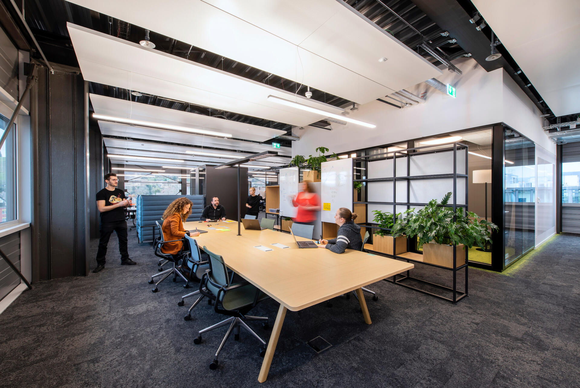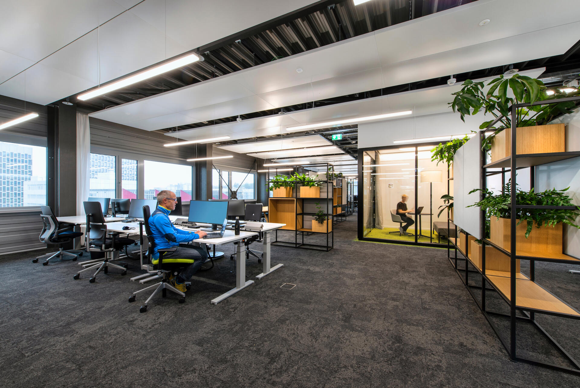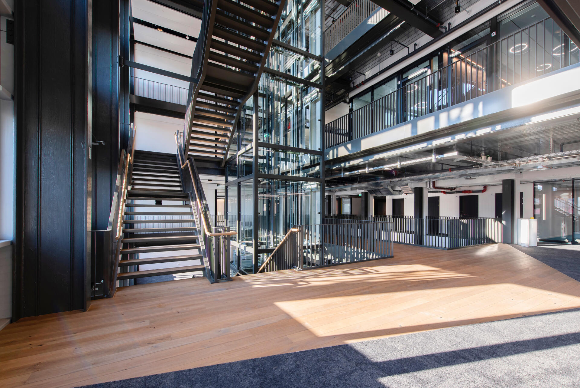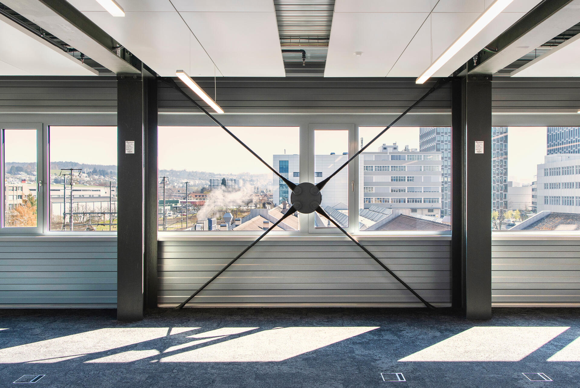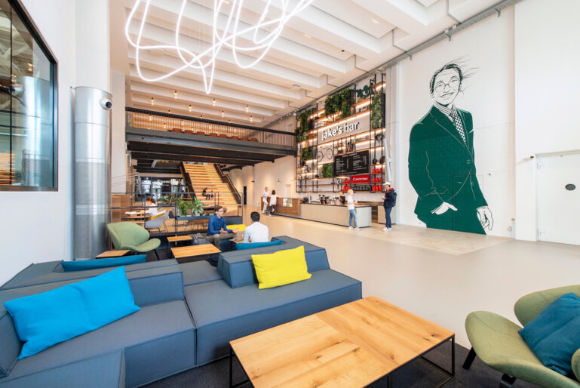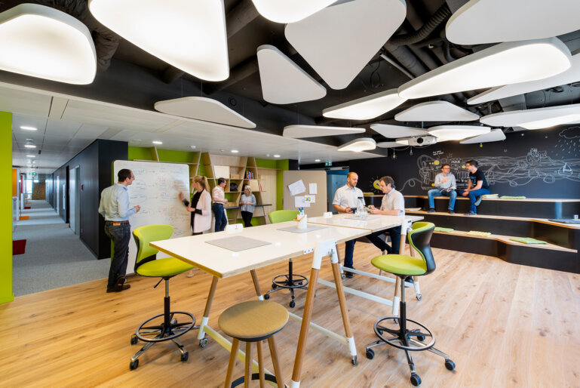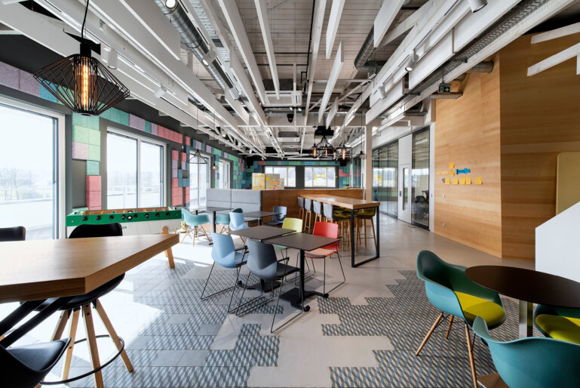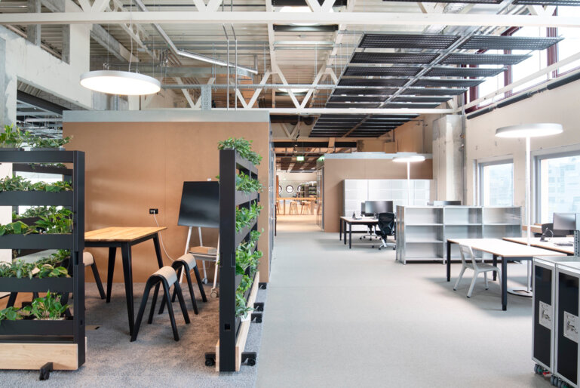
JED – Zühlke offices
Innovation service provider Zülhke is the largest anchor tenant at JED, the conversion of the former NZZ print works.
Zühlke’s offices and laboratories extend over two former print halls, differing in size, height and structure. These spaces offer a high degree of flexibility and connectivity, which was one of the main criteria for this innovation and technology company.
Retain the open quality of the space
The former packaging and distribution warehouse now functions both as a representative entrance into the world of Zühlke and as a multifunctional semi-public space, with a prototype workshop, meeting and conference rooms and various workspaces in the mezzanine level above the conference hall. In the centre of the hall is the ‘piazza’ which, in connection with the in-house kitchen, forms a spacious meeting place for lunch breaks, internal events and large gatherings.
A series of black-steel framed cubes are ‘inserted’ into the open space with the intention of providing extra meeting rooms, but not to obstruct the open flow of the hall. The palette of materials, which includes metallic coated steel, perforated heating and cooling panels, oiled wood and polished concrete floors, also reference the building’s industrial past.
-
Location
JED, Zürcherstrasse 39
Schlieren, Switzerland
-
Client
Swiss Prime Site & Zühlke
-
Net floor area
10.000 m2
-
Project completed06.2020
A new atrium that enables connectivity
Zühlke’s expansive office space now extends over a total of six floors in the former printing hall, which housed a multi-storey printing press. A key element of the design is an open atrium with an internal staircase. By alternating from single to double-storey heights, the atrium creates extraordinary connections across all levels. The result is a workspace that enables the team to communicate efficiently and to implement Zühlke’s interdisciplinary corporate culture in the best possible way.
Wood plays an essential role in the materiality, creating a homely atmosphere and complementing the industrial character of the raw steel and concrete structure. A glass-encased lift shaft, which reveals the mechanics of the system, lends the space a sleek, industrial feel.

